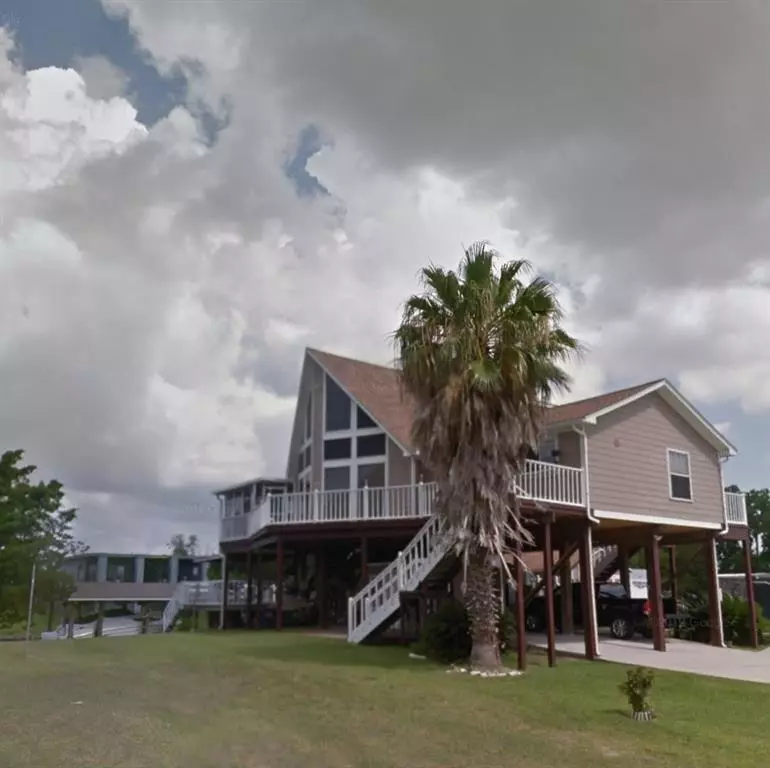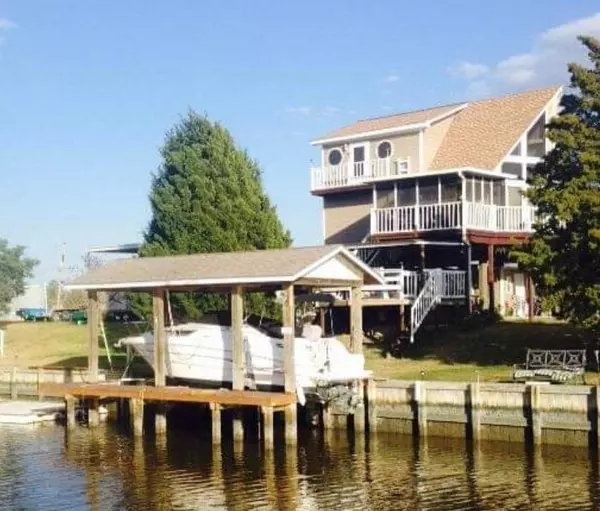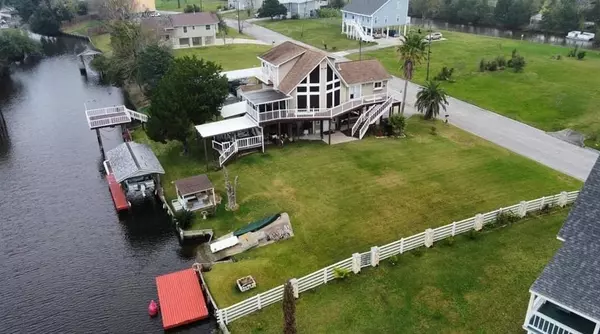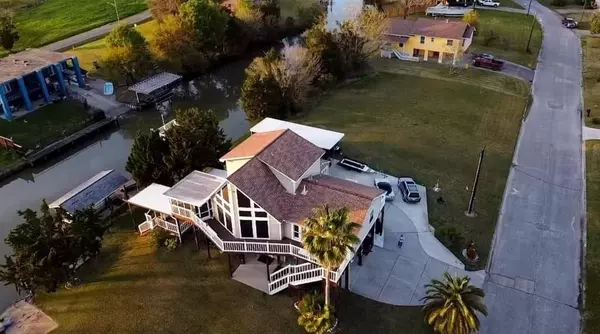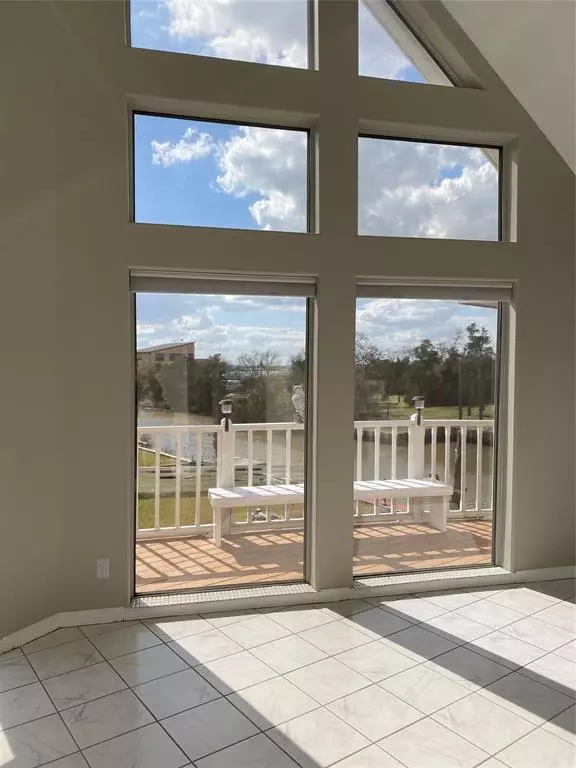$449,000
For more information regarding the value of a property, please contact us for a free consultation.
221 Rue Orleans ST Baytown, TX 77520
3 Beds
2.1 Baths
1,711 SqFt
Key Details
Property Type Single Family Home
Listing Status Sold
Purchase Type For Sale
Square Footage 1,711 sqft
Price per Sqft $245
Subdivision Pointe Royale Sec 01
MLS Listing ID 26415114
Sold Date 04/13/23
Style Split Level
Bedrooms 3
Full Baths 2
Half Baths 1
Year Built 1998
Annual Tax Amount $8,279
Tax Year 2022
Lot Size 0.653 Acres
Acres 0.6529
Property Description
Waterfront property in Pointe Royale subdivision with private boat ramp, bulkhead, a floating dock, 2 boat slips and a view of the San Jacinto Monument. This home features 2 lots on Burnett Bay which results in quick access to I-10 and 225. The custom bulkhead provides a beautiful yard space and access to a canal that is deep enough for boats. The living room features a wall of windows to enjoy the beautiful view. The kitchen features upgraded appliances and quartz countertops. The primary bedroom features an en suite bathroom with double shower heads and a private deck on the top floor. The first floor features 2 bedrooms, spacious closets and a large bath. There is also an open concept kitchen and living area. Below deck you will find a half bath, covered parking, a hot tub, a space for entertaining or enjoying the evening. This home also includes a workshop, parking for a camper/RV, and a multiple level decks (covered and not covered) and a sunroom with beautiful views.
Location
State TX
County Harris
Area Baytown/Harris County
Rooms
Bedroom Description 2 Bedrooms Down,En-Suite Bath,Primary Bed - 2nd Floor
Other Rooms 1 Living Area, Breakfast Room, Formal Dining, Kitchen/Dining Combo, Living Area - 1st Floor, Sun Room, Utility Room in House
Master Bathroom Half Bath, Primary Bath: Double Sinks, Primary Bath: Shower Only, Secondary Bath(s): Tub/Shower Combo
Kitchen Breakfast Bar, Island w/o Cooktop, Kitchen open to Family Room, Pantry
Interior
Interior Features Balcony, Crown Molding, Drapes/Curtains/Window Cover, High Ceiling, Refrigerator Included, Spa/Hot Tub, Split Level
Heating Central Gas
Cooling Central Electric
Flooring Engineered Wood, Tile, Vinyl Plank
Exterior
Exterior Feature Back Yard, Balcony, Covered Patio/Deck, Patio/Deck, Porch, Private Driveway, Screened Porch, Storage Shed, Workshop
Carport Spaces 2
Garage Description Additional Parking, Boat Parking, Double-Wide Driveway, RV Parking, Workshop
Waterfront Description Bay View,Boat House,Boat Lift,Boat Ramp,Boat Slip,Bulkhead,Canal Front,Wood Bulkhead
Roof Type Composition
Street Surface Asphalt
Private Pool No
Building
Lot Description Cleared, Cul-De-Sac, Subdivision Lot, Waterfront
Story 1.5
Foundation On Stilts
Lot Size Range 1/2 Up to 1 Acre
Sewer Public Sewer
Water Public Water
Structure Type Cement Board
New Construction No
Schools
Elementary Schools Travis Elementary School (Goose Creek)
Middle Schools Baytown Junior High School
High Schools Lee High School (Goose Creek)
School District 23 - Goose Creek Consolidated
Others
Senior Community No
Restrictions Restricted
Tax ID 097-194-000-0025
Energy Description Energy Star Appliances
Acceptable Financing Cash Sale, Conventional, FHA, USDA Loan, VA
Tax Rate 2.7873
Disclosures Sellers Disclosure
Listing Terms Cash Sale, Conventional, FHA, USDA Loan, VA
Financing Cash Sale,Conventional,FHA,USDA Loan,VA
Special Listing Condition Sellers Disclosure
Read Less
Want to know what your home might be worth? Contact us for a FREE valuation!

Our team is ready to help you sell your home for the highest possible price ASAP

Bought with Sparrow Realty

GET MORE INFORMATION

