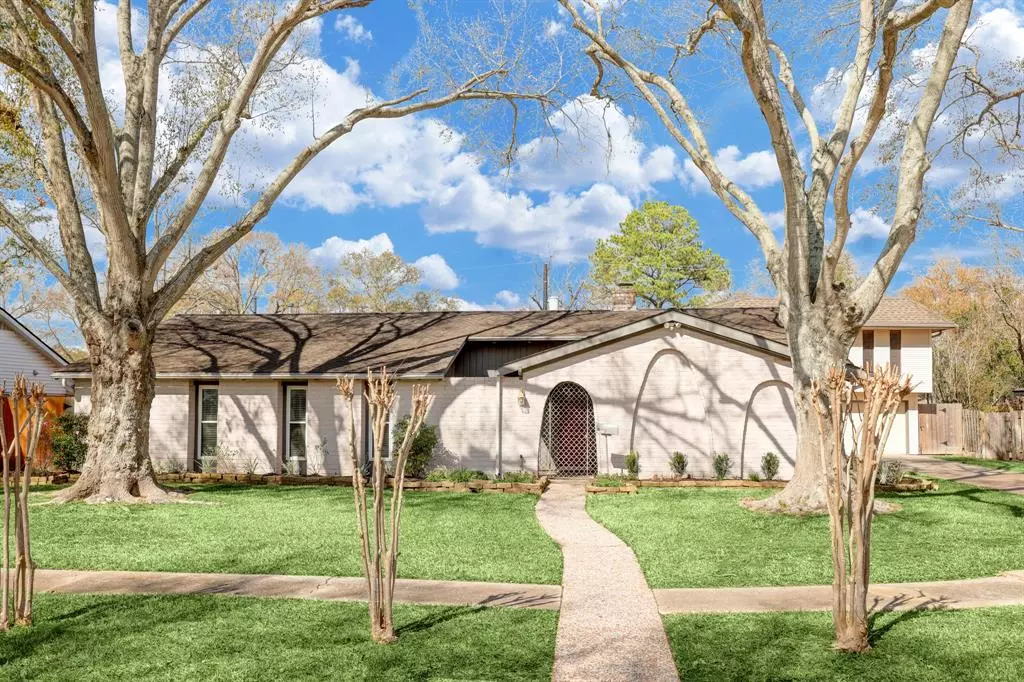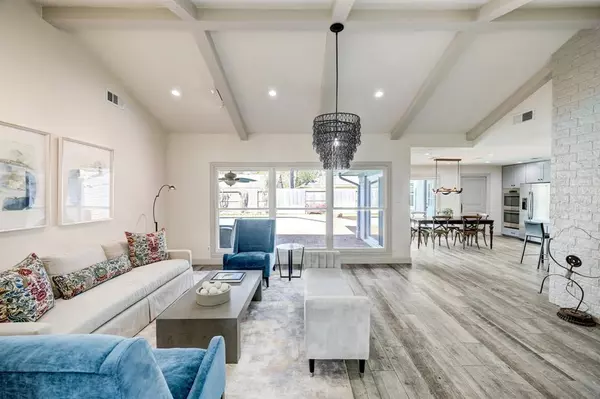$695,000
For more information regarding the value of a property, please contact us for a free consultation.
5606 Indigo ST Houston, TX 77096
5 Beds
3 Baths
3,356 SqFt
Key Details
Property Type Single Family Home
Listing Status Sold
Purchase Type For Sale
Square Footage 3,356 sqft
Price per Sqft $200
Subdivision Meyerland Sec 10
MLS Listing ID 60581366
Sold Date 04/04/23
Style Ranch,Traditional
Bedrooms 5
Full Baths 3
HOA Fees $37/ann
HOA Y/N 1
Year Built 1965
Annual Tax Amount $9,881
Tax Year 2022
Lot Size 10,461 Sqft
Acres 0.2402
Property Description
Amazing Meyerland 5 bedroom 3 bath home on a cul-de-sac street. Never Flooded. A feature wall entry greets you in anticipation of the beauty behind it. This special, open concept home has vaulted ceilings with abundant natural light. Grand living spaces, gourmet kitchen with designer lighting, backsplash & custom cabinetry, plus a large breakfast area with pool views. Primary & 3 secondary bedrooms (one currently used as a second study) on the 1st floor have updated bathrooms & spacious closets. The oversized laundry/mudroom conveniently leads to the perfect 2nd story retreat with a living space, office space, bedroom & beautiful bath. Backyard oasis with wonderful pool & green space. Pool updates include pavers, pool tile, motor, filter & cleaner. Double pane windows, underground plumbing/drainage replaced & many more upgrades - see list of features & improvements. Easy access to The Medical Center, Galleria and Downtown. Zoned to Bellaire High School. A truly rare & remarkable find!
Location
State TX
County Harris
Area Meyerland Area
Rooms
Bedroom Description 1 Bedroom Up,Primary Bed - 1st Floor,Walk-In Closet
Other Rooms Breakfast Room, Den, Formal Dining, Garage Apartment, Living Area - 1st Floor, Quarters/Guest House, Utility Room in House
Master Bathroom Primary Bath: Separate Shower, Secondary Bath(s): Tub/Shower Combo
Den/Bedroom Plus 5
Kitchen Breakfast Bar, Island w/o Cooktop, Kitchen open to Family Room, Pots/Pans Drawers
Interior
Interior Features Drapes/Curtains/Window Cover
Heating Central Gas
Cooling Central Electric
Flooring Bamboo
Fireplaces Number 1
Fireplaces Type Gaslog Fireplace
Exterior
Exterior Feature Back Yard, Back Yard Fenced, Fully Fenced, Patio/Deck
Parking Features Attached Garage
Garage Spaces 2.0
Garage Description EV Charging Station
Pool Gunite
Roof Type Composition
Street Surface Concrete,Curbs
Private Pool Yes
Building
Lot Description Cul-De-Sac, Subdivision Lot
Faces South
Story 1.5
Foundation Slab
Lot Size Range 1/4 Up to 1/2 Acre
Sewer Public Sewer
Water Public Water
Structure Type Brick
New Construction No
Schools
Elementary Schools Herod Elementary School
Middle Schools Fondren Middle School
High Schools Bellaire High School
School District 27 - Houston
Others
HOA Fee Include Courtesy Patrol,Grounds
Senior Community No
Restrictions Deed Restrictions
Tax ID 095-383-000-0010
Ownership Full Ownership
Energy Description Ceiling Fans,Digital Program Thermostat,Insulated/Low-E windows
Acceptable Financing Cash Sale, Conventional, FHA
Tax Rate 2.2019
Disclosures Sellers Disclosure
Listing Terms Cash Sale, Conventional, FHA
Financing Cash Sale,Conventional,FHA
Special Listing Condition Sellers Disclosure
Read Less
Want to know what your home might be worth? Contact us for a FREE valuation!

Our team is ready to help you sell your home for the highest possible price ASAP

Bought with Martha Turner Sotheby's International Realty

GET MORE INFORMATION





