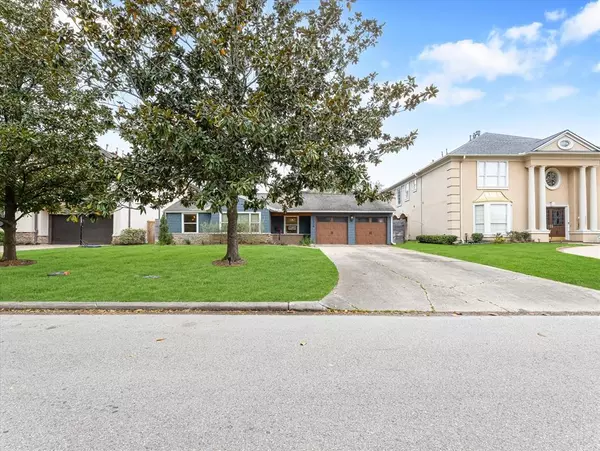$725,000
For more information regarding the value of a property, please contact us for a free consultation.
5524 Grand Lake ST Bellaire, TX 77401
4 Beds
2.1 Baths
2,270 SqFt
Key Details
Property Type Single Family Home
Listing Status Sold
Purchase Type For Sale
Square Footage 2,270 sqft
Price per Sqft $319
Subdivision Richmond Plaza
MLS Listing ID 23061602
Sold Date 04/14/23
Style Ranch
Bedrooms 4
Full Baths 2
Half Baths 1
Year Built 1950
Annual Tax Amount $11,782
Tax Year 2021
Lot Size 8,750 Sqft
Acres 0.2009
Property Description
This 4 bedroom/2.5 bath ranch home definitely has the WOW factor the minute you step foot on the oversized 8750 sq ft (HCAD) lot with mature trees. You'll find tasteful updates throughout this recently renovated, stunning home, beautifully appointed custom everywhere. New HVAC and ductwork, tankless HW heater, sheetrock, PEX, custom Hardi siding and insulation behind walls and in attic, along with many more features. Located on an U-shaped street that limits traffic. Like to entertain? The large back yard will be the perfect place for your guests to gather! Check out the 3D Matterport Virtual Tour. Never flooded.
Location
State TX
County Harris
Area Bellaire Area
Rooms
Bedroom Description All Bedrooms Down,Walk-In Closet
Other Rooms Breakfast Room, Family Room, Formal Dining, Formal Living, Home Office/Study, Living/Dining Combo, Utility Room in House
Master Bathroom Half Bath, Primary Bath: Double Sinks, Primary Bath: Shower Only, Secondary Bath(s): Tub/Shower Combo
Kitchen Breakfast Bar, Island w/o Cooktop, Kitchen open to Family Room, Pantry, Pot Filler, Pots/Pans Drawers, Soft Closing Cabinets, Soft Closing Drawers, Under Cabinet Lighting
Interior
Interior Features Drapes/Curtains/Window Cover, Dry Bar, Fire/Smoke Alarm
Heating Central Gas
Cooling Central Electric
Flooring Tile
Exterior
Exterior Feature Back Yard, Back Yard Fenced, Outdoor Kitchen, Patio/Deck, Sprinkler System, Storage Shed
Parking Features Attached Garage
Garage Spaces 2.0
Roof Type Composition
Private Pool No
Building
Lot Description Subdivision Lot
Faces North
Story 1
Foundation Slab
Lot Size Range 0 Up To 1/4 Acre
Sewer Public Sewer
Water Public Water
Structure Type Brick,Cement Board
New Construction No
Schools
Elementary Schools Condit Elementary School
Middle Schools Pershing Middle School
High Schools Bellaire High School
School District 27 - Houston
Others
Senior Community No
Restrictions Deed Restrictions
Tax ID 076-133-003-0002
Energy Description Ceiling Fans,Digital Program Thermostat,Energy Star Appliances,Energy Star/CFL/LED Lights,High-Efficiency HVAC,HVAC>13 SEER,Insulated Doors,Insulated/Low-E windows,Insulation - Blown Fiberglass,Radiant Attic Barrier,Tankless/On-Demand H2O Heater
Acceptable Financing Cash Sale, Conventional, FHA, VA
Tax Rate 2.2271
Disclosures Owner/Agent, Sellers Disclosure
Listing Terms Cash Sale, Conventional, FHA, VA
Financing Cash Sale,Conventional,FHA,VA
Special Listing Condition Owner/Agent, Sellers Disclosure
Read Less
Want to know what your home might be worth? Contact us for a FREE valuation!

Our team is ready to help you sell your home for the highest possible price ASAP

Bought with Berkshire Hathaway HomeServices Premier Properties
GET MORE INFORMATION





