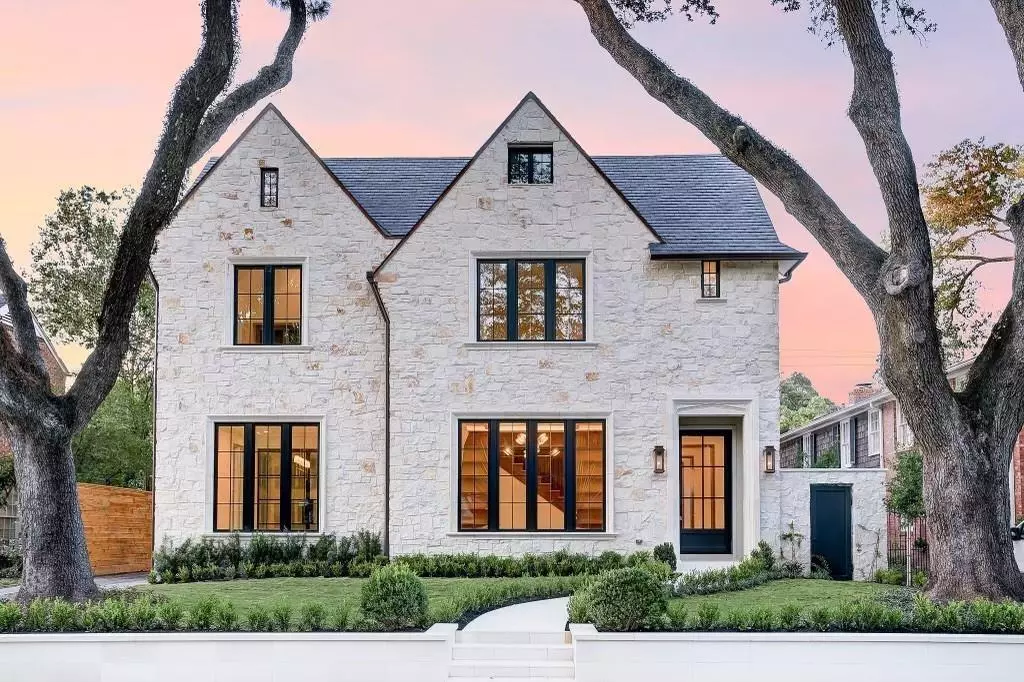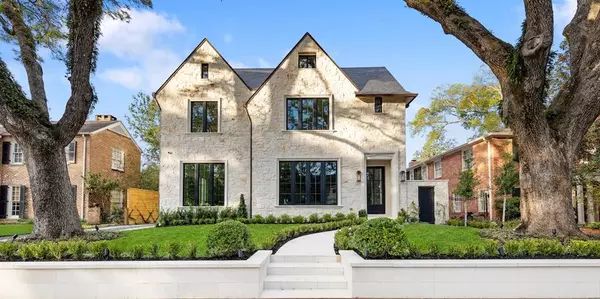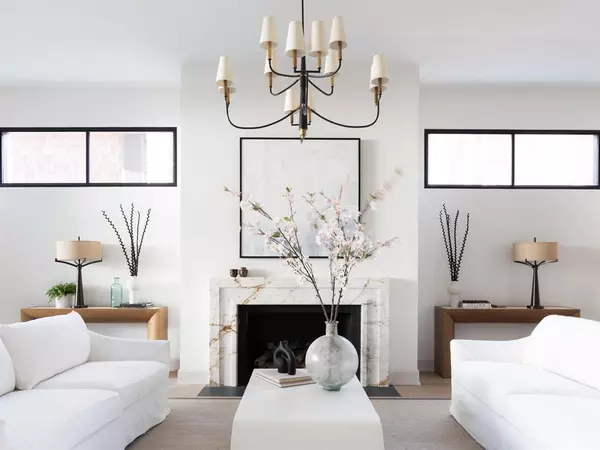$4,995,000
For more information regarding the value of a property, please contact us for a free consultation.
3662 Overbrook LN Houston, TX 77027
5 Beds
5.2 Baths
7,012 SqFt
Key Details
Property Type Single Family Home
Listing Status Sold
Purchase Type For Sale
Square Footage 7,012 sqft
Price per Sqft $712
Subdivision River Oaks
MLS Listing ID 8272889
Sold Date 04/17/23
Style Contemporary/Modern,Traditional
Bedrooms 5
Full Baths 5
Half Baths 2
HOA Fees $183/ann
HOA Y/N 1
Year Built 2022
Lot Size 8,256 Sqft
Acres 0.1895
Property Description
Tucked away in the sought-after St. John's area of River Oaks, this new construction by Fifty Seventh + 7th was designed by architect Robert Dame. Interiors feature tranquil natural elements & sophisticated modern details. Standout features include American walnut cabinetry, paneling & trim details throughout, custom steel & glass systems, hand-set parquet floors, applied moldings & extensive marble. Dame's floor plan features an office, formal dining with wine room, separate bar, open living & entertaining areas with stunning Italian marble & a cast stone Isokern fireplace. All ensuite secondary bedrooms feature full slab baths, & the show-stopping 2nd floor primary suite has a seating area, fireplace, built-ins, & Calacatta bath with dual bathrooms & huge closets. A game room & gym/flex space offer additional recreation & convenience. Exterior features include a turfed pool-ready backyard & a covered patio. Elevator, car turner, & automation installed.
Location
State TX
County Harris
Area River Oaks Area
Rooms
Bedroom Description All Bedrooms Up,En-Suite Bath,Primary Bed - 2nd Floor,Sitting Area,Walk-In Closet
Other Rooms Breakfast Room, Family Room, Formal Dining, Gameroom Up, Home Office/Study, Living Area - 1st Floor, Utility Room in House, Wine Room
Master Bathroom Half Bath, Primary Bath: Double Sinks, Primary Bath: Separate Shower, Primary Bath: Soaking Tub, Vanity Area
Den/Bedroom Plus 5
Kitchen Breakfast Bar, Butler Pantry, Island w/o Cooktop, Kitchen open to Family Room, Pantry, Pot Filler, Pots/Pans Drawers, Soft Closing Cabinets, Soft Closing Drawers, Under Cabinet Lighting, Walk-in Pantry
Interior
Interior Features Alarm System - Owned, Elevator, High Ceiling, Prewired for Alarm System, Refrigerator Included, Steel Beams, Wet Bar, Wired for Sound
Heating Central Gas, Zoned
Cooling Central Electric, Zoned
Flooring Marble Floors, Wood
Fireplaces Number 2
Fireplaces Type Gaslog Fireplace, Wood Burning Fireplace
Exterior
Exterior Feature Artificial Turf, Back Green Space, Back Yard, Back Yard Fenced, Patio/Deck, Private Driveway, Sprinkler System
Parking Features Attached Garage
Garage Spaces 2.0
Garage Description Auto Garage Door Opener, Porte-Cochere
Roof Type Slate
Street Surface Concrete,Curbs
Private Pool No
Building
Lot Description Subdivision Lot
Faces South
Story 3
Foundation Pier & Beam
Lot Size Range 0 Up To 1/4 Acre
Builder Name 57th + 7th
Sewer Public Sewer
Water Public Water
Structure Type Stone
New Construction Yes
Schools
Elementary Schools River Oaks Elementary School (Houston)
Middle Schools Lanier Middle School
High Schools Lamar High School (Houston)
School District 27 - Houston
Others
Senior Community No
Restrictions Deed Restrictions
Tax ID 060-160-070-0026
Energy Description Digital Program Thermostat,High-Efficiency HVAC,Insulated Doors,Insulated/Low-E windows,Insulation - Spray-Foam,North/South Exposure,Radiant Attic Barrier,Tankless/On-Demand H2O Heater
Acceptable Financing Cash Sale, Conventional
Disclosures No Disclosures
Listing Terms Cash Sale, Conventional
Financing Cash Sale,Conventional
Special Listing Condition No Disclosures
Read Less
Want to know what your home might be worth? Contact us for a FREE valuation!

Our team is ready to help you sell your home for the highest possible price ASAP

Bought with Compass RE Texas, LLC - Houston
GET MORE INFORMATION





