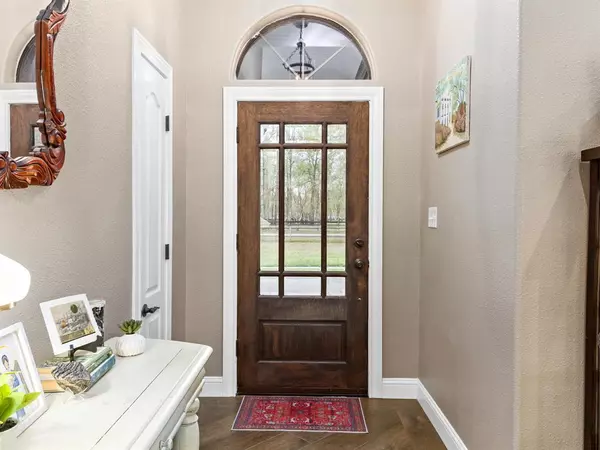$414,500
For more information regarding the value of a property, please contact us for a free consultation.
9020 Terry Estates DR Orange, TX 77630
3 Beds
2 Baths
2,054 SqFt
Key Details
Property Type Single Family Home
Listing Status Sold
Purchase Type For Sale
Square Footage 2,054 sqft
Price per Sqft $184
Subdivision Terry Estate Ph L
MLS Listing ID 3775617
Sold Date 04/14/23
Style Traditional
Bedrooms 3
Full Baths 2
Year Built 2006
Annual Tax Amount $5,039
Tax Year 2022
Lot Size 2.084 Acres
Acres 2.084
Property Description
Home, Sweet, Home! This home has everything and more! This 2+ acre home is fully fenced in with an automatic driveway privacy gate. The backyard offers anyone who loves to entertain everything you need with a massive covered patio and a beautiful pool with a pre-installed safety net that can be removed. The detached shop/living space is a massive addition to the property, with a full walk-in shower and bathroom! As you walk into the home you are greeted with high ceilings, a brick wood-burning fireplace, along with the beautiful accent wall above it, and gorgeous wood accent beams. Open concept with modern finishes, amazing natural light, and special edition "blackout" appliances to match the cabinets. The generous-sized primary bedroom has access right out to your covered patio, and the primary bathroom is everything! Large soaking tub, beautifully tiled walk-in shower, and a walk-in closet with built-in storage. Abundant amount of storage and built-ins!
Location
State TX
County Orange
Rooms
Bedroom Description All Bedrooms Down,En-Suite Bath,Primary Bed - 1st Floor,Walk-In Closet
Other Rooms Family Room, Guest Suite w/Kitchen, Living Area - 1st Floor
Master Bathroom Primary Bath: Separate Shower, Primary Bath: Soaking Tub
Kitchen Pantry, Pot Filler, Under Cabinet Lighting
Interior
Interior Features Crown Molding, Drapes/Curtains/Window Cover, Fire/Smoke Alarm, Formal Entry/Foyer, High Ceiling, Refrigerator Included
Heating Central Electric
Cooling Central Electric
Flooring Carpet, Tile
Fireplaces Number 1
Exterior
Exterior Feature Back Yard Fenced, Covered Patio/Deck, Detached Gar Apt /Quarters, Fully Fenced
Parking Features Attached Garage
Garage Spaces 2.0
Garage Description Additional Parking, Auto Driveway Gate, Auto Garage Door Opener
Pool Gunite
Roof Type Composition
Accessibility Automatic Gate
Private Pool Yes
Building
Lot Description Subdivision Lot
Story 1
Foundation Slab
Lot Size Range 2 Up to 5 Acres
Sewer Septic Tank
Water Public Water, Water District
Structure Type Brick
New Construction No
Schools
Elementary Schools Orangefield Elementary School
Middle Schools Orangefield Junior High School
High Schools Orangefield High School
School District 277 - Orangefield
Others
Senior Community No
Restrictions Deed Restrictions
Tax ID R53227
Energy Description Ceiling Fans,Digital Program Thermostat,Insulated/Low-E windows,Insulation - Spray-Foam,Solar PV Electric Panels,Tankless/On-Demand H2O Heater
Acceptable Financing Cash Sale, Conventional, FHA, VA
Tax Rate 1.7016
Disclosures Sellers Disclosure
Listing Terms Cash Sale, Conventional, FHA, VA
Financing Cash Sale,Conventional,FHA,VA
Special Listing Condition Sellers Disclosure
Read Less
Want to know what your home might be worth? Contact us for a FREE valuation!

Our team is ready to help you sell your home for the highest possible price ASAP

Bought with SWRE
GET MORE INFORMATION





