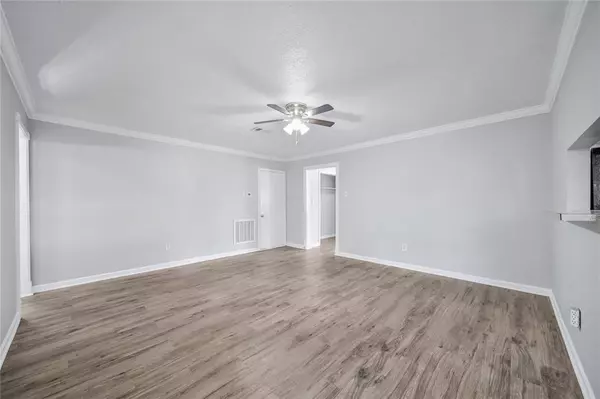$195,000
For more information regarding the value of a property, please contact us for a free consultation.
11739 Bay Cedar DR Houston, TX 77048
4 Beds
2 Baths
1,466 SqFt
Key Details
Property Type Single Family Home
Listing Status Sold
Purchase Type For Sale
Square Footage 1,466 sqft
Price per Sqft $131
Subdivision Kennedy Heights Sec 02
MLS Listing ID 2380964
Sold Date 04/14/23
Style Traditional
Bedrooms 4
Full Baths 2
Year Built 1971
Annual Tax Amount $3,810
Tax Year 2022
Lot Size 6,248 Sqft
Acres 0.1434
Property Description
Modern and elegant single-family home with 3 bedrooms and 2 bathrooms NEWLY RENOVATED! High ceilings, new locks on all exterior doors, full exterior paint and pressure wash, new 30-year composite shingle roof, foundation updates/repair, new window sealing, updated vanity lights in all bathrooms, new smoke detectors and ceiling fans, flush mount lighting, new front and back doors, new 40-gallon gas water heater, replaced HVAC unit and handler, new vinyl wood plank flooring. The kitchen features newly painted kitchen cabinets, new kitchen faucet and garbage disposal, stainless steel appliances with a gas oven, and granite countertops. A spacious primary suite is twinned with a magnificent bathroom featuring a large bathtub and generous counter space.
Location
State TX
County Harris
Area Medical Center South
Rooms
Bedroom Description All Bedrooms Down
Other Rooms Breakfast Room, Family Room, Formal Dining, Living Area - 1st Floor
Master Bathroom Primary Bath: Soaking Tub, Secondary Bath(s): Soaking Tub
Kitchen Breakfast Bar, Kitchen open to Family Room, Pots/Pans Drawers
Interior
Interior Features Fire/Smoke Alarm, Refrigerator Included
Heating Central Gas
Cooling Central Electric
Flooring Tile, Vinyl Plank
Exterior
Exterior Feature Back Green Space, Back Yard, Back Yard Fenced, Fully Fenced, Private Driveway, Side Yard
Garage Attached Garage, Oversized Garage
Garage Spaces 2.0
Roof Type Composition
Private Pool No
Building
Lot Description Subdivision Lot
Story 1
Foundation Slab
Lot Size Range 0 Up To 1/4 Acre
Sewer Public Sewer
Water Public Water
Structure Type Brick,Wood
New Construction No
Schools
Elementary Schools Woodson Elementary School
Middle Schools Thomas Middle School
High Schools Sterling High School (Houston)
School District 27 - Houston
Others
Senior Community No
Restrictions Deed Restrictions
Tax ID 102-393-000-0039
Energy Description Ceiling Fans
Tax Rate 2.3307
Disclosures Sellers Disclosure
Special Listing Condition Sellers Disclosure
Read Less
Want to know what your home might be worth? Contact us for a FREE valuation!

Our team is ready to help you sell your home for the highest possible price ASAP

Bought with Coldwell Banker Realty

GET MORE INFORMATION





