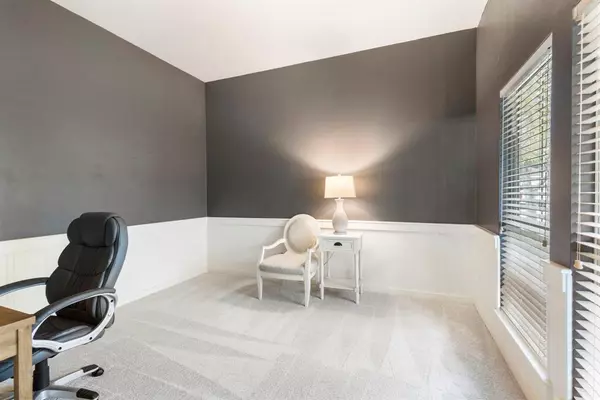$544,000
For more information regarding the value of a property, please contact us for a free consultation.
2 Ivy Garden ST The Woodlands, TX 77382
4 Beds
2.1 Baths
2,683 SqFt
Key Details
Property Type Single Family Home
Listing Status Sold
Purchase Type For Sale
Square Footage 2,683 sqft
Price per Sqft $199
Subdivision Wdlnds Village Alden Br 35
MLS Listing ID 67846861
Sold Date 04/18/23
Style Traditional
Bedrooms 4
Full Baths 2
Half Baths 1
HOA Fees $69/ann
HOA Y/N 1
Year Built 1998
Annual Tax Amount $8,628
Tax Year 2022
Lot Size 5,837 Sqft
Acres 0.134
Property Description
Stunningly renovated 4 bedroom, 2.5 bath home located in the heart of The Woodlands! As soon as you enter you're met with high ceilings and beautiful wood flooring. Chefs dream kitchen opening to the family room featuring quartz countertops, subway tile backsplash, farmhouse sink, pot-filler, island and SS appliances. Formal dining room and private study can be found downstairs with all bedrooms up. Large updated primary suite with soaking tub, double sinks and vanity. Relax outdoors with your own screened in porch, perfect for the unpredictable TX weather. Walking distance to excellent schools, hiking & bike trails, pools, and great shopping/entertainment. Close to the new Exxon campus! Come Live the Lifestyle!
Location
State TX
County Montgomery
Community The Woodlands
Area The Woodlands
Rooms
Bedroom Description All Bedrooms Up,En-Suite Bath,Primary Bed - 2nd Floor,Walk-In Closet
Other Rooms Breakfast Room, Den, Family Room, Formal Dining, Home Office/Study, Living Area - 1st Floor, Utility Room in House
Master Bathroom Half Bath, Primary Bath: Double Sinks, Primary Bath: Separate Shower, Primary Bath: Soaking Tub, Secondary Bath(s): Tub/Shower Combo, Vanity Area
Kitchen Island w/o Cooktop, Kitchen open to Family Room, Pantry, Pot Filler, Under Cabinet Lighting
Interior
Interior Features Alarm System - Owned, Fire/Smoke Alarm, High Ceiling
Heating Central Gas, Zoned
Cooling Central Electric, Zoned
Flooring Carpet, Tile, Vinyl Plank, Wood
Fireplaces Number 1
Fireplaces Type Gaslog Fireplace
Exterior
Exterior Feature Back Yard, Back Yard Fenced, Patio/Deck, Porch, Screened Porch
Parking Features Detached Garage
Garage Spaces 2.0
Roof Type Composition
Street Surface Concrete
Private Pool No
Building
Lot Description Corner, Subdivision Lot
Story 2
Foundation Slab
Lot Size Range 0 Up To 1/4 Acre
Water Water District
Structure Type Cement Board
New Construction No
Schools
Elementary Schools Bush Elementary School (Conroe)
Middle Schools Mccullough Junior High School
High Schools The Woodlands High School
School District 11 - Conroe
Others
Senior Community No
Restrictions Deed Restrictions
Tax ID 9719-35-03200
Ownership Full Ownership
Energy Description Ceiling Fans,Insulated/Low-E windows,Storm Windows
Acceptable Financing Cash Sale, Conventional, FHA, VA
Tax Rate 2.1811
Disclosures Exclusions, Mud, Sellers Disclosure
Listing Terms Cash Sale, Conventional, FHA, VA
Financing Cash Sale,Conventional,FHA,VA
Special Listing Condition Exclusions, Mud, Sellers Disclosure
Read Less
Want to know what your home might be worth? Contact us for a FREE valuation!

Our team is ready to help you sell your home for the highest possible price ASAP

Bought with Point Real Estate
GET MORE INFORMATION





