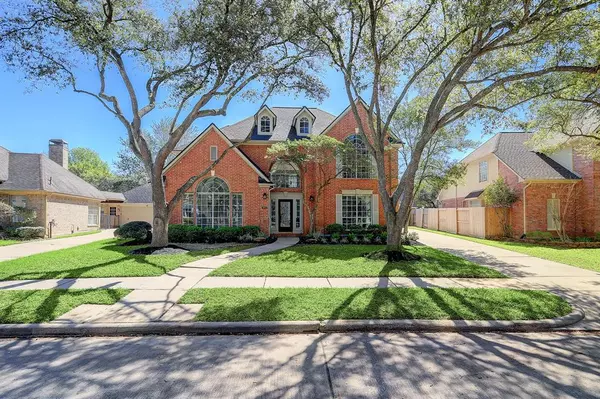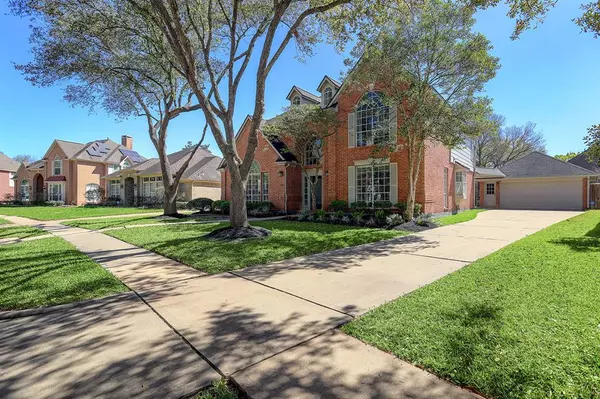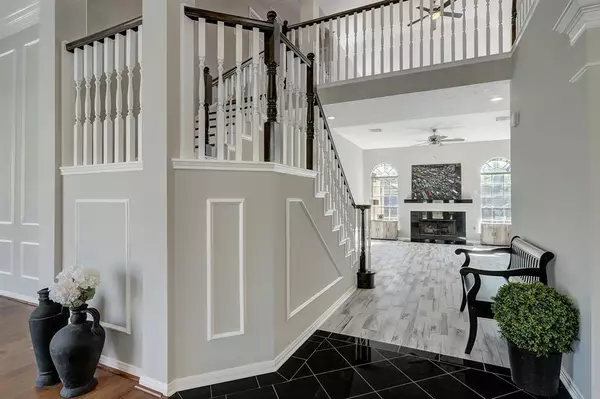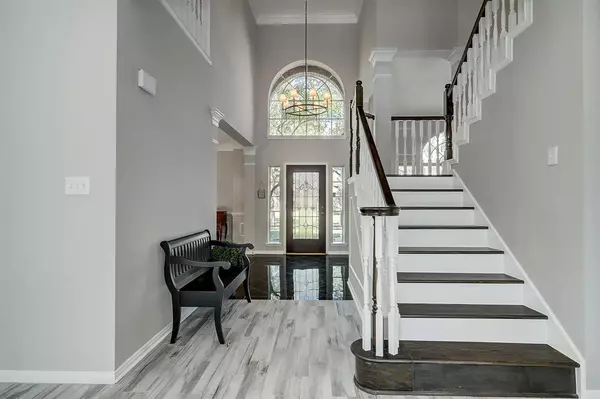$535,000
For more information regarding the value of a property, please contact us for a free consultation.
903 Whitby CT Sugar Land, TX 77479
5 Beds
3.1 Baths
3,311 SqFt
Key Details
Property Type Single Family Home
Listing Status Sold
Purchase Type For Sale
Square Footage 3,311 sqft
Price per Sqft $163
Subdivision Lake Pointe Sec 1
MLS Listing ID 56637865
Sold Date 04/19/23
Style Traditional
Bedrooms 5
Full Baths 3
Half Baths 1
HOA Fees $94/ann
HOA Y/N 1
Year Built 1992
Annual Tax Amount $9,424
Tax Year 2022
Lot Size 8,564 Sqft
Acres 0.1966
Property Description
This is an absolutely beautiful home with the Primary Bedroom down. Located on a quiet cul-de-sac street. The stunning Entry Hall is flanked by large formal rooms on either side. Gorgeous stairwell leads to an indoor balcony above. Towards the back of the home is the open "Family Living" area with the Kitchen, Family Room & Breakfast Room all open to each other. Huge Island Kitchen! This home has windows galore, many of them are large "floor to ceiling windows". Upstairs are 4 bedrooms plus the Game Room. The Game Room has amazing views towards the front and back of the home! The backyard has been made to enjoy! Pool + Spa with rock waterfall accent. Plenty of patio space for lounges, table, chairs and BBQ area. And, still space for grass! The garage is oversized. The driveway is spacious and easy backout.
Location
State TX
County Fort Bend
Community New Territory
Area Sugar Land West
Rooms
Bedroom Description Primary Bed - 1st Floor,Walk-In Closet
Other Rooms Breakfast Room, Family Room, Formal Dining, Formal Living, Gameroom Up, Living Area - 1st Floor, Utility Room in House
Master Bathroom Half Bath, Primary Bath: Double Sinks, Primary Bath: Jetted Tub, Primary Bath: Separate Shower
Kitchen Island w/ Cooktop, Kitchen open to Family Room, Pantry
Interior
Interior Features Balcony, Drapes/Curtains/Window Cover, High Ceiling, Refrigerator Included, Spa/Hot Tub
Heating Central Gas, Zoned
Cooling Central Electric, Zoned
Flooring Engineered Wood, Marble Floors, Tile, Wood
Fireplaces Number 1
Fireplaces Type Gaslog Fireplace
Exterior
Parking Features Detached Garage
Garage Spaces 2.0
Garage Description Additional Parking
Pool Gunite, In Ground
Roof Type Composition
Street Surface Concrete,Curbs,Gutters
Private Pool Yes
Building
Lot Description Cul-De-Sac, Subdivision Lot
Faces West
Story 2
Foundation Slab
Lot Size Range 0 Up To 1/4 Acre
Sewer Public Sewer
Water Public Water, Water District
Structure Type Brick,Cement Board
New Construction No
Schools
Elementary Schools Walker Station Elementary School
Middle Schools Sartartia Middle School
High Schools Austin High School (Fort Bend)
School District 19 - Fort Bend
Others
Senior Community No
Restrictions Deed Restrictions
Tax ID 4755-01-003-0180-907
Energy Description Ceiling Fans
Tax Rate 2.4394
Disclosures Mud, Sellers Disclosure
Special Listing Condition Mud, Sellers Disclosure
Read Less
Want to know what your home might be worth? Contact us for a FREE valuation!

Our team is ready to help you sell your home for the highest possible price ASAP

Bought with HomeSmart

GET MORE INFORMATION





