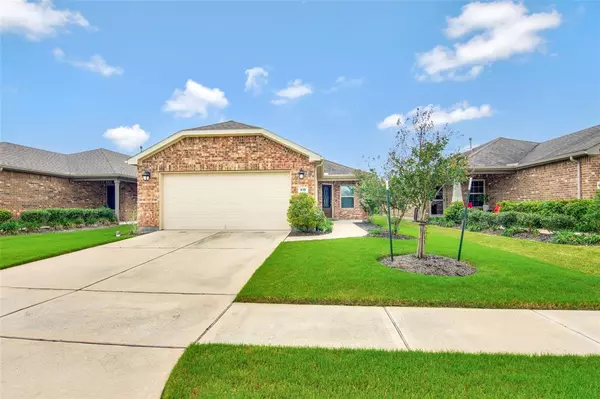$294,500
For more information regarding the value of a property, please contact us for a free consultation.
515 Marlberry DR Richmond, TX 77469
2 Beds
2 Baths
1,429 SqFt
Key Details
Property Type Single Family Home
Listing Status Sold
Purchase Type For Sale
Square Footage 1,429 sqft
Price per Sqft $206
Subdivision Del Webb Richmond
MLS Listing ID 21897824
Sold Date 05/01/23
Style Ranch
Bedrooms 2
Full Baths 2
HOA Fees $152/qua
HOA Y/N 1
Year Built 2017
Annual Tax Amount $7,552
Tax Year 2022
Lot Size 4,956 Sqft
Acres 0.1138
Property Description
This Beautiful and Impeccably kept home is a MUST-SEE! This Steel Creek floor-plan home boasts many features and upgrades, including 2 bedrooms, and 2 bathrooms, with a large open floor plan that is ideal for entertaining. The Immaculate home features Tile flooring throughout and a wonderful screened-in patio for your convenience and relaxation. Enjoy resort-style living in an ultimate 55+ community. Del Webb Sweetgrass offers a 27,000 sq ft Lakehouse with outstanding amenities, an indoor and outdoor swimming pool, gym, hot tubs, bocce ball, pickleball tennis, and MUCH MORE! The community is located close to highway 59, grocery stores, and shopping.
Call today to schedule a private showing!
Location
State TX
County Fort Bend
Area Fort Bend South/Richmond
Rooms
Bedroom Description 2 Bedrooms Down,All Bedrooms Down,En-Suite Bath,Primary Bed - 1st Floor,Sitting Area,Walk-In Closet
Other Rooms 1 Living Area, Breakfast Room, Kitchen/Dining Combo, Living Area - 1st Floor, Sun Room
Master Bathroom Primary Bath: Shower Only
Den/Bedroom Plus 2
Kitchen Breakfast Bar, Island w/o Cooktop, Kitchen open to Family Room
Interior
Heating Central Gas
Cooling Central Electric
Exterior
Parking Features Attached Garage
Garage Spaces 2.0
Garage Description Auto Garage Door Opener, Double-Wide Driveway
Roof Type Composition
Private Pool No
Building
Lot Description Subdivision Lot
Story 1
Foundation Slab
Lot Size Range 0 Up To 1/4 Acre
Builder Name Pulte
Water Water District
Structure Type Brick
New Construction No
Schools
Elementary Schools Phelan Elementary
Middle Schools Wessendorf/Lamar Junior High School
High Schools Lamar Consolidated High School
School District 33 - Lamar Consolidated
Others
HOA Fee Include Clubhouse,Grounds,Recreational Facilities
Senior Community Yes
Restrictions Deed Restrictions
Tax ID 2739-82-003-0070-901
Acceptable Financing Cash Sale, Conventional, FHA, VA
Tax Rate 2.8652
Disclosures Approved Seniors Project, Sellers Disclosure
Listing Terms Cash Sale, Conventional, FHA, VA
Financing Cash Sale,Conventional,FHA,VA
Special Listing Condition Approved Seniors Project, Sellers Disclosure
Read Less
Want to know what your home might be worth? Contact us for a FREE valuation!

Our team is ready to help you sell your home for the highest possible price ASAP

Bought with RE/MAX Opportunities
GET MORE INFORMATION





