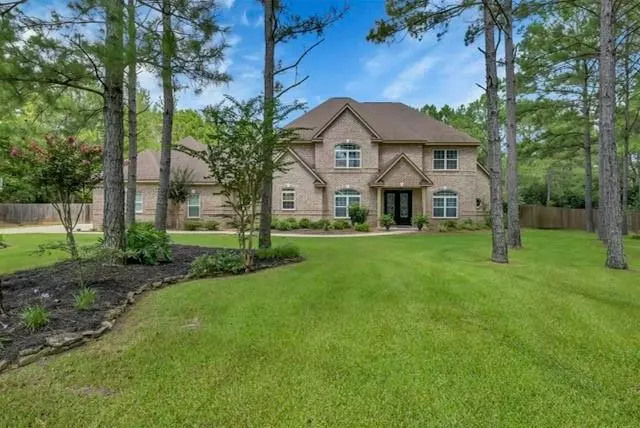$983,500
For more information regarding the value of a property, please contact us for a free consultation.
10516 Crystal Cove DR Magnolia, TX 77354
4 Beds
4.1 Baths
4,416 SqFt
Key Details
Property Type Single Family Home
Listing Status Sold
Purchase Type For Sale
Square Footage 4,416 sqft
Price per Sqft $219
Subdivision Lake Windcrest 04
MLS Listing ID 29112769
Sold Date 05/02/23
Style Traditional
Bedrooms 4
Full Baths 4
Half Baths 1
HOA Fees $70/ann
HOA Y/N 1
Year Built 2003
Annual Tax Amount $12,797
Tax Year 2022
Lot Size 2.024 Acres
Acres 2.024
Property Description
This timeless quintessential home is a must see! The front doors of the home open up to a two story entry way with an elegant curved staircase. Beautiful classic travertine lines the floors and baseboards throughout the house, owners retreat downstairs is equipped with a sitting room and stand alone jetted bath perfect for an in home getaway. Recently renovated secondary bedrooms include en-suite baths and large walk in closets with built ins. This home also features an open kitchen and breakfast room, game room and floor to ceiling windows in the patio and living area that provide the perfect lighting and make the home feel like a private forest oasis. The covered patio is accompanied by a lovely 23,000 gallon saltwater sports pool, and includes a netted sports cage with lighting. This impeccable home sits on a massive corner lot surrounded by beautiful trees, is fully supported on Generac and has water softener/ filtration system on entire home. Buyer/ Buyers Agent to verify all info
Location
State TX
County Montgomery
Area Magnolia/1488 East
Rooms
Bedroom Description Primary Bed - 1st Floor
Other Rooms Breakfast Room, Formal Dining, Gameroom Up, Home Office/Study, Kitchen/Dining Combo
Master Bathroom Primary Bath: Jetted Tub, Primary Bath: Tub/Shower Combo
Kitchen Kitchen open to Family Room, Walk-in Pantry
Interior
Interior Features High Ceiling
Heating Central Gas
Cooling Central Electric
Flooring Travertine, Wood
Fireplaces Number 1
Fireplaces Type Gaslog Fireplace
Exterior
Exterior Feature Covered Patio/Deck, Patio/Deck, Spa/Hot Tub, Sprinkler System
Garage Attached Garage
Garage Spaces 3.0
Pool Salt Water
Roof Type Composition
Private Pool Yes
Building
Lot Description Corner, In Golf Course Community
Story 2
Foundation Slab
Lot Size Range 2 Up to 5 Acres
Water Aerobic, Well
Structure Type Brick
New Construction No
Schools
Elementary Schools Bear Branch Elementary School (Magnolia)
Middle Schools Bear Branch Junior High School
High Schools Magnolia High School
School District 36 - Magnolia
Others
Senior Community No
Restrictions Deed Restrictions,Horses Allowed
Tax ID 6791-04-15400
Energy Description Generator,Tankless/On-Demand H2O Heater
Acceptable Financing Cash Sale, Conventional, VA
Tax Rate 1.7646
Disclosures Sellers Disclosure
Listing Terms Cash Sale, Conventional, VA
Financing Cash Sale,Conventional,VA
Special Listing Condition Sellers Disclosure
Read Less
Want to know what your home might be worth? Contact us for a FREE valuation!

Our team is ready to help you sell your home for the highest possible price ASAP

Bought with RE/MAX Integrity

GET MORE INFORMATION





