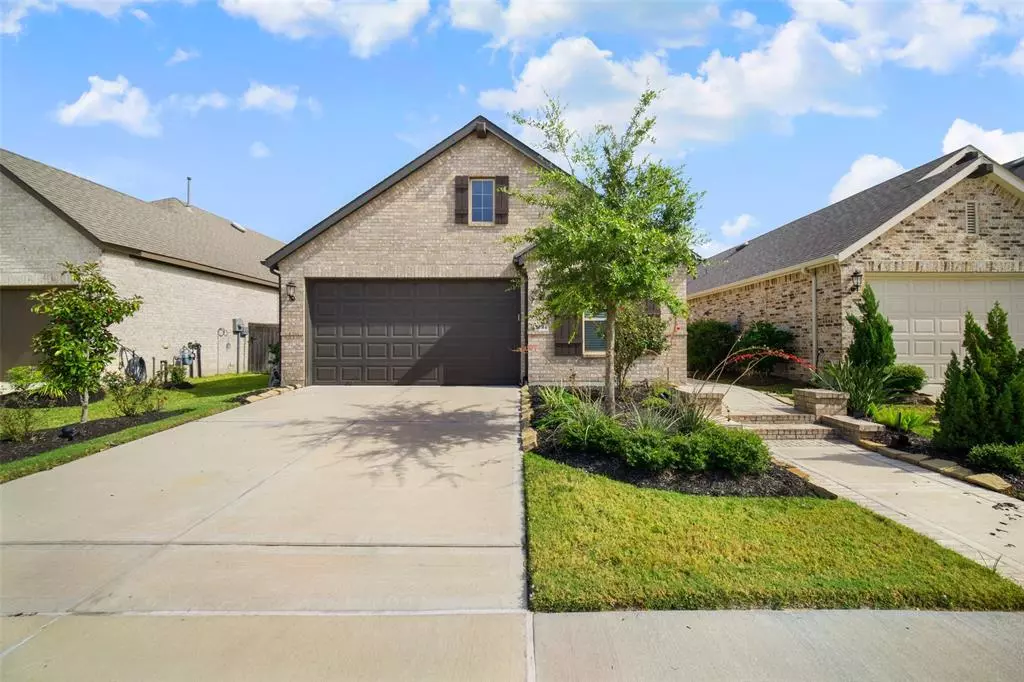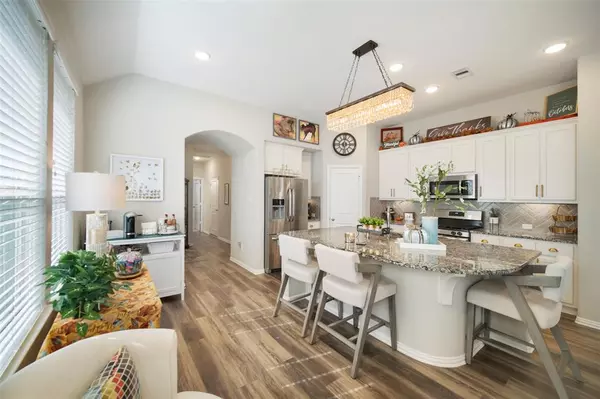$335,000
For more information regarding the value of a property, please contact us for a free consultation.
15214 Stuart Bat Cave LN Cypress, TX 77433
3 Beds
2 Baths
1,568 SqFt
Key Details
Property Type Single Family Home
Listing Status Sold
Purchase Type For Sale
Square Footage 1,568 sqft
Price per Sqft $207
Subdivision Bridgeland Parkland Village Sec 21
MLS Listing ID 41081069
Sold Date 05/03/23
Style Traditional
Bedrooms 3
Full Baths 2
HOA Fees $99/ann
HOA Y/N 1
Year Built 2019
Annual Tax Amount $9,381
Tax Year 2021
Lot Size 5,428 Sqft
Acres 0.1246
Property Description
Immaculately maintained house by Highland Homes in the spectacular community of Bridgeland! This gorgeous custom home radiates style and beauty with exquisite detail and stunning finishes. The open floor plan boasts numerous possibilities for self-relaxation, bonding and entertainment. The hardwood floors all throughout and the granite countertop accentuates the pristine walls and custom cabinetry in the kitchen. Surrounded by huge windows, the living and dining room are showered with tons of natural light weaving in spectacular precision. The enormous Master Suite is a private haven offering lots of storage! Another bedroom and office/study completes the first floor - washer and dryer included! Enjoy peaceful mornings and feast your eyes on the wide green space at the covered patio. Filled with charm and class, this rare gem is a true work of art.
Location
State TX
County Harris
Community Bridgeland
Area Cypress South
Rooms
Bedroom Description 1 Bedroom Down - Not Primary BR,All Bedrooms Down,Primary Bed - 1st Floor
Other Rooms 1 Living Area, Formal Living, Home Office/Study, Living Area - 1st Floor, Living/Dining Combo, Utility Room in House
Master Bathroom Primary Bath: Shower Only, Vanity Area
Kitchen Breakfast Bar, Island w/o Cooktop, Kitchen open to Family Room, Pantry
Interior
Interior Features Dryer Included, Washer Included
Heating Central Gas, Zoned
Cooling Central Electric, Zoned
Flooring Carpet, Tile, Wood
Exterior
Exterior Feature Back Green Space, Back Yard Fenced, Covered Patio/Deck
Parking Features Attached Garage
Garage Spaces 2.0
Garage Description Auto Garage Door Opener
Roof Type Composition
Street Surface Concrete,Curbs
Private Pool No
Building
Lot Description Subdivision Lot
Story 1
Foundation Slab
Lot Size Range 0 Up To 1/4 Acre
Builder Name Highland Homes
Water Water District
Structure Type Brick,Cement Board
New Construction No
Schools
Elementary Schools Wells Elementary School (Cypress-Fairbanks)
Middle Schools Smith Middle School (Cypress-Fairbanks)
High Schools Bridgeland High School
School District 13 - Cypress-Fairbanks
Others
Senior Community No
Restrictions Deed Restrictions
Tax ID 140-250-002-0005
Ownership Full Ownership
Energy Description Attic Vents,Ceiling Fans,Digital Program Thermostat,HVAC>13 SEER,Insulated/Low-E windows
Acceptable Financing Cash Sale, Conventional, FHA, VA
Tax Rate 3.541
Disclosures Mud, Sellers Disclosure
Listing Terms Cash Sale, Conventional, FHA, VA
Financing Cash Sale,Conventional,FHA,VA
Special Listing Condition Mud, Sellers Disclosure
Read Less
Want to know what your home might be worth? Contact us for a FREE valuation!

Our team is ready to help you sell your home for the highest possible price ASAP

Bought with eXp Realty LLC

GET MORE INFORMATION





