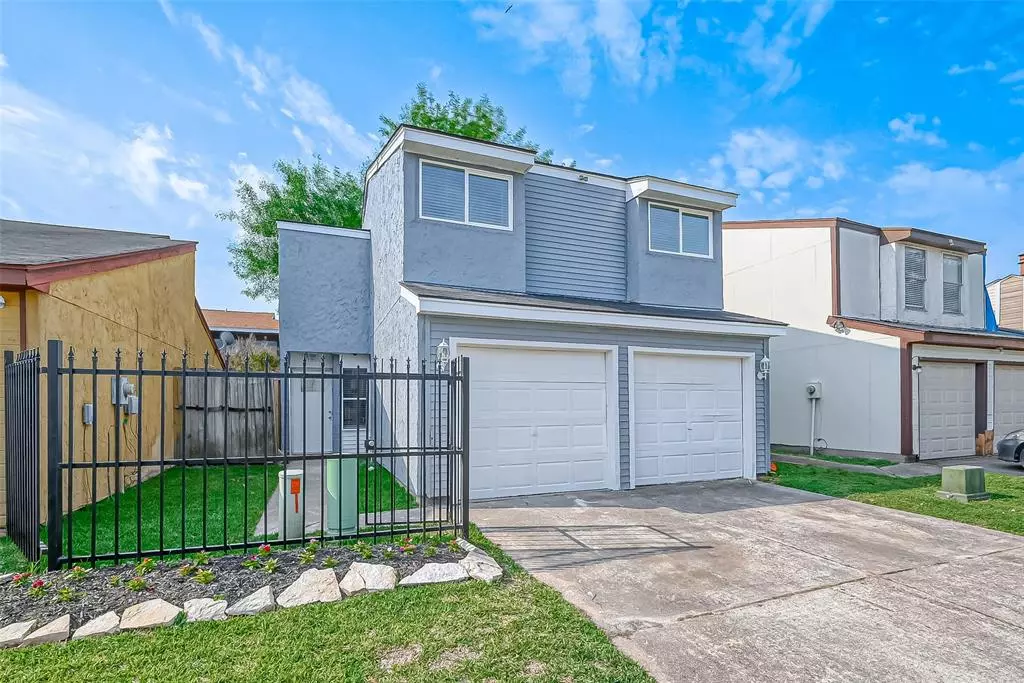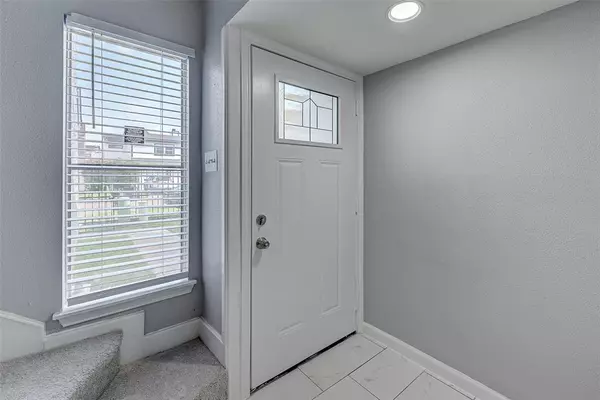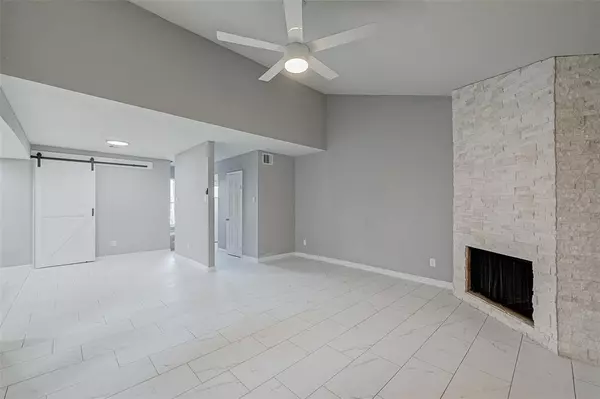$259,900
For more information regarding the value of a property, please contact us for a free consultation.
10321 Rockcrest DR Houston, TX 77041
3 Beds
2.1 Baths
1,386 SqFt
Key Details
Property Type Single Family Home
Listing Status Sold
Purchase Type For Sale
Square Footage 1,386 sqft
Price per Sqft $183
Subdivision Westway Sec 01 R/P
MLS Listing ID 88470235
Sold Date 05/05/23
Style Traditional
Bedrooms 3
Full Baths 2
Half Baths 1
HOA Fees $47/mo
HOA Y/N 1
Year Built 1977
Annual Tax Amount $2,338
Tax Year 2022
Lot Size 2,044 Sqft
Acres 0.0469
Property Description
Beautiful Newly remodeled 3 bedrooms 2 baths 1 restroom. Home on a Prime location. Features include Neutral colors through-out, New interior paint, New porcelain floors, New carpet, New light fixtures & New ceiling fans. The open concept kitchen has been totally updated boasting stainless stove, dishwasher, Quartz countertops in the kitchen with decorative tile backsplash and New chrome fixtures. The Primary bedroom can accommodate King size furniture & bathroom has been updated as well, featuring Quartz vanity and re-surfaced tub with Porcelain walls. Other improvements include New kitchen cabinets, New AC thermostat, New baseboards, New blinds in all windows plus the convenience of the short drive to Memorial city Mall, Galleria, Citycentre and Downtown. Property includes beautiful backyard which is the perfect place to entertain your friends and family, it also includes two car garage and plenty of spaces for family and friends to park with lighting. Schedule your appointment TODAY!
Location
State TX
County Harris
Area Spring Branch
Rooms
Bedroom Description All Bedrooms Up,Walk-In Closet
Other Rooms Living Area - 1st Floor
Den/Bedroom Plus 3
Kitchen Kitchen open to Family Room
Interior
Interior Features Fire/Smoke Alarm
Heating Central Electric
Cooling Central Electric
Flooring Tile
Fireplaces Number 1
Fireplaces Type Wood Burning Fireplace
Exterior
Parking Features Attached Garage
Garage Spaces 2.0
Roof Type Composition
Private Pool No
Building
Lot Description Cleared
Faces North
Story 2
Foundation Slab
Lot Size Range 0 Up To 1/4 Acre
Sewer Public Sewer
Water Public Water
Structure Type Stucco
New Construction No
Schools
Elementary Schools Kirk Elementary School
Middle Schools Truitt Middle School
High Schools Cypress Ridge High School
School District 13 - Cypress-Fairbanks
Others
HOA Fee Include Clubhouse,Courtesy Patrol,Grounds,Recreational Facilities
Senior Community No
Restrictions Deed Restrictions
Tax ID 106-582-008-0016
Acceptable Financing Cash Sale, Conventional, FHA, USDA Loan, VA
Tax Rate 2.5717
Disclosures Sellers Disclosure
Listing Terms Cash Sale, Conventional, FHA, USDA Loan, VA
Financing Cash Sale,Conventional,FHA,USDA Loan,VA
Special Listing Condition Sellers Disclosure
Read Less
Want to know what your home might be worth? Contact us for a FREE valuation!

Our team is ready to help you sell your home for the highest possible price ASAP

Bought with Keller Williams Premier Realty
GET MORE INFORMATION





