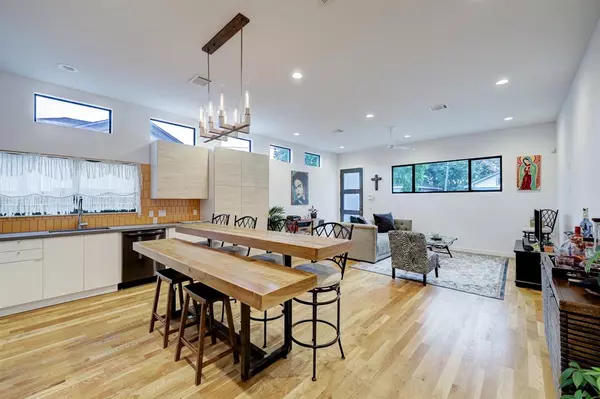$319,900
For more information regarding the value of a property, please contact us for a free consultation.
4915 Rusk ST Houston, TX 77023
2 Beds
2 Baths
1,240 SqFt
Key Details
Property Type Single Family Home
Listing Status Sold
Purchase Type For Sale
Square Footage 1,240 sqft
Price per Sqft $253
Subdivision Mogun House Rusk
MLS Listing ID 43318564
Sold Date 05/05/23
Style Contemporary/Modern,Other Style
Bedrooms 2
Full Baths 2
Year Built 2017
Annual Tax Amount $6,610
Tax Year 2021
Lot Size 2,500 Sqft
Acres 0.0574
Property Description
This standout single family home blends cool modern architecture and clean lines with warm wood accents for an eclectic rare home in East End/Eastwood that you truly must see to appreciate! The open concept living/dining/kitchen provides a versatile space with high ceilings and amazing natural light. Two bedrooms/two full baths including a spacious primary suite with luxurious bath. Some notable features include: oak hardwood floors throughout, flat front modern cabinets and a custom kitchen island/dining table. Outdoor spaces includes a private driveway with room for two cars, inviting front porch and a cozy backyard! Enjoy living in this vibrant neighborhood with nearby restaurants/nightlife and just a short commute to downtown too! This incredibly cool home is one not to be missed!
Location
State TX
County Harris
Area East End Revitalized
Rooms
Bedroom Description All Bedrooms Down,Primary Bed - 1st Floor
Other Rooms 1 Living Area, Kitchen/Dining Combo, Living Area - 1st Floor, Utility Room in House
Master Bathroom Primary Bath: Shower Only, Secondary Bath(s): Tub/Shower Combo
Den/Bedroom Plus 2
Kitchen Breakfast Bar, Island w/o Cooktop
Interior
Interior Features Fire/Smoke Alarm, High Ceiling, Prewired for Alarm System, Refrigerator Included
Heating Central Electric
Cooling Central Electric
Flooring Tile, Wood
Exterior
Exterior Feature Back Yard, Back Yard Fenced, Covered Patio/Deck, Partially Fenced, Private Driveway
Roof Type Other
Street Surface Concrete
Private Pool No
Building
Lot Description Patio Lot
Faces South
Story 1
Foundation Pier & Beam
Lot Size Range 0 Up To 1/4 Acre
Sewer Public Sewer
Water Public Water
Structure Type Other,Wood
New Construction No
Schools
Elementary Schools Cage Elementary School
Middle Schools Navarro Middle School (Houston)
High Schools Austin High School (Houston)
School District 27 - Houston
Others
Senior Community No
Restrictions Unknown
Tax ID 138-861-001-0002
Ownership Full Ownership
Energy Description Ceiling Fans,Digital Program Thermostat,Energy Star Appliances,Energy Star/CFL/LED Lights,Energy Star/Reflective Roof,HVAC>13 SEER,Insulation - Blown Fiberglass,North/South Exposure,Radiant Attic Barrier
Acceptable Financing Cash Sale, Conventional, FHA, VA
Tax Rate 2.3307
Disclosures Owner/Agent, Sellers Disclosure
Listing Terms Cash Sale, Conventional, FHA, VA
Financing Cash Sale,Conventional,FHA,VA
Special Listing Condition Owner/Agent, Sellers Disclosure
Read Less
Want to know what your home might be worth? Contact us for a FREE valuation!

Our team is ready to help you sell your home for the highest possible price ASAP

Bought with New Leaf Real Estate
GET MORE INFORMATION





