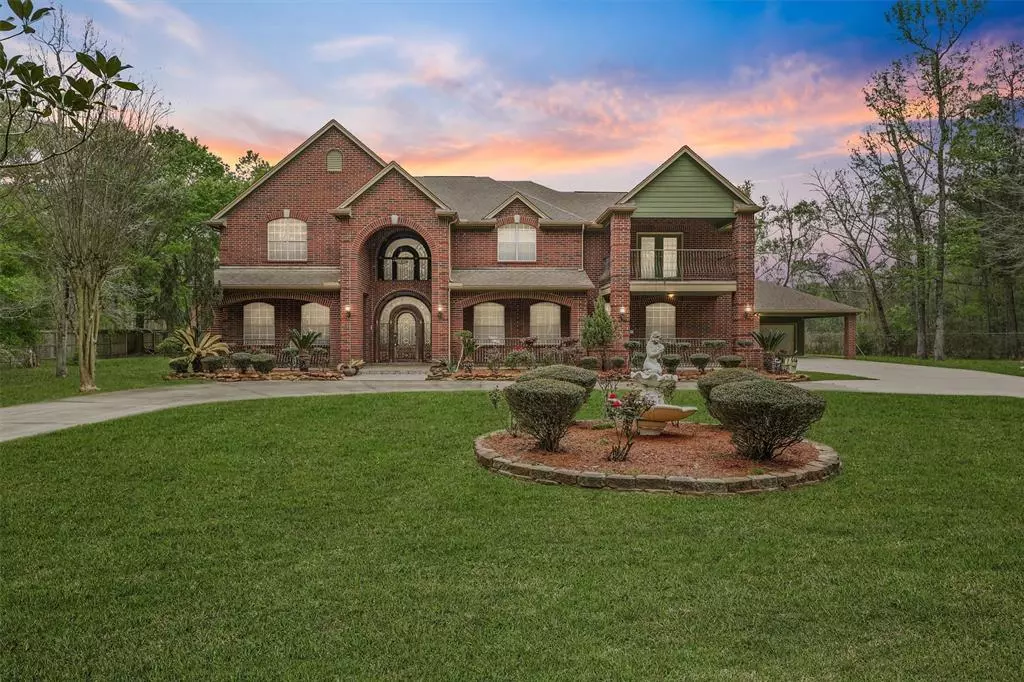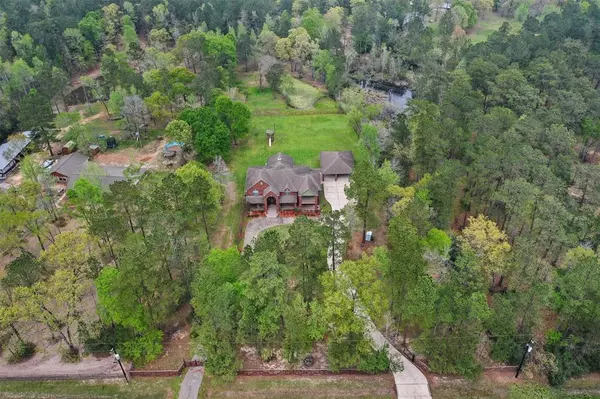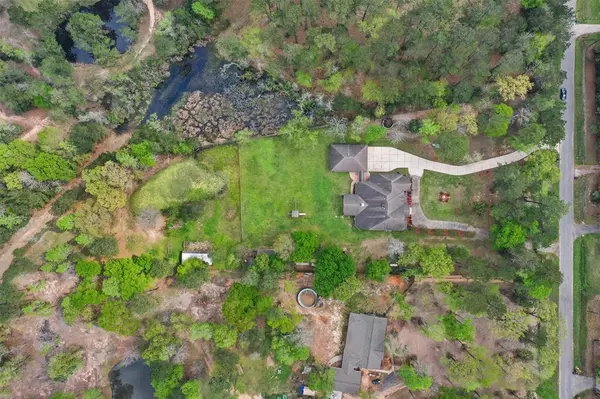$840,000
For more information regarding the value of a property, please contact us for a free consultation.
17615 Sycamore TRL Conroe, TX 77302
5 Beds
4 Baths
5,210 SqFt
Key Details
Property Type Single Family Home
Listing Status Sold
Purchase Type For Sale
Square Footage 5,210 sqft
Price per Sqft $150
Subdivision Country Village I
MLS Listing ID 72197980
Sold Date 05/08/23
Style Traditional
Bedrooms 5
Full Baths 4
HOA Fees $8/ann
HOA Y/N 1
Year Built 2005
Annual Tax Amount $12,397
Tax Year 2022
Lot Size 3.140 Acres
Acres 3.14
Property Description
Welcome to your own personal Estate! Enjoy the peace and tranquility that living in the country affords with the convenience of entertainment, shopping, and restaurants a short trip away. Home sits on a large fully fenced 3-acre lot. As you pull in, you're met with an automatic, wrought iron gate, concrete circle driveway, massive front porch with a grande, intricate, wrought iron front door. Home comes with an office with built in cherry red wood cabinets, large formal dining room, and living room. Kitchen includes plenty of countertop and cabinet space, with an island for additional space. Tray ceiling and bay windows in the primary suite make the space comfortable and spacious. Primary bathroom has a glass shower, soaking jacuzzi tub, a double vanity and a walk in closet. Upstairs game room includes a dry bar and its own balcony. Perfect backyard with a covered patio, wood burning brick stove, workshop, horse stables, a pond, and a 3-car detached garage with a porte cochere.
Location
State TX
County Montgomery
Area Porter/New Caney West
Rooms
Bedroom Description 2 Bedrooms Down,Primary Bed - 1st Floor
Interior
Interior Features Crown Molding, Dry Bar, High Ceiling, Intercom System, Split Level
Heating Central Electric
Cooling Central Electric
Flooring Carpet, Tile
Fireplaces Number 1
Exterior
Exterior Feature Back Green Space, Back Yard, Back Yard Fenced, Balcony, Barn/Stable, Covered Patio/Deck, Fully Fenced, Outdoor Fireplace, Patio/Deck, Porch, Private Driveway, Side Yard, Workshop
Parking Features Detached Garage
Garage Spaces 3.0
Carport Spaces 2
Garage Description Additional Parking, Circle Driveway, Driveway Gate, Porte-Cochere, Workshop
Roof Type Composition
Street Surface Concrete
Accessibility Automatic Gate
Private Pool No
Building
Lot Description Subdivision Lot
Faces South
Story 2
Foundation Slab
Lot Size Range 2 Up to 5 Acres
Sewer Septic Tank
Water Well
Structure Type Brick
New Construction No
Schools
Elementary Schools Robert Crippen Elementary School
Middle Schools White Oak Middle School (New Caney)
High Schools Porter High School (New Caney)
School District 39 - New Caney
Others
Senior Community No
Restrictions Horses Allowed
Tax ID 3510-00-03300
Ownership Full Ownership
Energy Description Attic Vents,Ceiling Fans,Insulated/Low-E windows,Insulation - Other,North/South Exposure
Acceptable Financing Cash Sale, Conventional, FHA, USDA Loan, VA
Tax Rate 2.0675
Disclosures Other Disclosures, Sellers Disclosure
Listing Terms Cash Sale, Conventional, FHA, USDA Loan, VA
Financing Cash Sale,Conventional,FHA,USDA Loan,VA
Special Listing Condition Other Disclosures, Sellers Disclosure
Read Less
Want to know what your home might be worth? Contact us for a FREE valuation!

Our team is ready to help you sell your home for the highest possible price ASAP

Bought with Texas United Realty

GET MORE INFORMATION





