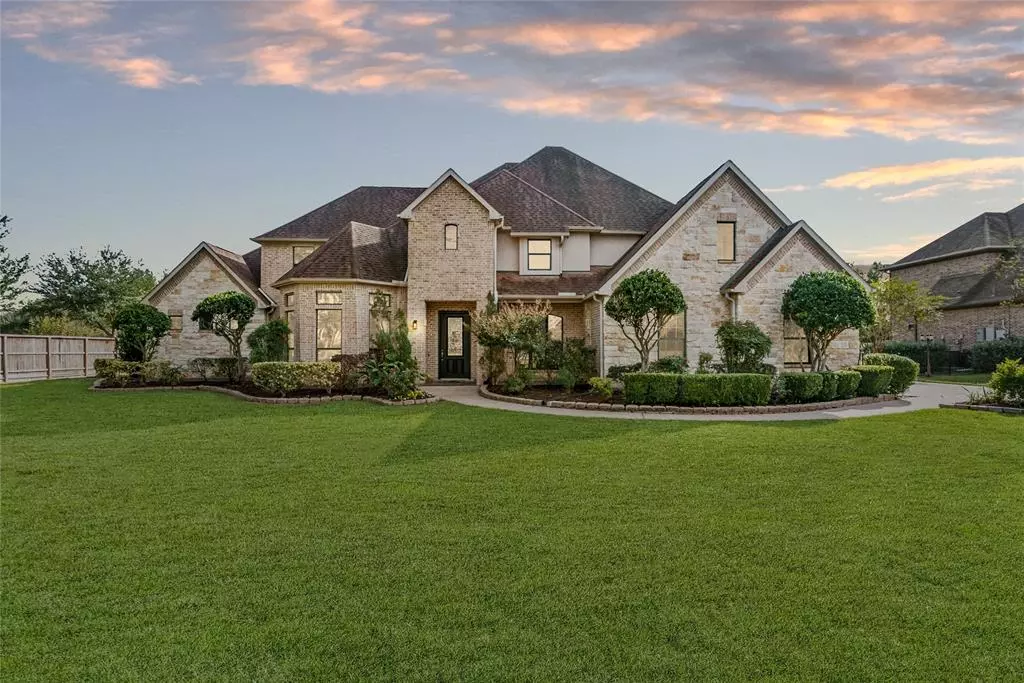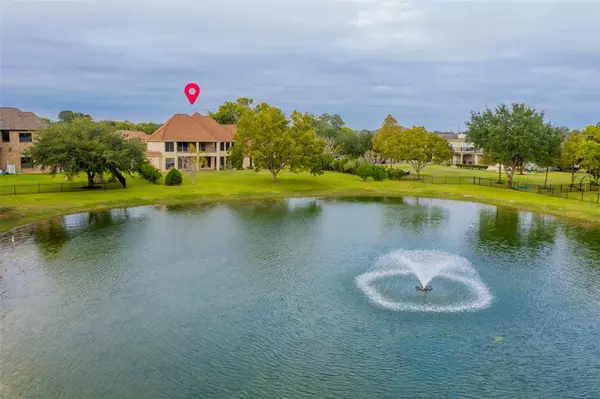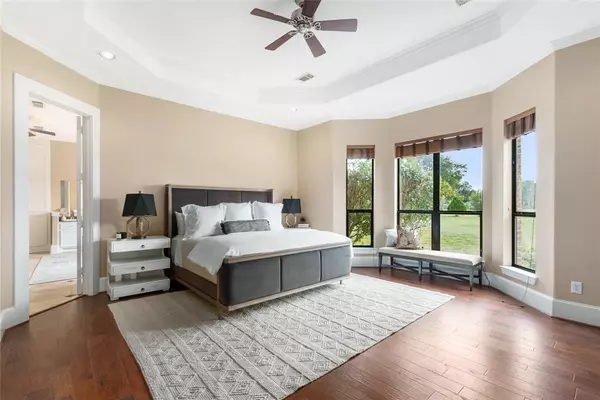$887,000
For more information regarding the value of a property, please contact us for a free consultation.
2411 Sandy Point DR Richmond, TX 77406
5 Beds
4.1 Baths
5,203 SqFt
Key Details
Property Type Single Family Home
Listing Status Sold
Purchase Type For Sale
Square Footage 5,203 sqft
Price per Sqft $163
Subdivision Texana Plantation Sec 3
MLS Listing ID 40477354
Sold Date 05/09/23
Style Traditional
Bedrooms 5
Full Baths 4
Half Baths 1
HOA Fees $154/ann
HOA Y/N 1
Year Built 2006
Annual Tax Amount $12,858
Tax Year 2021
Lot Size 0.828 Acres
Acres 0.8285
Property Description
SPRAWLING, EXECUTIVE estate that marries TIMELESS ELEGANCE with country-style living. This STUNNING home is nestled on an OVERSIZED lot in the GATED COMMUNITY of Texana Plantation. RARE first floor guest suite perfect for multi-generational living! Enjoy an ABUNDANCE of VIEWS OF THE LAKE in your back yard from the WALL OF WINDOWS throughout the home. The MASTERFUL DESIGN maximizes NATURAL LIGHT in all areas of the home! The DRAMATIC entrance with SOARING ceilings makes a statement as soon as you walk in! This home has been enhanced with graceful TILE FLOORING in all living areas, & engineered wood in the bedrooms and 2nd floor. Get ready to entertain in the family room that opens to LARGE AND BRIGHT kitchen! Prepare all your gourmet meals on EXPANSIVE granite countertops and with STAINLESS STEEL appliances, while overlooking the family room and lake in the backyard. This home is IDEALLY LOCATED close to major freeways, fine dining and multiple shopping areas! Schedule your tour today!
Location
State TX
County Fort Bend
Area Fort Bend County North/Richmond
Rooms
Bedroom Description 1 Bedroom Down - Not Primary BR,En-Suite Bath,Primary Bed - 1st Floor,Sitting Area,Walk-In Closet
Other Rooms Breakfast Room, Family Room, Formal Dining, Formal Living, Gameroom Up, Guest Suite, Home Office/Study, Kitchen/Dining Combo, Living Area - 1st Floor, Living Area - 2nd Floor, Utility Room in House
Master Bathroom Half Bath, Primary Bath: Double Sinks, Primary Bath: Separate Shower, Primary Bath: Soaking Tub, Vanity Area
Kitchen Breakfast Bar, Island w/o Cooktop, Kitchen open to Family Room, Pantry, Walk-in Pantry
Interior
Interior Features 2 Staircases, Balcony, Dry Bar, Formal Entry/Foyer, High Ceiling
Heating Central Gas
Cooling Central Electric
Flooring Engineered Wood, Tile
Fireplaces Number 2
Fireplaces Type Gas Connections
Exterior
Exterior Feature Back Green Space, Balcony, Controlled Subdivision Access, Covered Patio/Deck, Private Driveway, Sprinkler System
Parking Features Attached Garage
Garage Spaces 2.0
Waterfront Description Lake View,Lakefront
Roof Type Composition
Private Pool No
Building
Lot Description Waterfront
Story 2
Foundation Slab
Lot Size Range 1/2 Up to 1 Acre
Sewer Septic Tank
Water Water District
Structure Type Brick,Stone,Stucco
New Construction No
Schools
Elementary Schools Frost Elementary School (Lamar)
Middle Schools Briscoe Junior High School
High Schools Foster High School
School District 33 - Lamar Consolidated
Others
HOA Fee Include Grounds,Limited Access Gates
Senior Community No
Restrictions Deed Restrictions
Tax ID 8070-03-003-0030-901
Tax Rate 2.1648
Disclosures Sellers Disclosure
Special Listing Condition Sellers Disclosure
Read Less
Want to know what your home might be worth? Contact us for a FREE valuation!

Our team is ready to help you sell your home for the highest possible price ASAP

Bought with Walzel Properties - Corporate Office

GET MORE INFORMATION





