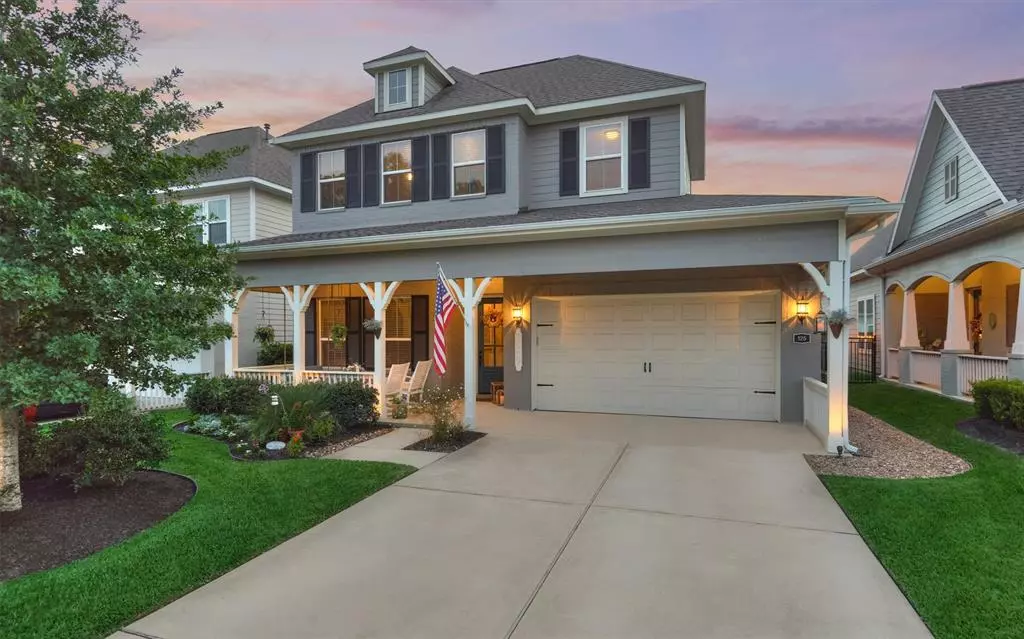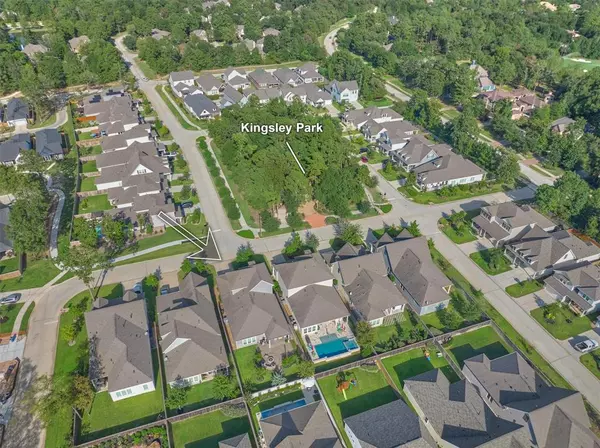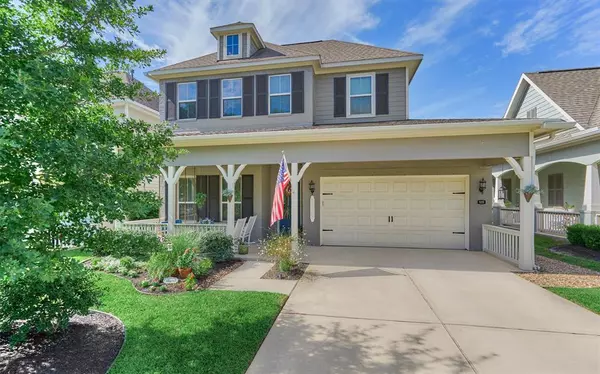$499,500
For more information regarding the value of a property, please contact us for a free consultation.
125 Verandah House BLVD Montgomery, TX 77316
4 Beds
3 Baths
2,657 SqFt
Key Details
Property Type Single Family Home
Listing Status Sold
Purchase Type For Sale
Square Footage 2,657 sqft
Price per Sqft $185
Subdivision Woodforest 62
MLS Listing ID 4723822
Sold Date 05/11/23
Style Craftsman
Bedrooms 4
Full Baths 3
HOA Fees $116/ann
HOA Y/N 1
Year Built 2017
Annual Tax Amount $8,813
Tax Year 2022
Lot Size 6,749 Sqft
Acres 0.1549
Property Description
HIGHLY DESIRED Gracepoint Home located in Woodforest's Kingsley park square...facing the park. Charming front porch home in MISD showcases 4 bedrooms, 3 baths, open flowing floor plan w/upgrades throughout including 12 ft ceilings on main level & 10 ft on 2nd, wood flooring, ceiling speakers, Cat5 outlets, 5" gutters, extended 700 sqft back patio w/gas fire pit & stone bench, professional landscaping w/uplighting & more. Stunning kitchen offers GE Cafe' gas double oven w/6 burner cooktop w/griddle, GE Cafe' dishwasher, custom cabinets, upgraded countertops & huge walk-in pantry. Open concept living & dining, making this property ideal for family gatherings & entertaining. This versatile floor plan showcases a secondary bedroom downstairs w/full bath...perfect guest suite or study. The primary bedroom is over-sized & features a show stopping spa-like bath w/HUGE closet that leads to the utility room. Upstairs offers a flex space, 2 bedrooms & full bath. Don't miss seeing this in person!
Location
State TX
County Montgomery
Community Woodforest Development
Area Conroe Southwest
Rooms
Bedroom Description 1 Bedroom Down - Not Primary BR,Primary Bed - 1st Floor,Walk-In Closet
Other Rooms Breakfast Room, Family Room, Home Office/Study, Living Area - 2nd Floor, Utility Room in House
Master Bathroom Primary Bath: Double Sinks, Primary Bath: Separate Shower, Primary Bath: Soaking Tub, Secondary Bath(s): Separate Shower, Secondary Bath(s): Tub/Shower Combo
Kitchen Breakfast Bar, Kitchen open to Family Room, Pantry, Under Cabinet Lighting
Interior
Interior Features Alarm System - Owned, Fire/Smoke Alarm, Wired for Sound
Heating Central Gas
Cooling Central Gas
Flooring Carpet, Laminate, Tile
Exterior
Exterior Feature Back Yard, Covered Patio/Deck, Patio/Deck, Sprinkler System
Parking Features Attached Garage
Garage Spaces 2.0
Garage Description Auto Garage Door Opener, Double-Wide Driveway
Roof Type Composition
Private Pool No
Building
Lot Description In Golf Course Community, Subdivision Lot
Story 2
Foundation Slab
Lot Size Range 0 Up To 1/4 Acre
Sewer Public Sewer
Water Water District
Structure Type Brick
New Construction No
Schools
Elementary Schools Lone Star Elementary School (Montgomery)
Middle Schools Oak Hill Junior High School
High Schools Lake Creek High School
School District 37 - Montgomery
Others
HOA Fee Include Courtesy Patrol,Grounds,Recreational Facilities
Senior Community No
Restrictions Deed Restrictions
Tax ID 9652-62-02300
Energy Description Attic Vents,Ceiling Fans,Digital Program Thermostat,Energy Star Appliances,Energy Star/CFL/LED Lights,High-Efficiency HVAC,HVAC>13 SEER,Insulated Doors,Insulated/Low-E windows,Insulation - Blown Fiberglass,Radiant Attic Barrier
Acceptable Financing Cash Sale, Conventional, FHA, VA
Tax Rate 2.5183
Disclosures Exclusions, Mud, Sellers Disclosure
Green/Energy Cert Energy Star Qualified Home, Environments for Living
Listing Terms Cash Sale, Conventional, FHA, VA
Financing Cash Sale,Conventional,FHA,VA
Special Listing Condition Exclusions, Mud, Sellers Disclosure
Read Less
Want to know what your home might be worth? Contact us for a FREE valuation!

Our team is ready to help you sell your home for the highest possible price ASAP

Bought with JLA Realty
GET MORE INFORMATION





