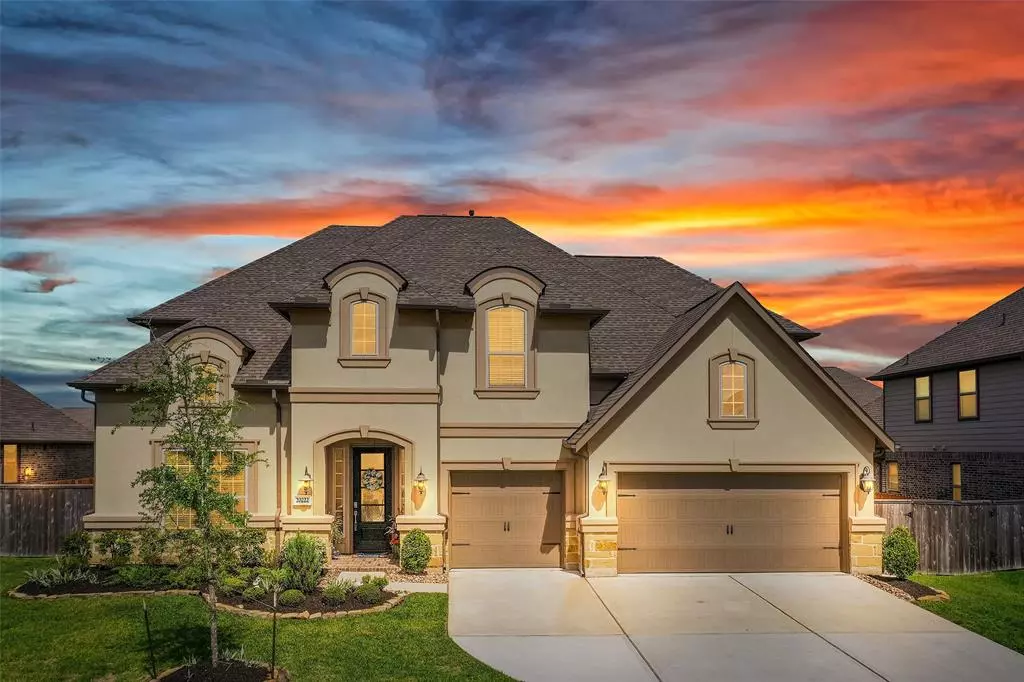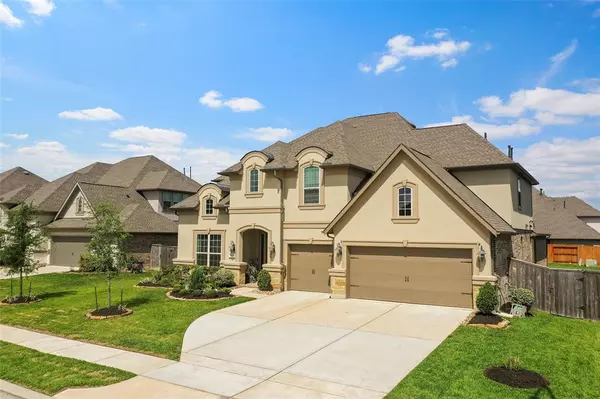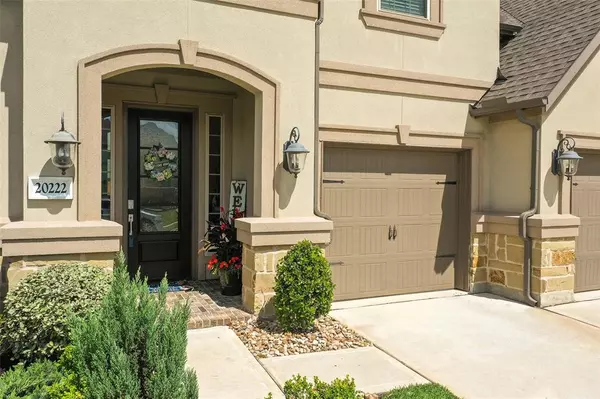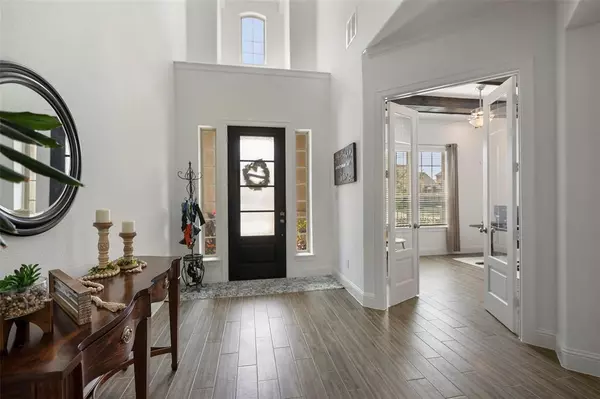$560,000
For more information regarding the value of a property, please contact us for a free consultation.
20222 Liberty Run DR Cypress, TX 77433
4 Beds
4.1 Baths
3,772 SqFt
Key Details
Property Type Single Family Home
Listing Status Sold
Purchase Type For Sale
Square Footage 3,772 sqft
Price per Sqft $161
Subdivision Falls/Dry Crk Sec 2
MLS Listing ID 35486563
Sold Date 05/15/23
Style Contemporary/Modern
Bedrooms 4
Full Baths 4
Half Baths 1
HOA Fees $96/ann
HOA Y/N 1
Year Built 2020
Annual Tax Amount $16,850
Tax Year 2022
Lot Size 10,800 Sqft
Acres 0.2479
Property Description
Amazing 4 Bedrooms/4.5 Baths/3 Car Garage with stucco, stone, and brick exterior, in Falls at Dry Creek. This house has everything you have been looking for: two bedrooms on the first floor, two bedrooms on the second floor, an oversized three-car garage, and a big lot. On the first floor, you will also find a welcoming entry Foyer, a beautiful home office, a formal dining room, a spacious Family Room w/ Corner Fireplace, a gourmet kitchen with a huge island, 42" white cabinets, granite countertops, stainless steel appliances, and also, a breakfast nook. The luxurious Master Suite has a separate shower, corner tub, two sinks & a big walk-in closet. The large game room is on the second floor and two more bedrooms each one with its own bathroom. You also will get in this home two extra size attics perfect to store all your belongings. Extended covered patio. This home is a Wi-Fi CERTIFIED smart home featuring home automation and connectivity.
Location
State TX
County Harris
Area Cypress North
Rooms
Bedroom Description 2 Bedrooms Down,Primary Bed - 1st Floor,Walk-In Closet
Other Rooms Breakfast Room, Formal Dining, Formal Living, Gameroom Up, Home Office/Study, Living Area - 1st Floor, Utility Room in House
Master Bathroom Half Bath, Primary Bath: Double Sinks, Primary Bath: Separate Shower, Primary Bath: Soaking Tub, Secondary Bath(s): Tub/Shower Combo
Kitchen Kitchen open to Family Room, Pantry, Soft Closing Cabinets, Under Cabinet Lighting
Interior
Interior Features Fire/Smoke Alarm, High Ceiling
Heating Central Electric, Central Gas
Cooling Central Electric
Flooring Carpet, Tile
Fireplaces Number 1
Fireplaces Type Gas Connections
Exterior
Exterior Feature Back Yard, Back Yard Fenced, Covered Patio/Deck
Garage Attached Garage
Garage Spaces 3.0
Garage Description Auto Garage Door Opener
Roof Type Composition
Private Pool No
Building
Lot Description Subdivision Lot
Story 2
Foundation Slab
Lot Size Range 0 Up To 1/4 Acre
Sewer Public Sewer
Water Water District
Structure Type Brick,Stucco,Wood
New Construction No
Schools
Elementary Schools Keith Elementary School
Middle Schools Salyards Middle School
High Schools Bridgeland High School
School District 13 - Cypress-Fairbanks
Others
HOA Fee Include Clubhouse,Recreational Facilities
Senior Community No
Restrictions Deed Restrictions
Tax ID 137-160-005-0008
Ownership Full Ownership
Energy Description Energy Star Appliances,Energy Star/CFL/LED Lights,HVAC>13 SEER,Insulated/Low-E windows
Tax Rate 3.318
Disclosures Mud, Owner/Agent, Sellers Disclosure
Green/Energy Cert Energy Star Qualified Home, Home Energy Rating/HERS
Special Listing Condition Mud, Owner/Agent, Sellers Disclosure
Read Less
Want to know what your home might be worth? Contact us for a FREE valuation!

Our team is ready to help you sell your home for the highest possible price ASAP

Bought with Red Pear Realty

GET MORE INFORMATION





