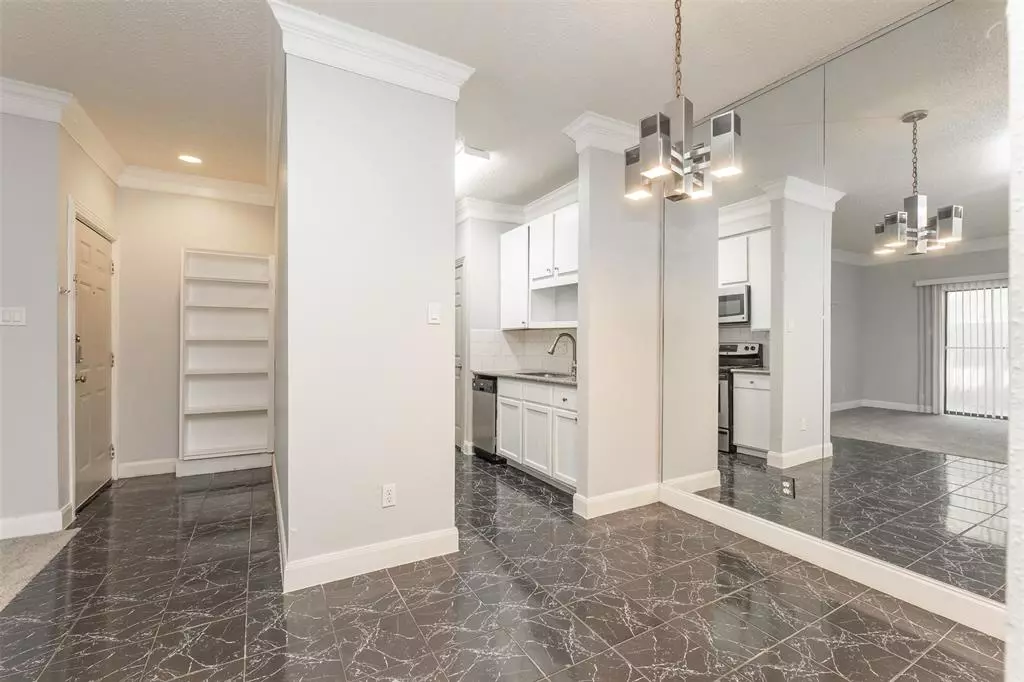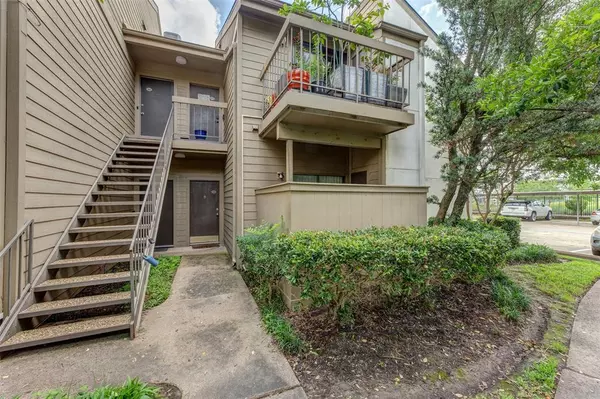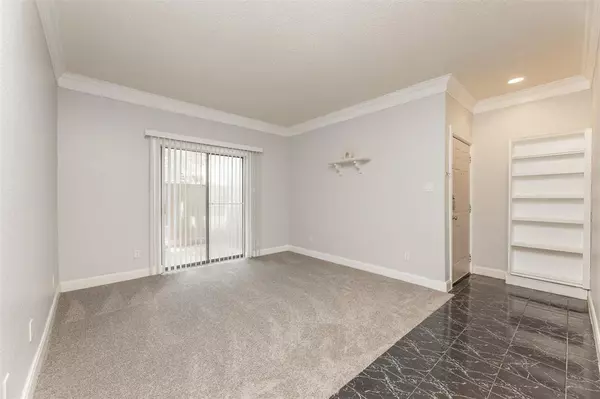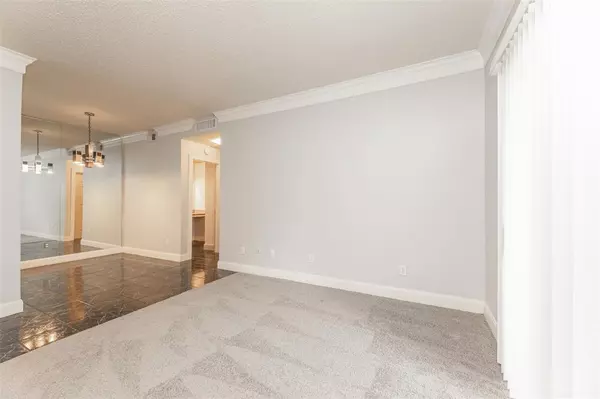$92,500
For more information regarding the value of a property, please contact us for a free consultation.
10049 Westpark DR #169 Houston, TX 77042
1 Bed
1 Bath
676 SqFt
Key Details
Property Type Condo
Sub Type Condominium
Listing Status Sold
Purchase Type For Sale
Square Footage 676 sqft
Price per Sqft $136
Subdivision Idlewood Condo
MLS Listing ID 70656003
Sold Date 07/11/23
Style Traditional
Bedrooms 1
Full Baths 1
HOA Fees $254/mo
Year Built 1978
Annual Tax Amount $1,806
Tax Year 2022
Lot Size 13.202 Acres
Property Description
This lovely downstairs 1-bedroom and 1-bathroom unit is located in the fabulous Idlewood community. Gated with onsite manned security. 3 pools, 2 tennis courts, BBQ pits, and a club house. Good quality tile and brand-new carpet, fresh paint, private patio, spacious living-room, and walk-in closet. Granite countertop and beautiful kitchen backsplash. Stainless steel appliances (refrigerator, dishwasher, stove, microwave), along with washer and dryer included. Water, sewer, trash, basic cable, assigned and covered parking covered by the monthly HOA. HOA is also responsible for roof, foundation, and exterior maintenance. Very close proximity to the 1.75 acres Woodchase Park - featuring children's play area, dog park, water misting features, community garden, public art, and fitness space. Easy access to Beltway 8 and Westpark Tollway. NEVER FLOODED. Schedule your private showing today.
Location
State TX
County Harris
Area Westchase Area
Rooms
Bedroom Description All Bedrooms Down
Other Rooms 1 Living Area, Living/Dining Combo
Kitchen Pantry
Interior
Interior Features Alarm System - Owned, Fire/Smoke Alarm, Refrigerator Included
Heating Central Electric
Cooling Central Electric
Flooring Carpet, Laminate, Tile
Fireplaces Number 1
Fireplaces Type Gaslog Fireplace
Appliance Refrigerator, Stacked
Dryer Utilities 1
Laundry Utility Rm in House
Exterior
Exterior Feature Area Tennis Courts, Balcony, Clubhouse, Controlled Access, Fenced, Patio/Deck, Play Area, Sprinkler System, Storage
Carport Spaces 1
Roof Type Composition
Street Surface Concrete,Curbs
Accessibility Automatic Gate, Driveway Gate, Intercom
Private Pool No
Building
Story 1
Unit Location Courtyard
Entry Level Level 1
Foundation Slab
Sewer Public Sewer
Water Public Water
Structure Type Brick,Other
New Construction No
Schools
Elementary Schools Sneed Elementary School
Middle Schools O'Donnell Middle School
High Schools Aisd Draw
School District 2 - Alief
Others
Pets Allowed With Restrictions
HOA Fee Include Clubhouse,Courtesy Patrol,Exterior Building,Grounds,Insurance,Limited Access Gates,On Site Guard,Recreational Facilities,Trash Removal,Water and Sewer
Senior Community No
Tax ID 113-210-000-0005
Ownership Full Ownership
Energy Description Ceiling Fans,Digital Program Thermostat,Energy Star Appliances
Tax Rate 2.44
Disclosures Sellers Disclosure
Special Listing Condition Sellers Disclosure
Pets Description With Restrictions
Read Less
Want to know what your home might be worth? Contact us for a FREE valuation!

Our team is ready to help you sell your home for the highest possible price ASAP

Bought with Elite Texas Properties

GET MORE INFORMATION





