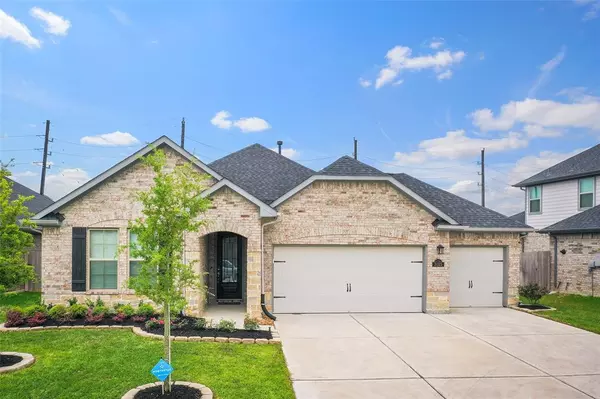$360,000
For more information regarding the value of a property, please contact us for a free consultation.
31323 Brown Fern DR Fulshear, TX 77441
4 Beds
3 Baths
2,072 SqFt
Key Details
Property Type Single Family Home
Listing Status Sold
Purchase Type For Sale
Square Footage 2,072 sqft
Price per Sqft $173
Subdivision Polo Ranch
MLS Listing ID 30905567
Sold Date 06/19/23
Style Traditional
Bedrooms 4
Full Baths 3
HOA Fees $61/ann
HOA Y/N 1
Year Built 2021
Annual Tax Amount $10,685
Tax Year 2022
Lot Size 7,955 Sqft
Acres 0.1803
Property Description
No waiting to build! Small town feel in Fulshear. This gently used home is in great shape. 4 bedrooms, 3 bathrooms and a 3 car garage! Beautiful granite, wood-look tile, undercabinet lighting, built in electric oven and gas cooktop. A one story and a spacious yard is hard to find in newer homes. So many features outdoors too including polyaspartic coating in the garage, tankless water heater, water softener, sprinkler system and more. 18KW GENERATOR with warranty. Gas hook up on the back covered patio, brick on 4 sides for easy maintenance. Don't forget the wonderful benefits of living in Fulshear including a charming town square & great schools nearby. Just hop on FM 1093 to Katy or the Energy Corridor or up FM 359 to I-10. Shopping and dining nearby.
Location
State TX
County Fort Bend
Area Fulshear/South Brookshire/Simonton
Rooms
Bedroom Description All Bedrooms Down,En-Suite Bath,Split Plan,Walk-In Closet
Other Rooms 1 Living Area, Living/Dining Combo, Utility Room in House
Master Bathroom Primary Bath: Double Sinks, Primary Bath: Separate Shower, Primary Bath: Soaking Tub, Secondary Bath(s): Tub/Shower Combo
Den/Bedroom Plus 4
Kitchen Breakfast Bar, Island w/o Cooktop, Kitchen open to Family Room, Pantry, Reverse Osmosis, Under Cabinet Lighting
Interior
Interior Features Alarm System - Owned, Drapes/Curtains/Window Cover, Fire/Smoke Alarm
Heating Central Gas
Cooling Central Electric
Flooring Carpet, Tile
Exterior
Exterior Feature Back Yard Fenced, Covered Patio/Deck, Exterior Gas Connection, Sprinkler System
Parking Features Attached Garage
Garage Spaces 3.0
Garage Description Auto Garage Door Opener, Double-Wide Driveway
Roof Type Composition
Street Surface Concrete,Curbs
Private Pool No
Building
Lot Description Subdivision Lot
Faces North
Story 1
Foundation Slab
Lot Size Range 0 Up To 1/4 Acre
Builder Name Century
Water Water District
Structure Type Brick,Cement Board,Stone
New Construction No
Schools
Elementary Schools Morgan Elementary School
Middle Schools Roberts/Leaman Junior High School
High Schools Fulshear High School
School District 33 - Lamar Consolidated
Others
HOA Fee Include Recreational Facilities
Senior Community No
Restrictions Deed Restrictions
Tax ID 6853-04-001-0060-901
Ownership Full Ownership
Energy Description Ceiling Fans,Digital Program Thermostat,Generator,High-Efficiency HVAC,HVAC>13 SEER,Insulated/Low-E windows,North/South Exposure,Radiant Attic Barrier,Tankless/On-Demand H2O Heater
Acceptable Financing Cash Sale, Conventional, FHA, USDA Loan, VA
Tax Rate 3.0807
Disclosures Exclusions, Mud, Other Disclosures, Reports Available, Sellers Disclosure
Listing Terms Cash Sale, Conventional, FHA, USDA Loan, VA
Financing Cash Sale,Conventional,FHA,USDA Loan,VA
Special Listing Condition Exclusions, Mud, Other Disclosures, Reports Available, Sellers Disclosure
Read Less
Want to know what your home might be worth? Contact us for a FREE valuation!

Our team is ready to help you sell your home for the highest possible price ASAP

Bought with Keller Williams Realty Metropolitan

GET MORE INFORMATION





