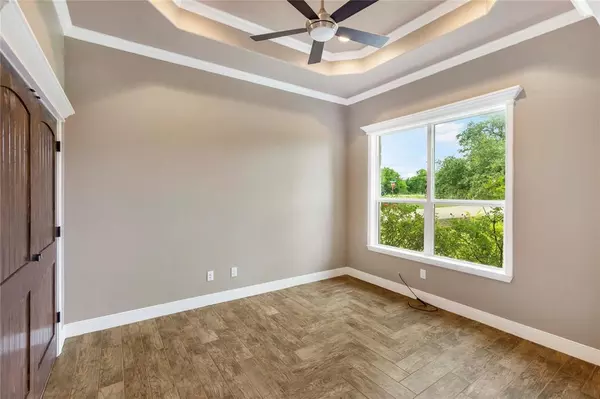$550,000
For more information regarding the value of a property, please contact us for a free consultation.
7210 Planters LOOP Bryan, TX 77808
4 Beds
2.1 Baths
2,541 SqFt
Key Details
Property Type Single Family Home
Listing Status Sold
Purchase Type For Sale
Square Footage 2,541 sqft
Price per Sqft $216
Subdivision Timbercreek At Steephollow Ph 02
MLS Listing ID 23049528
Sold Date 06/23/23
Style Ranch
Bedrooms 4
Full Baths 2
Half Baths 1
Year Built 2017
Annual Tax Amount $9,361
Tax Year 2022
Lot Size 2.048 Acres
Acres 2.0482
Property Description
Stunning Austin stone home on 2+ acres, just minutes from major retail/entertainment! Epoxy-coated garage, tankless hot water for continuous hot water, crown molding throughout, lvl 5 granite throughout, & FIBER internet for fast connection. Gorgeous herringbone pattern at entry, immediately to the right, a bonus office/formal dining/playroom. Open plan w/ wall of windows for natural light. Enormous living room w/ Austin stone fireplace, upscale kitchen w/ lg eating island, walk-in pantry, wine rack, glass-fronted display cabinets, & SS appliances. Oversized bedrooms, each w/ walk-in closets, one boasting cathedral ceiling & wood beam accent. Master suite oasis you need offering dbl trey ceiling, custom walk-in closet w/ 2 built-in dressers, jetted tub, separate tiled shower w/ rainhead, & sep vanities one w/ sitting place. Relax on the epoxy-coated back patio overlooking the creek on the very back edge of your lot while enjoying the outdoor kitchen w/ grill, fridge, & gas burner.
Location
State TX
County Brazos
Rooms
Bedroom Description All Bedrooms Down,En-Suite Bath,Primary Bed - 1st Floor,Sitting Area,Split Plan,Walk-In Closet
Other Rooms 1 Living Area, Breakfast Room, Home Office/Study, Living Area - 1st Floor, Utility Room in House
Master Bathroom Half Bath, Primary Bath: Double Sinks, Primary Bath: Jetted Tub, Primary Bath: Separate Shower, Secondary Bath(s): Double Sinks, Secondary Bath(s): Tub/Shower Combo
Kitchen Breakfast Bar, Island w/o Cooktop, Kitchen open to Family Room, Walk-in Pantry
Interior
Interior Features Alarm System - Owned, Crown Molding, Drapes/Curtains/Window Cover, Fire/Smoke Alarm, High Ceiling
Heating Central Gas, Heat Pump
Cooling Central Electric
Flooring Carpet, Tile
Fireplaces Number 1
Fireplaces Type Gaslog Fireplace
Exterior
Exterior Feature Back Yard, Covered Patio/Deck, Outdoor Kitchen, Porch
Parking Features Attached Garage
Garage Spaces 2.0
Garage Description Auto Garage Door Opener
Roof Type Composition
Street Surface Concrete
Private Pool No
Building
Lot Description Corner, Subdivision Lot
Story 1
Foundation Slab
Lot Size Range 2 Up to 5 Acres
Sewer Other Water/Sewer
Water Aerobic, Other Water/Sewer
Structure Type Brick,Stone
New Construction No
Schools
Elementary Schools Sam Houston Elementary School (Bryan)
Middle Schools Arthur L Davila Middle
High Schools James Earl Rudder High School
School District 148 - Bryan
Others
Senior Community No
Restrictions Deed Restrictions
Tax ID 99824
Energy Description Ceiling Fans,Digital Program Thermostat,Insulated Doors,Insulated/Low-E windows,Tankless/On-Demand H2O Heater
Tax Rate 1.5945
Disclosures Sellers Disclosure
Special Listing Condition Sellers Disclosure
Read Less
Want to know what your home might be worth? Contact us for a FREE valuation!

Our team is ready to help you sell your home for the highest possible price ASAP

Bought with Coldwell Banker Apex, REALTORS LLC

GET MORE INFORMATION





