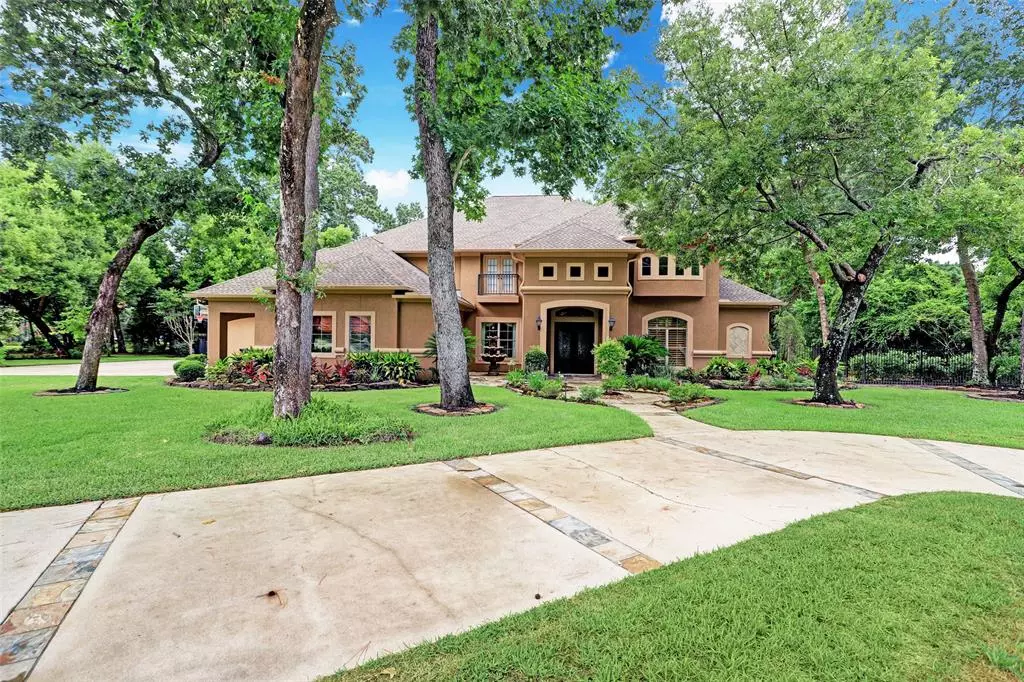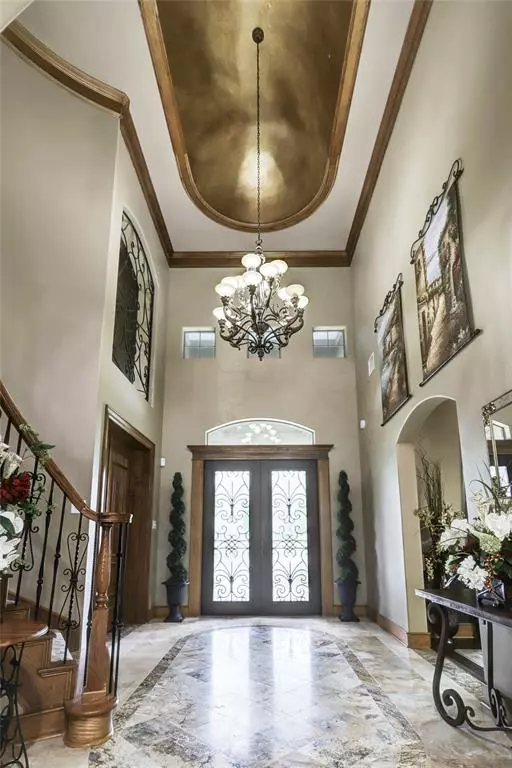$1,199,900
For more information regarding the value of a property, please contact us for a free consultation.
7502 Kings River CIR Kingwood, TX 77346
5 Beds
5.1 Baths
5,828 SqFt
Key Details
Property Type Single Family Home
Listing Status Sold
Purchase Type For Sale
Square Footage 5,828 sqft
Price per Sqft $185
Subdivision Kings River Estates Sec 05
MLS Listing ID 21509782
Sold Date 06/24/23
Style Traditional
Bedrooms 5
Full Baths 5
Half Baths 1
HOA Fees $347/ann
HOA Y/N 1
Year Built 2005
Annual Tax Amount $16,620
Tax Year 2021
Lot Size 1.002 Acres
Acres 1.0023
Property Description
Beautifully set on a private 43,662 sq ft lot in the prestigious gated Lakes at Kings River Estates*The home exudes warmth, charm & true pride of ownership*Open concept living at its finest*An elegant entry & stairway is graced by a custom study, spacious dining room & gracious sitting room*The kit-brkfst rm-family rm are ideal for easy family living & entertaining*The kitchen features Subzero refrigerator, Wolf appliances: Gas cooktop, dishwasher, oven, steam oven, granite counters, Amazonite stone island & a Scotsman sonic ice maker*Travertine, wood flooring & fresh carpet flow thru the home*The primary bedroom & bath feature large closets, spa-like glass enclosed soaking tub + separate shower & Amazonite counters*A 2nd bedroom & full bath down*Upstairs features 3 ensuite bedrooms, a media room & oversized gameroom*A fabulous yard w/ a pebble tech pool (resurfaced)& replaced equipment*Generator*Mosquito system*Rain soft water softener*Epoxy floored 4 car garage*Elegance personified!
Location
State TX
County Harris
Community Kingwood
Area Kingwood South
Rooms
Bedroom Description 2 Bedrooms Down
Other Rooms Breakfast Room, Den, Formal Dining, Formal Living, Gameroom Up, Home Office/Study, Media
Master Bathroom Primary Bath: Double Sinks, Primary Bath: Separate Shower, Primary Bath: Soaking Tub
Kitchen Breakfast Bar, Island w/ Cooktop, Kitchen open to Family Room, Pantry, Under Cabinet Lighting, Walk-in Pantry
Interior
Interior Features 2 Staircases, Alarm System - Owned, Balcony, Crown Molding, Drapes/Curtains/Window Cover, Dry Bar, Fire/Smoke Alarm, Formal Entry/Foyer, Refrigerator Included, Spa/Hot Tub, Wet Bar
Heating Central Gas, Zoned
Cooling Central Electric, Zoned
Flooring Carpet, Travertine, Wood
Fireplaces Number 1
Fireplaces Type Freestanding, Gas Connections, Gaslog Fireplace
Exterior
Exterior Feature Back Yard, Back Yard Fenced, Balcony, Controlled Subdivision Access, Covered Patio/Deck, Mosquito Control System, Patio/Deck, Private Driveway, Spa/Hot Tub, Sprinkler System
Parking Features Attached Garage
Garage Spaces 4.0
Garage Description Additional Parking, Auto Garage Door Opener, Double-Wide Driveway
Pool Gunite, In Ground
Roof Type Composition
Street Surface Concrete,Curbs,Gutters
Accessibility Manned Gate
Private Pool Yes
Building
Lot Description In Golf Course Community
Faces Southwest
Story 2
Foundation Slab
Lot Size Range 1 Up to 2 Acres
Water Water District
Structure Type Stucco
New Construction No
Schools
Elementary Schools Greentree Elementary School
Middle Schools Creekwood Middle School
High Schools Kingwood High School
School District 29 - Humble
Others
HOA Fee Include Grounds,On Site Guard
Senior Community No
Restrictions Deed Restrictions
Tax ID 123-515-002-0001
Ownership Full Ownership
Energy Description Attic Vents,Ceiling Fans,Digital Program Thermostat,Generator,High-Efficiency HVAC,Insulated/Low-E windows,Insulation - Blown Fiberglass
Acceptable Financing Cash Sale, Conventional
Tax Rate 2.216
Disclosures Mud, Sellers Disclosure
Listing Terms Cash Sale, Conventional
Financing Cash Sale,Conventional
Special Listing Condition Mud, Sellers Disclosure
Read Less
Want to know what your home might be worth? Contact us for a FREE valuation!

Our team is ready to help you sell your home for the highest possible price ASAP

Bought with RE/MAX Associates Northeast

GET MORE INFORMATION





