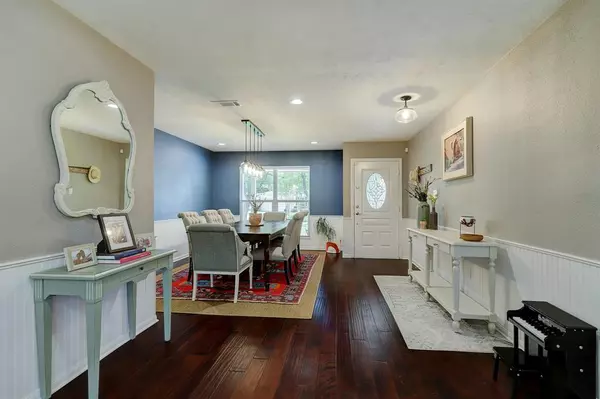$385,000
For more information regarding the value of a property, please contact us for a free consultation.
12339 Brandywyne DR Houston, TX 77077
3 Beds
2 Baths
1,745 SqFt
Key Details
Property Type Single Family Home
Listing Status Sold
Purchase Type For Sale
Square Footage 1,745 sqft
Price per Sqft $229
Subdivision Ashford South
MLS Listing ID 33492061
Sold Date 06/26/23
Style Traditional
Bedrooms 3
Full Baths 2
HOA Fees $57/ann
HOA Y/N 1
Year Built 1969
Lot Size 7,800 Sqft
Acres 0.1791
Property Description
NEVER FLOODED - Gorgeous, meticulously maintained and updated home in the highly desired subdivision of Ashford South! The main living and dining areas feature open concept living with an abundance of natural light flowing in through South facing windows, that look out to the spacious backyard! The kitchen is perfect for entertaining with high-end quartzite countertops, stainless steel appliances, waterfall island with gas range, breakfast nook, and a wet bar with wine storage and wine fridge. Spacious primary suite with walk-in closet featuring custom built-ins, bathroom with double vanity and vessel sinks, recently updated on-trend light fixtures, and walk-in frameless shower. All bedrooms feature custom Hunter Douglas blackout shades for a peaceful night’s sleep! Roof and gutters replaced in October 2020. Attic support added 2020. All new electrical installed in 2016. HVAC condenser 2012 and furnace is 2013. Front and back sprinkler system. Double pane windows. Water heater is 2016.
Location
State TX
County Harris
Area Energy Corridor
Rooms
Bedroom Description All Bedrooms Down,En-Suite Bath,Primary Bed - 1st Floor,Walk-In Closet
Other Rooms 1 Living Area, Breakfast Room, Den, Family Room, Formal Dining, Formal Living, Kitchen/Dining Combo, Living Area - 1st Floor, Living/Dining Combo
Master Bathroom Primary Bath: Double Sinks, Primary Bath: Separate Shower, Secondary Bath(s): Double Sinks
Kitchen Breakfast Bar, Island w/ Cooktop, Kitchen open to Family Room
Interior
Interior Features Refrigerator Included
Heating Central Gas
Cooling Central Electric
Flooring Carpet, Engineered Wood, Tile
Fireplaces Number 1
Fireplaces Type Gaslog Fireplace
Exterior
Exterior Feature Back Yard, Back Yard Fenced, Fully Fenced, Sprinkler System, Subdivision Tennis Court
Parking Features Attached Garage
Garage Spaces 2.0
Roof Type Composition
Private Pool No
Building
Lot Description Subdivision Lot
Story 1
Foundation Slab
Lot Size Range 0 Up To 1/4 Acre
Sewer Public Sewer
Water Public Water
Structure Type Brick,Unknown,Vinyl
New Construction No
Schools
Elementary Schools Ashford/Shadowbriar Elementary School
Middle Schools West Briar Middle School
High Schools Westside High School
School District 27 - Houston
Others
HOA Fee Include Recreational Facilities
Senior Community No
Restrictions Deed Restrictions
Tax ID 099-131-000-0009
Energy Description Ceiling Fans
Acceptable Financing Cash Sale, Conventional, FHA, Investor, VA
Disclosures Sellers Disclosure
Listing Terms Cash Sale, Conventional, FHA, Investor, VA
Financing Cash Sale,Conventional,FHA,Investor,VA
Special Listing Condition Sellers Disclosure
Read Less
Want to know what your home might be worth? Contact us for a FREE valuation!

Our team is ready to help you sell your home for the highest possible price ASAP

Bought with Better Homes and Gardens Real Estate Gary Greene - Lake Houston

GET MORE INFORMATION





