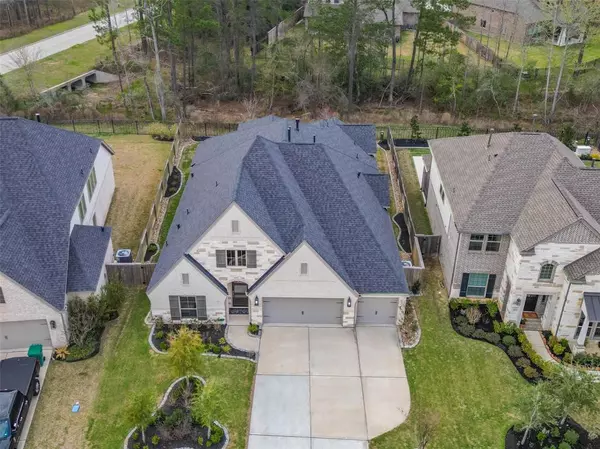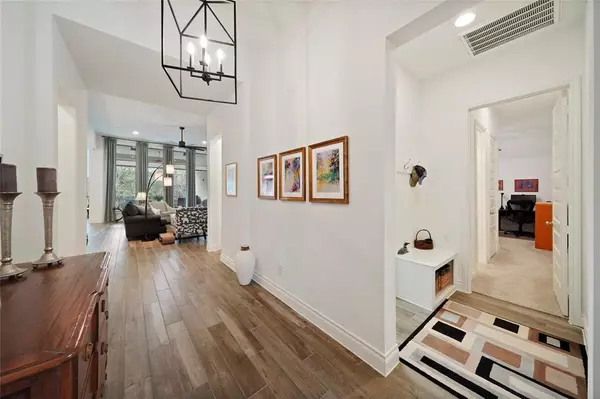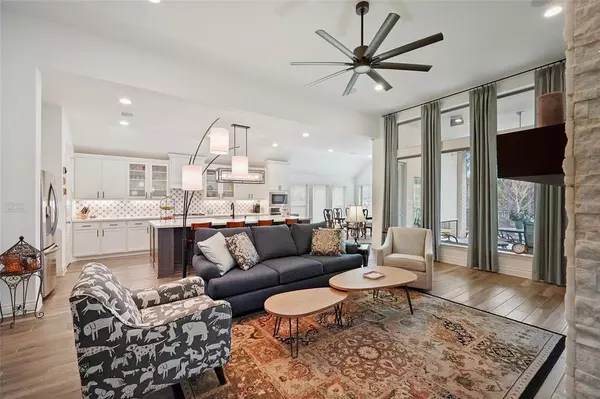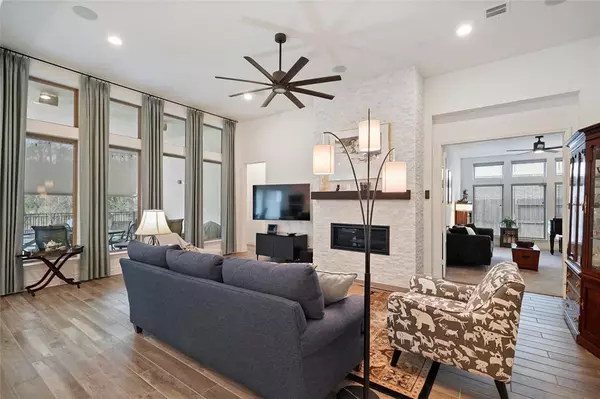$599,900
For more information regarding the value of a property, please contact us for a free consultation.
209 Bronze View DR Montgomery, TX 77316
4 Beds
3.1 Baths
2,971 SqFt
Key Details
Property Type Single Family Home
Listing Status Sold
Purchase Type For Sale
Square Footage 2,971 sqft
Price per Sqft $201
Subdivision Woodforest 67
MLS Listing ID 79471513
Sold Date 06/28/23
Style Traditional
Bedrooms 4
Full Baths 3
Half Baths 1
HOA Fees $116/ann
HOA Y/N 1
Year Built 2020
Annual Tax Amount $12,865
Tax Year 2022
Lot Size 8,474 Sqft
Acres 0.1945
Property Description
Welcome to this almost new 1-story home with a fabulous open floor plan. Very tastefully upgraded home with extended Entry that creates a dramatic effect as you greet your guests. The wood-look ceramic tile floors throughout the Entrance, Living, Dining and Kitchen create a sleek look. Your eye is drawn to the floor to ceiling window across the back of the home to the large covered patio and the greenbelt beyond. Nothing but trees. The extended patio is the perfect spot for your firepit. There is a floor to ceiling stacked stone fireplace in the main living area that adds to the quality feel of this home. The primary retreat has a vaulted beamed ceiling and also looks out over the greenbelt offering a pretty view and privacy. There are 8 ft. doors and a Garage with 3 bays across, not a tandem. This is the same floor plan as the Model. Why pay more? This home is lightly lived in.
Woodforest offers beautiful amenities w/trails, parks, pool w/clubhouse, splashpad and even a golf course.
Location
State TX
County Montgomery
Community Woodforest Development
Area Conroe Southwest
Rooms
Bedroom Description All Bedrooms Down,En-Suite Bath,Primary Bed - 1st Floor,Walk-In Closet
Other Rooms Breakfast Room, Family Room, Gameroom Down, Utility Room in House
Master Bathroom Primary Bath: Double Sinks, Primary Bath: Separate Shower, Secondary Bath(s): Tub/Shower Combo
Den/Bedroom Plus 4
Kitchen Breakfast Bar, Island w/o Cooktop, Kitchen open to Family Room, Pantry
Interior
Interior Features Alarm System - Owned, Drapes/Curtains/Window Cover, Fire/Smoke Alarm, Formal Entry/Foyer, High Ceiling, Wired for Sound
Heating Central Gas
Cooling Central Electric
Flooring Carpet, Tile
Fireplaces Number 1
Fireplaces Type Gaslog Fireplace
Exterior
Exterior Feature Back Green Space, Back Yard Fenced, Covered Patio/Deck, Patio/Deck, Sprinkler System, Subdivision Tennis Court
Parking Features Attached Garage
Garage Spaces 3.0
Roof Type Composition
Street Surface Concrete,Curbs,Gutters
Private Pool No
Building
Lot Description Greenbelt
Story 1
Foundation Slab
Lot Size Range 0 Up To 1/4 Acre
Builder Name Perry
Sewer Public Sewer
Water Public Water, Water District
Structure Type Brick,Stone
New Construction No
Schools
Elementary Schools Stewart Elementary School (Conroe)
Middle Schools Peet Junior High School
High Schools Conroe High School
School District 11 - Conroe
Others
HOA Fee Include Grounds,Recreational Facilities
Senior Community No
Restrictions Deed Restrictions
Tax ID 9652-67-02900
Ownership Full Ownership
Energy Description Attic Fan,Attic Vents,Ceiling Fans,Insulated Doors,Insulated/Low-E windows
Acceptable Financing Cash Sale, Conventional, FHA, VA
Tax Rate 2.6868
Disclosures Mud, Sellers Disclosure
Listing Terms Cash Sale, Conventional, FHA, VA
Financing Cash Sale,Conventional,FHA,VA
Special Listing Condition Mud, Sellers Disclosure
Read Less
Want to know what your home might be worth? Contact us for a FREE valuation!

Our team is ready to help you sell your home for the highest possible price ASAP

Bought with Better Homes and Gardens Real Estate Gary Greene - The Woodlands
GET MORE INFORMATION





