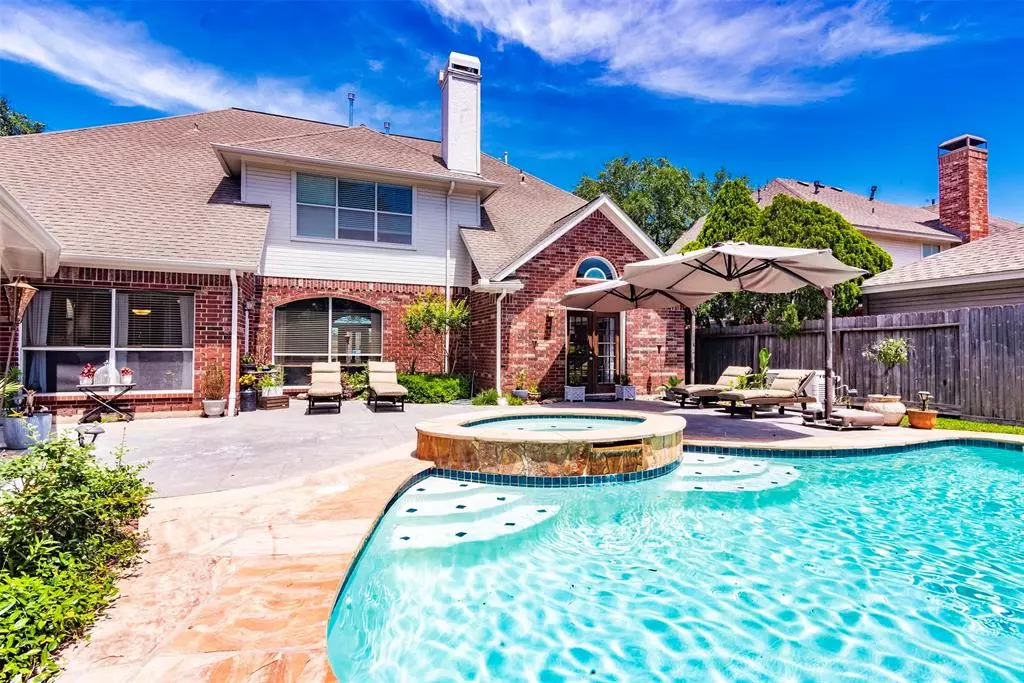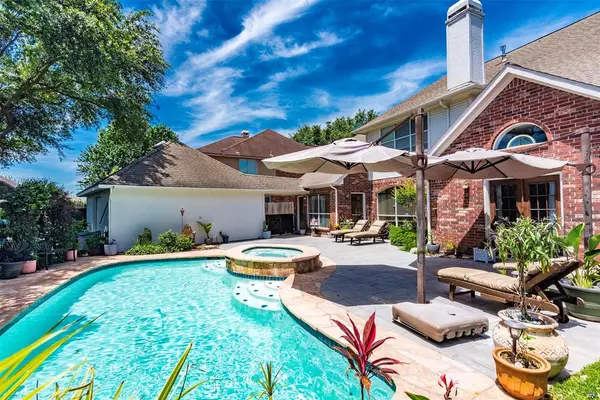$469,900
For more information regarding the value of a property, please contact us for a free consultation.
13039 Mossy Ridge CV Houston, TX 77041
4 Beds
3.1 Baths
3,624 SqFt
Key Details
Property Type Single Family Home
Listing Status Sold
Purchase Type For Sale
Square Footage 3,624 sqft
Price per Sqft $128
Subdivision Eldridge Park
MLS Listing ID 21464577
Sold Date 07/06/23
Style Traditional
Bedrooms 4
Full Baths 3
Half Baths 1
HOA Fees $50/ann
HOA Y/N 1
Year Built 1994
Lot Size 8,047 Sqft
Acres 0.1847
Property Description
Just In Time for Summer 2023. Original Owners & cul-de-sac lot! Sparkling in-ground heated swimming pool w/ Hot Tub & Waterfall. Generac 24kw GENERATOR installed in 2021 w/ warranty! Interior ELEVATOR! FRESH, NEW INTERIOR PAINT May 10th + carpet cleaning. Mature trees & quiet neighborhood. 2-story entrance, formal dining, office area, hardwood staircase & fireplace. Huge island kitchen w/ DOUBLE OVENS, large walk-in pantry, gas range & hi/lo breakfast bar. Primary bedroom down with backyard views. Primary bath offers dual sinks, jetted tub, His/Her closets & separate shower. Upstairs gameroom w/ wood floors plus hidden BONUS room designed as a recording studio w/ sound-proof walls & 24-channel wiring. 2-car garage w/ 3rd garage door on backside & AUTO LIFT dumbwaiter to lift & store large items. Tropical backyard w/ patio space & lush landscaping - great for family fun & entertaininment. Preventive Terminex treatment & front yard "root barrier" for foundation protection. MOVE-IN READY!
Location
State TX
County Harris
Area Eldridge North
Rooms
Bedroom Description Primary Bed - 1st Floor,Walk-In Closet
Other Rooms Family Room, Formal Dining, Gameroom Up, Home Office/Study, Utility Room in House
Master Bathroom Half Bath, Primary Bath: Double Sinks, Primary Bath: Jetted Tub, Primary Bath: Separate Shower, Secondary Bath(s): Double Sinks, Secondary Bath(s): Tub/Shower Combo, Vanity Area
Den/Bedroom Plus 5
Kitchen Breakfast Bar, Island w/o Cooktop, Kitchen open to Family Room, Pantry, Pots/Pans Drawers, Walk-in Pantry
Interior
Interior Features Alarm System - Leased, Alarm System - Owned, Crown Molding, Elevator, Fire/Smoke Alarm, Formal Entry/Foyer, High Ceiling
Heating Central Gas
Cooling Central Electric
Flooring Carpet, Laminate, Tile, Wood
Fireplaces Number 1
Fireplaces Type Gaslog Fireplace
Exterior
Exterior Feature Back Yard, Back Yard Fenced, Balcony, Patio/Deck, Porch, Private Driveway, Sprinkler System
Parking Features Attached/Detached Garage
Garage Spaces 2.0
Garage Description Auto Garage Door Opener
Pool Heated
Roof Type Composition
Street Surface Concrete,Curbs,Gutters
Private Pool Yes
Building
Lot Description Cul-De-Sac, Subdivision Lot
Story 2
Foundation Slab
Lot Size Range 0 Up To 1/4 Acre
Builder Name Newmark Homes
Sewer Public Sewer
Water Public Water, Water District
Structure Type Brick,Cement Board,Wood
New Construction No
Schools
Elementary Schools Kirk Elementary School
Middle Schools Truitt Middle School
High Schools Cypress Ridge High School
School District 13 - Cypress-Fairbanks
Others
HOA Fee Include Grounds,Recreational Facilities
Senior Community No
Restrictions Deed Restrictions
Tax ID 117-675-005-0028
Ownership Full Ownership
Energy Description Ceiling Fans,Generator
Acceptable Financing Cash Sale, Conventional, FHA, VA
Disclosures Mud, Sellers Disclosure
Listing Terms Cash Sale, Conventional, FHA, VA
Financing Cash Sale,Conventional,FHA,VA
Special Listing Condition Mud, Sellers Disclosure
Read Less
Want to know what your home might be worth? Contact us for a FREE valuation!

Our team is ready to help you sell your home for the highest possible price ASAP

Bought with Jason Mitchell Real Estate LLC
GET MORE INFORMATION





