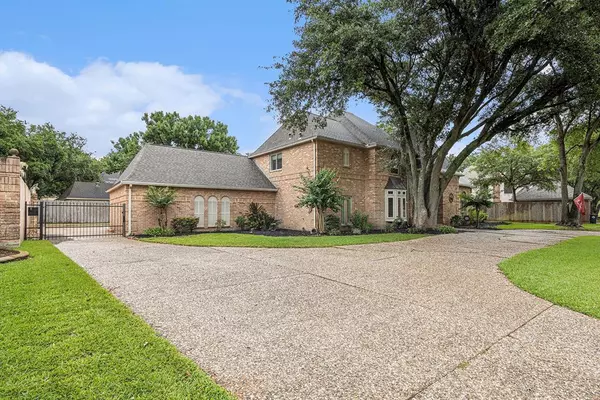$558,500
For more information regarding the value of a property, please contact us for a free consultation.
22106 Chesterwick DR Katy, TX 77450
4 Beds
3.2 Baths
3,992 SqFt
Key Details
Property Type Single Family Home
Listing Status Sold
Purchase Type For Sale
Square Footage 3,992 sqft
Price per Sqft $142
Subdivision Chesterfield Sec 01
MLS Listing ID 48083981
Sold Date 06/30/23
Style Traditional
Bedrooms 4
Full Baths 3
Half Baths 2
HOA Fees $70/ann
HOA Y/N 1
Year Built 1982
Annual Tax Amount $9,811
Tax Year 2022
Lot Size 0.292 Acres
Acres 0.2918
Property Description
Beautiful and impressive living space with sophisticated interior that includes a formal dining room, first-floor primary bedroom, home office and generous living spaces. Overflowing with counter space and cupboards, this chef-inspired beautifully maintained kitchen contains high-end appliances and granite countertops. Spacious primary bedroom comes complete with a spacious walk-in closet. Beautifully maintained backyard equipped with a large patio, in-ground pool and manicured lawn. New Roof in 2022, new water heater in 2022, new earth filter for pool. Three car attached garage in the back plus an oversize circle driveway. Ideally located in a desirable Chesterfield neighborhood. Easy access to highly rated public schools. Schedule your showing before it's gone.
Location
State TX
County Harris
Area Katy - Southeast
Rooms
Bedroom Description Primary Bed - 1st Floor,Walk-In Closet
Other Rooms Breakfast Room, Family Room, Formal Dining, Formal Living, Home Office/Study, Utility Room in House
Master Bathroom Primary Bath: Double Sinks, Primary Bath: Jetted Tub, Primary Bath: Separate Shower, Primary Bath: Soaking Tub
Kitchen Island w/o Cooktop, Pantry, Under Cabinet Lighting
Interior
Heating Central Gas
Cooling Central Electric
Fireplaces Number 1
Exterior
Parking Features Attached Garage
Garage Spaces 2.0
Pool In Ground
Roof Type Composition
Private Pool Yes
Building
Lot Description Subdivision Lot
Story 2
Foundation Slab
Lot Size Range 0 Up To 1/4 Acre
Sewer Public Sewer
Water Public Water
Structure Type Brick,Vinyl
New Construction No
Schools
Elementary Schools Fielder Elementary School
Middle Schools Beck Junior High School
High Schools Cinco Ranch High School
School District 30 - Katy
Others
Senior Community No
Restrictions Deed Restrictions
Tax ID 115-105-003-0035
Acceptable Financing Cash Sale, Conventional, FHA, VA
Tax Rate 2.2047
Disclosures Sellers Disclosure
Listing Terms Cash Sale, Conventional, FHA, VA
Financing Cash Sale,Conventional,FHA,VA
Special Listing Condition Sellers Disclosure
Read Less
Want to know what your home might be worth? Contact us for a FREE valuation!

Our team is ready to help you sell your home for the highest possible price ASAP

Bought with Keller Williams Premier Realty
GET MORE INFORMATION





