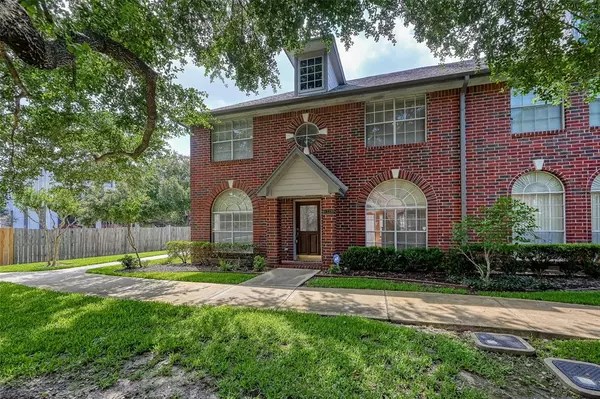$269,999
For more information regarding the value of a property, please contact us for a free consultation.
1339 El Camino Village DR Webster, TX 77058
4 Beds
2.1 Baths
2,220 SqFt
Key Details
Property Type Townhouse
Sub Type Townhouse
Listing Status Sold
Purchase Type For Sale
Square Footage 2,220 sqft
Price per Sqft $112
Subdivision Camino Park
MLS Listing ID 49107925
Sold Date 07/06/23
Style Traditional
Bedrooms 4
Full Baths 2
Half Baths 1
HOA Fees $300/mo
Year Built 1994
Annual Tax Amount $5,187
Tax Year 2022
Lot Size 2,596 Sqft
Property Sub-Type Townhouse
Property Description
Welcome to the Cozy & well maintained Corner Townhome. Adorned with fresh paint so you can move in right away. A great starter home in a beautiful community. Lots of green space in the front. This townhome is very light and bright. Lots of windows that brings natural sunlight into the house. 1st floor is very spacious w/ Living area , Dining, family area w/ Fire place. Kitchen has plenty of space for storage. Formal dining room to entertain your guests. All bedrooms are conveniently located on the 2nd floor. Spacious primary bedroom with en-suite bath. Walk-in closet. The bath has double sinks, standing shower and soaking tub for relaxing times. Utilize all 4 spacious bedrooms or convert one into your office or study. Good quality carpet all around 2nd floor. Enjoy walking around the community surrounded lush greenery or beat the heat in the community pool. El Camino is minutes away from I-45 freeway, NASA, resturants, shopping and Gas stations. Zoned to great schools. DID I HEAR WOW?
Location
State TX
County Harris
Area Clear Lake Area
Rooms
Bedroom Description All Bedrooms Up
Other Rooms 1 Living Area, Family Room, Formal Dining, Living Area - 1st Floor
Interior
Interior Features Crown Molding
Heating Central Gas
Cooling Central Electric
Flooring Carpet, Tile, Wood
Fireplaces Number 1
Fireplaces Type Gas Connections
Exterior
Exterior Feature Fenced, Front Green Space, Patio/Deck, Side Yard
Parking Features Attached Garage
Garage Spaces 2.0
Roof Type Composition
Private Pool No
Building
Story 2
Unit Location Cul-De-Sac,On Corner
Entry Level Levels 1 and 2
Foundation Slab
Sewer Public Sewer
Structure Type Brick,Wood
New Construction No
Schools
Elementary Schools Armand Bayou Elementary School
Middle Schools Space Center Intermediate School
High Schools Clear Creek High School
School District 9 - Clear Creek
Others
HOA Fee Include Exterior Building,Grounds,Recreational Facilities
Senior Community No
Tax ID 117-617-018-0001
Acceptable Financing Cash Sale, Conventional, FHA
Tax Rate 2.2748
Disclosures Sellers Disclosure
Listing Terms Cash Sale, Conventional, FHA
Financing Cash Sale,Conventional,FHA
Special Listing Condition Sellers Disclosure
Read Less
Want to know what your home might be worth? Contact us for a FREE valuation!

Our team is ready to help you sell your home for the highest possible price ASAP

Bought with HomeSmart
GET MORE INFORMATION





