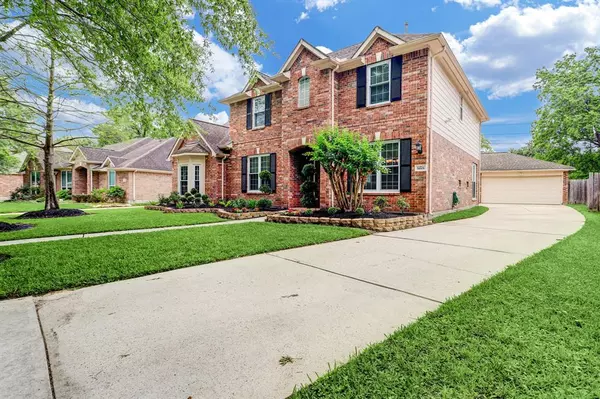$444,000
For more information regarding the value of a property, please contact us for a free consultation.
14606 Kings Head DR Houston, TX 77044
5 Beds
3 Baths
3,052 SqFt
Key Details
Property Type Single Family Home
Listing Status Sold
Purchase Type For Sale
Square Footage 3,052 sqft
Price per Sqft $144
Subdivision Summerwood Sec 05 Edgewater 06
MLS Listing ID 41612369
Sold Date 07/17/23
Style Traditional
Bedrooms 5
Full Baths 3
HOA Fees $77/ann
HOA Y/N 1
Year Built 2000
Annual Tax Amount $7,966
Tax Year 2022
Lot Size 7,995 Sqft
Acres 0.1835
Property Description
Nestled within the charming Summerwood subdivision, this traditional-style 5bd/3ba home boasts exceptional features that create an unmatched sense of comfort, style & functionality. Offering first-floor living, a refreshing pool & a 3-car garage, this property is the epitome of a classic aesthetic & more. Greeted by a well-manicured lawn creates an inviting atmosphere that surely sets the tone. The formal dining is ideal for entertaining. Flowing seamlessly into the kitchen, a breakfast nook & ample counter space are sure to please.The inviting living space is complete w/ a cozy fireplace, high ceilings & wall of windows showcasing stunning views of the backyard oasis. The pool, perfect for cooling off on hot summer days, is perfect for outdoor gatherings. This floorplan is ideal for accommodating guests w/ its 1st floor bonus room.
Location
State TX
County Harris
Community Summerwood
Area Summerwood/Lakeshore
Rooms
Bedroom Description 2 Bedrooms Down,Primary Bed - 1st Floor
Other Rooms 1 Living Area, Family Room, Formal Dining, Gameroom Up, Home Office/Study, Living Area - 1st Floor, Utility Room in House
Master Bathroom Primary Bath: Double Sinks, Primary Bath: Jetted Tub, Primary Bath: Separate Shower, Secondary Bath(s): Double Sinks, Secondary Bath(s): Tub/Shower Combo
Interior
Interior Features Drapes/Curtains/Window Cover, Fire/Smoke Alarm, Formal Entry/Foyer, High Ceiling, Prewired for Alarm System, Refrigerator Included
Heating Central Gas
Cooling Central Electric
Flooring Carpet, Tile
Fireplaces Number 1
Fireplaces Type Gaslog Fireplace
Exterior
Exterior Feature Back Yard, Back Yard Fenced, Patio/Deck
Parking Features Attached/Detached Garage
Garage Spaces 3.0
Pool In Ground
Roof Type Composition
Street Surface Concrete
Private Pool Yes
Building
Lot Description Subdivision Lot
Story 2
Foundation Slab
Lot Size Range 0 Up To 1/4 Acre
Water Water District
Structure Type Brick
New Construction No
Schools
Elementary Schools Summerwood Elementary School
Middle Schools Woodcreek Middle School
High Schools Summer Creek High School
School District 29 - Humble
Others
Senior Community No
Restrictions Deed Restrictions
Tax ID 119-085-001-0002
Ownership Full Ownership
Energy Description Ceiling Fans,Generator,Other Energy Features
Acceptable Financing Cash Sale, Conventional, FHA, VA
Tax Rate 2.5412
Disclosures Mud, Sellers Disclosure
Listing Terms Cash Sale, Conventional, FHA, VA
Financing Cash Sale,Conventional,FHA,VA
Special Listing Condition Mud, Sellers Disclosure
Read Less
Want to know what your home might be worth? Contact us for a FREE valuation!

Our team is ready to help you sell your home for the highest possible price ASAP

Bought with Compass RE Texas, LLC - The Woodlands
GET MORE INFORMATION





