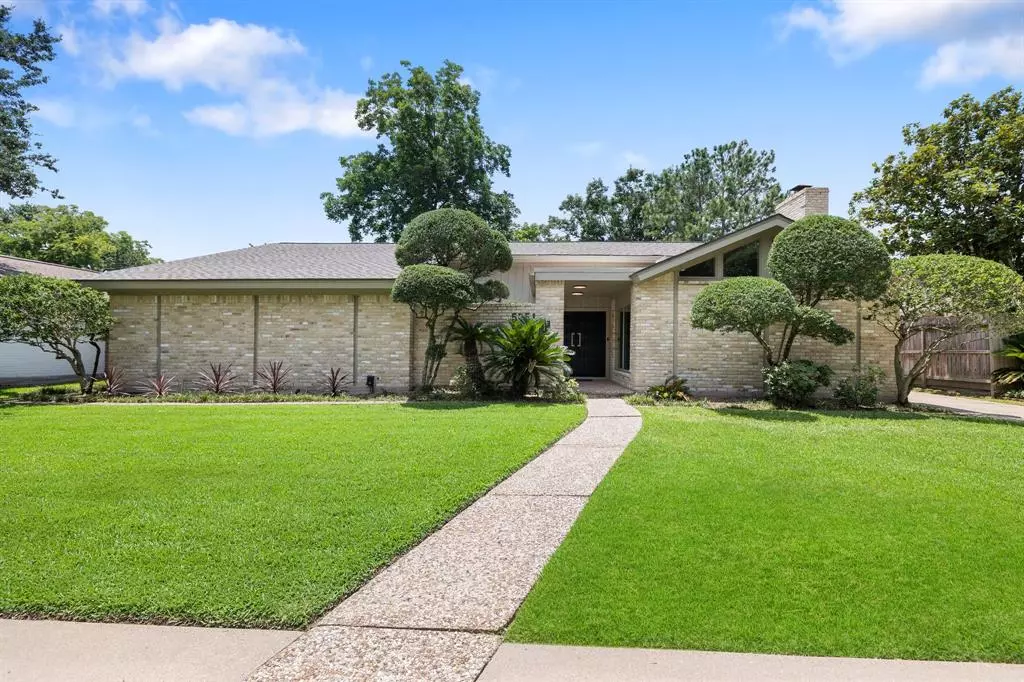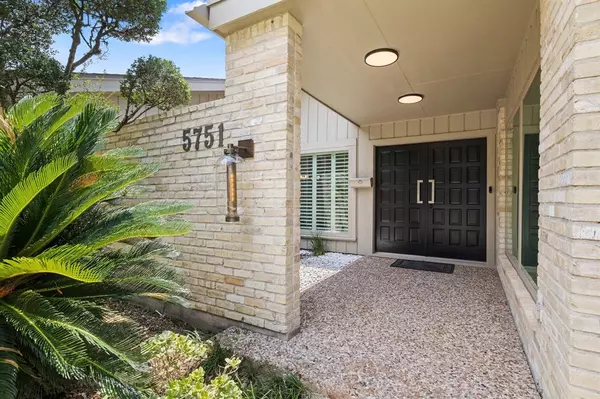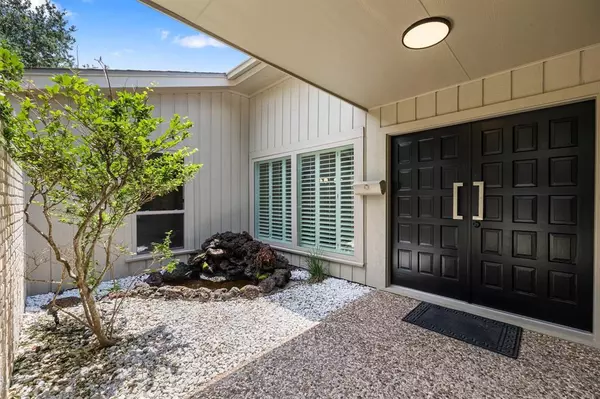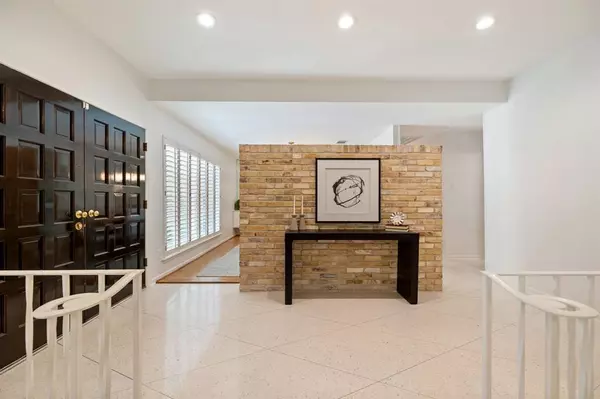$649,000
For more information regarding the value of a property, please contact us for a free consultation.
5751 Birdwood RD Houston, TX 77096
4 Beds
2.1 Baths
2,986 SqFt
Key Details
Property Type Single Family Home
Listing Status Sold
Purchase Type For Sale
Square Footage 2,986 sqft
Price per Sqft $214
Subdivision Meyerland Sec 10
MLS Listing ID 69946824
Sold Date 07/12/23
Style Other Style
Bedrooms 4
Full Baths 2
Half Baths 1
HOA Fees $42/ann
HOA Y/N 1
Year Built 1967
Annual Tax Amount $9,168
Tax Year 2022
Lot Size 9,038 Sqft
Acres 0.2075
Property Description
This one of a kind ranch style mid-century marvel in Meyerland is a must see! This 4 BR, 2.5 BA home + bonus room was built in 1967 & has the perfect amount of modern updates while maintaining its original charm! You will find a completely renovated kitchen w/ sleek dual tone cabinets, colorful Big Chill refrigerator, stainless steel appliances, quartz countertops & updated bathrooms including a primary en-suite w/ a separate vanity, LED backlit mirrors, oversized glass walk in shower & a lavish soaking tub. Additional details include soaring high ceilings, terrazzo & cork flooring, plantation shutters & brick accents. This breathtaking home functions beautifully for the modern family, w/ an abundance of built-ins, wet bar & separate bonus room perfect for a home office. Palatial backyard includes a patio perfect for entertaining & an endless amount of green space. Prime location in walking distance of Gail Reeves Park & Herod Elementary. NEVER FLOODED!
Location
State TX
County Harris
Area Meyerland Area
Rooms
Bedroom Description All Bedrooms Down,En-Suite Bath,Primary Bed - 1st Floor,Walk-In Closet
Other Rooms Family Room, Formal Dining, Living Area - 1st Floor, Utility Room in House
Master Bathroom Half Bath, Primary Bath: Double Sinks, Primary Bath: Separate Shower, Primary Bath: Soaking Tub, Vanity Area
Kitchen Pantry, Soft Closing Drawers
Interior
Interior Features Drapes/Curtains/Window Cover, Fire/Smoke Alarm, Formal Entry/Foyer, High Ceiling, Refrigerator Included, Wet Bar
Heating Central Gas
Cooling Central Electric
Flooring Terrazo
Fireplaces Number 1
Fireplaces Type Gas Connections, Wood Burning Fireplace
Exterior
Exterior Feature Back Green Space, Back Yard Fenced, Private Driveway
Parking Features Detached Garage
Garage Spaces 1.0
Garage Description Auto Garage Door Opener
Roof Type Composition
Private Pool No
Building
Lot Description Subdivision Lot
Story 1
Foundation Slab
Lot Size Range 0 Up To 1/4 Acre
Sewer Public Sewer
Water Public Water
Structure Type Brick
New Construction No
Schools
Elementary Schools Herod Elementary School
Middle Schools Fondren Middle School
High Schools Bellaire High School
School District 27 - Houston
Others
Senior Community No
Restrictions Deed Restrictions
Tax ID 095-390-000-0004
Energy Description Ceiling Fans,Digital Program Thermostat
Tax Rate 2.2019
Disclosures Sellers Disclosure
Special Listing Condition Sellers Disclosure
Read Less
Want to know what your home might be worth? Contact us for a FREE valuation!

Our team is ready to help you sell your home for the highest possible price ASAP

Bought with Martha Turner Sotheby's International Realty

GET MORE INFORMATION





