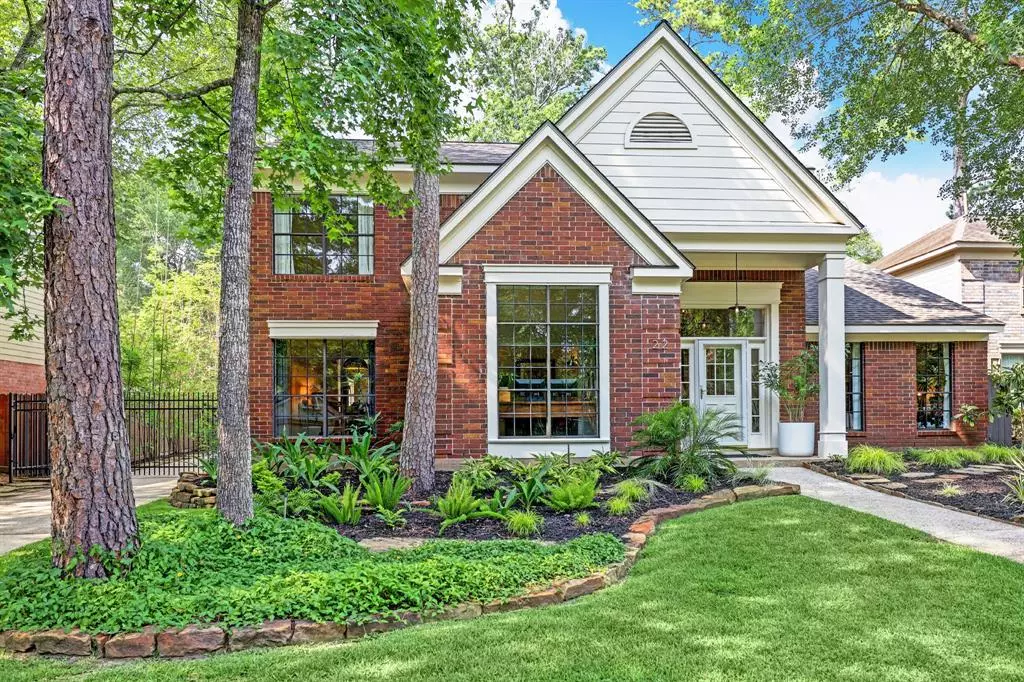$575,000
For more information regarding the value of a property, please contact us for a free consultation.
22 Robin Run DR The Woodlands, TX 77381
4 Beds
2.1 Baths
2,628 SqFt
Key Details
Property Type Single Family Home
Listing Status Sold
Purchase Type For Sale
Square Footage 2,628 sqft
Price per Sqft $218
Subdivision Wdlnds Village Indian Sprg 05
MLS Listing ID 98229348
Sold Date 07/11/23
Style Traditional
Bedrooms 4
Full Baths 2
Half Baths 1
HOA Y/N 1
Year Built 1989
Annual Tax Amount $6,855
Tax Year 2022
Lot Size 7,819 Sqft
Acres 0.1795
Property Description
Inviting light filled home ideally located on a picturesque cul-de-sac central to all points on The Woodlands compass. Upon entering, experience an immediate connection to the surrounding nature through the towering floor to ceiling windows of the living area. Naturally flow into the spacious kitchen. A tranquil master suite awaits on the lower level with the remaining bedrooms upstairs. Outdoors you will be welcomed by an enchanting modern landscape with generous lawns creating a dramatic juxtaposition to the traditional architecture. Many family memories will be made a short stroll away to the neighboring Falconwing Park with community pool, playgrounds, courts and sports fields. Enjoy unexpected discoveries on a hike through the native plants and wildlife at the George Mitchel Preserve along Spring Creek.
Location
State TX
County Montgomery
Community The Woodlands
Area The Woodlands
Rooms
Bedroom Description Primary Bed - 1st Floor,Walk-In Closet
Other Rooms 1 Living Area, Formal Dining, Formal Living, Home Office/Study, Utility Room in House
Master Bathroom Half Bath, Primary Bath: Double Sinks, Primary Bath: Shower Only, Primary Bath: Soaking Tub, Secondary Bath(s): Double Sinks, Secondary Bath(s): Tub/Shower Combo
Den/Bedroom Plus 4
Kitchen Island w/ Cooktop, Kitchen open to Family Room, Pantry
Interior
Interior Features Alarm System - Owned, Drapes/Curtains/Window Cover, High Ceiling, Refrigerator Included
Heating Central Gas
Cooling Central Electric
Flooring Carpet, Concrete, Tile
Fireplaces Number 1
Fireplaces Type Gas Connections, Wood Burning Fireplace
Exterior
Exterior Feature Back Yard, Back Yard Fenced, Patio/Deck, Side Yard, Sprinkler System, Subdivision Tennis Court
Garage Detached Garage
Garage Spaces 2.0
Garage Description Auto Garage Door Opener, Driveway Gate
Roof Type Composition
Street Surface Concrete
Private Pool No
Building
Lot Description Subdivision Lot, Wooded
Faces South
Story 2
Foundation Slab
Lot Size Range 0 Up To 1/4 Acre
Water Water District
Structure Type Brick,Cement Board,Wood
New Construction No
Schools
Elementary Schools Glen Loch Elementary School
Middle Schools Mccullough Junior High School
High Schools The Woodlands High School
School District 11 - Conroe
Others
HOA Fee Include Grounds,Recreational Facilities
Senior Community No
Restrictions Zoning
Tax ID 9715-05-06900
Ownership Full Ownership
Energy Description Ceiling Fans
Acceptable Financing Cash Sale, Conventional
Tax Rate 1.9868
Disclosures Mud, Sellers Disclosure
Listing Terms Cash Sale, Conventional
Financing Cash Sale,Conventional
Special Listing Condition Mud, Sellers Disclosure
Read Less
Want to know what your home might be worth? Contact us for a FREE valuation!

Our team is ready to help you sell your home for the highest possible price ASAP

Bought with Keller Williams Realty The Woodlands

GET MORE INFORMATION





