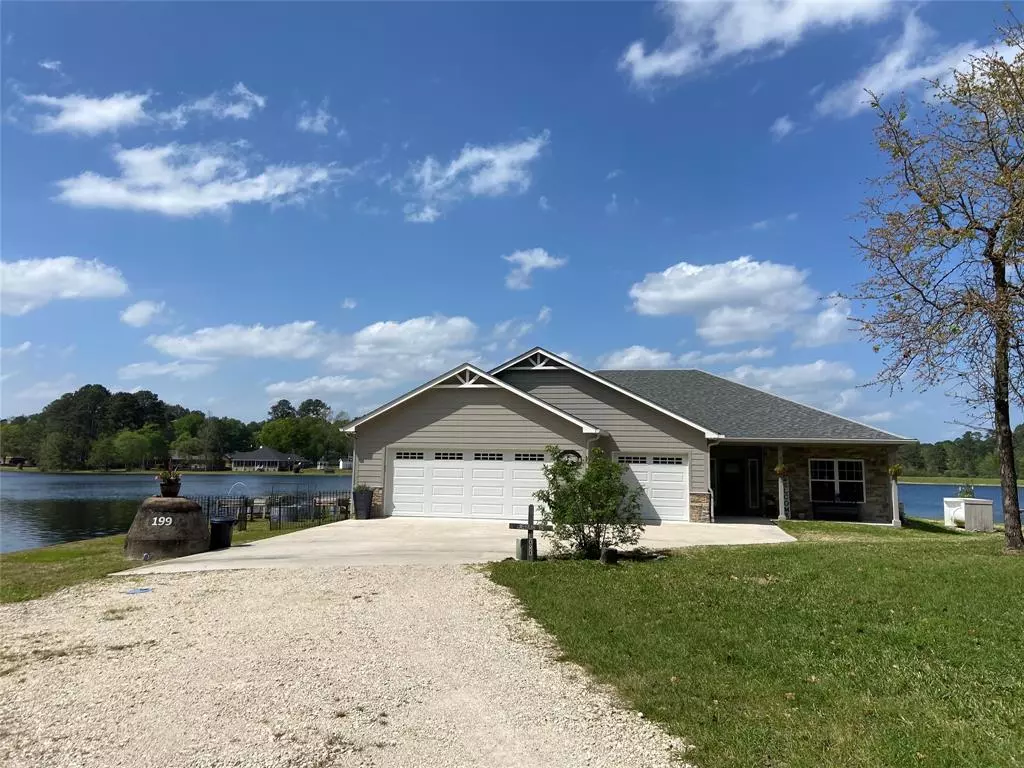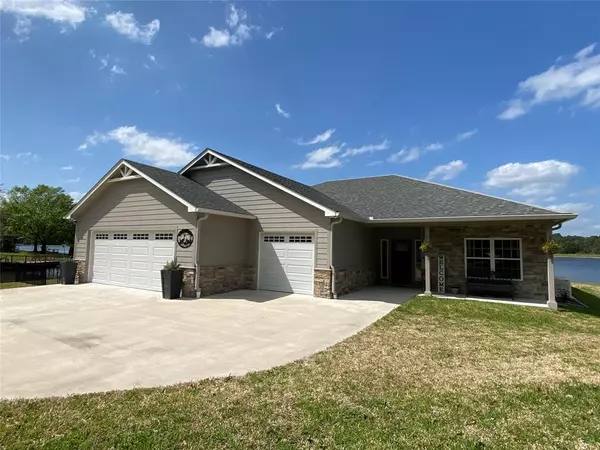$425,000
For more information regarding the value of a property, please contact us for a free consultation.
199 Broadmoor Dr Trinity, TX 75862
3 Beds
2 Baths
1,922 SqFt
Key Details
Property Type Single Family Home
Listing Status Sold
Purchase Type For Sale
Square Footage 1,922 sqft
Price per Sqft $215
Subdivision Westwood Shores
MLS Listing ID 95959960
Sold Date 05/19/23
Style Traditional
Bedrooms 3
Full Baths 2
HOA Fees $209/ann
HOA Y/N 1
Year Built 2019
Annual Tax Amount $7,453
Tax Year 2022
Lot Size 0.581 Acres
Acres 0.5807
Property Description
Look No Further!!! Here is Your Gorgeous Lakefront Home with +/- 300 Feet of Bulkheaded Water Frontage! Three Bedrooms, Two Bathrooms, Split Floor Plan, Beautiful Engineered Bamboo Hardwood Floors, Lovely Ceramic Tile Flooring in Bathrooms and Laundry Room. Walk-In Pantry in Kitchen, Quartz Countertops, Tile Backsplash, Farmhouse Sink, Custom Cabinets Throughout Home. Primary Bath has Zero-Entry Access to Shower with Dual Showerheads! Propane- On Demand Water Heater, Fireplace (with remote & Thermostat), Emergency Generator with Whole House Surge Protector!! Automatic Sprinklers that use Lake Water, Seamless Gutters with Leaf Guard, Energy Efficient Spray Foam Insulation! Wonderful Covered Back Patio to Enjoy the Panoramic Lake Views of Westwood Lake, Nice Open Patio Off Primary Bedroom to Have Your Morning Coffee/Tea. You can Fish/Kayak Right Out of Your Backyard! This Home Has So Much To Offer and Won’t Last Long so Call Today & Make Your Appointment!
Location
State TX
County Trinity
Area Lake Livingston Area
Rooms
Bedroom Description All Bedrooms Down,Split Plan,Walk-In Closet
Other Rooms Family Room, Utility Room in House
Master Bathroom Disabled Access, Primary Bath: Double Sinks, Primary Bath: Shower Only, Secondary Bath(s): Tub/Shower Combo
Kitchen Instant Hot Water, Island w/o Cooktop, Kitchen open to Family Room, Walk-in Pantry
Interior
Interior Features Disabled Access, Fire/Smoke Alarm
Heating Central Electric
Cooling Central Electric
Flooring Bamboo, Tile
Fireplaces Number 1
Fireplaces Type Gaslog Fireplace
Exterior
Exterior Feature Back Yard, Controlled Subdivision Access, Covered Patio/Deck, Patio/Deck, Side Yard, Sprinkler System, Subdivision Tennis Court
Parking Features Attached Garage
Garage Spaces 2.0
Waterfront Description Lake View,Lakefront,Wood Bulkhead
Roof Type Composition
Street Surface Asphalt
Accessibility Manned Gate
Private Pool No
Building
Lot Description In Golf Course Community, Water View, Waterfront
Story 1
Foundation Slab
Lot Size Range 1/2 Up to 1 Acre
Sewer Public Sewer
Water Water District
Structure Type Cement Board,Stone
New Construction No
Schools
Elementary Schools Lansberry Elementary School
Middle Schools Trinity Junior High School
High Schools Trinity High School (Heb)
School District 63 - Trinity
Others
HOA Fee Include Clubhouse,Limited Access Gates,Recreational Facilities
Senior Community No
Restrictions Deed Restrictions,Restricted
Tax ID 22299
Energy Description Ceiling Fans,Generator,Insulation - Spray-Foam,Tankless/On-Demand H2O Heater
Acceptable Financing Cash Sale, Conventional, FHA
Tax Rate 2.4708
Disclosures Mud, Sellers Disclosure
Listing Terms Cash Sale, Conventional, FHA
Financing Cash Sale,Conventional,FHA
Special Listing Condition Mud, Sellers Disclosure
Read Less
Want to know what your home might be worth? Contact us for a FREE valuation!

Our team is ready to help you sell your home for the highest possible price ASAP

Bought with CB&A, Realtors

GET MORE INFORMATION





