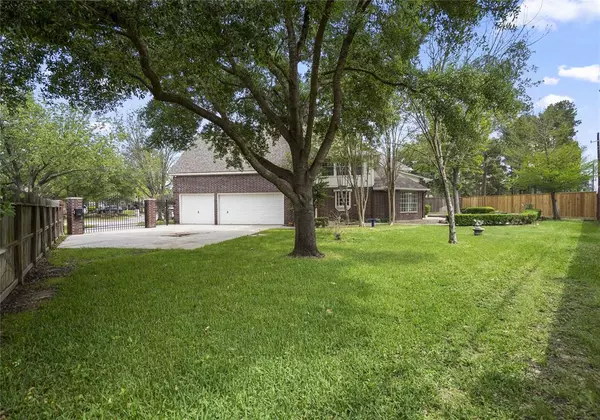$650,000
For more information regarding the value of a property, please contact us for a free consultation.
13107 Springmint CT Cypress, TX 77429
4 Beds
3.1 Baths
4,533 SqFt
Key Details
Property Type Single Family Home
Listing Status Sold
Purchase Type For Sale
Square Footage 4,533 sqft
Price per Sqft $148
Subdivision Lakewood Oaks Estates Sec 03
MLS Listing ID 68153372
Sold Date 05/16/23
Style Traditional
Bedrooms 4
Full Baths 3
Half Baths 1
HOA Fees $83/ann
HOA Y/N 1
Year Built 1997
Annual Tax Amount $13,438
Tax Year 2022
Lot Size 0.352 Acres
Acres 0.352
Property Description
A MUST SEE! A backyard oasis w/ large yd, pool, spa, covered patio & 2023 fence ready for your summers enjoyment!Gorgeous chandelier as you enter this stunning custom home on a cul de sac! Beautiful island kitchen w/lots of updated cabinets & lighting also a Viking 6 burner cooktop fit for a chef! Beautiful wd floors in entry, formal living, family room, kitchen, breakfast, game room & extra room. Primary Suite has cozy fp. Lots of custom detail everywhere you look. Crown molding, plantation shutters, art niche, custom built-ins, wide baseboards & tiered ceilings! Upstairs are 3 spacious bdrms, media room, game room & an extra/craft room.There is a closet in one of the upstairs game rooms that could be a 5th bedroom or the extra/craft room could be a bedroom. Upstairs bdrms are spacious w/generous closets. Gated driveway! Gate in the backyard goes to community tennis courts, playground & pool plus extra parking for entertaining guests. Lots of updates have been made to his home!
Location
State TX
County Harris
Area Cypress North
Rooms
Bedroom Description 1 Bedroom Up
Other Rooms Breakfast Room, Family Room, Formal Dining, Formal Living, Gameroom Up, Home Office/Study, Library, Media
Master Bathroom Primary Bath: Double Sinks, Primary Bath: Jetted Tub, Primary Bath: Separate Shower
Den/Bedroom Plus 6
Kitchen Breakfast Bar, Island w/o Cooktop, Kitchen open to Family Room, Pantry, Under Cabinet Lighting, Walk-in Pantry
Interior
Interior Features Crown Molding, Drapes/Curtains/Window Cover, High Ceiling
Heating Central Gas
Cooling Central Electric
Flooring Carpet, Engineered Wood, Tile
Fireplaces Number 2
Fireplaces Type Gas Connections
Exterior
Exterior Feature Back Yard Fenced, Covered Patio/Deck, Patio/Deck, Sprinkler System, Subdivision Tennis Court
Parking Features Attached Garage
Garage Spaces 3.0
Garage Description Additional Parking, Driveway Gate
Pool Heated, In Ground
Roof Type Composition
Street Surface Concrete,Curbs,Gutters
Accessibility Driveway Gate
Private Pool Yes
Building
Lot Description Cul-De-Sac, Subdivision Lot, Wooded
Story 2
Foundation Slab
Lot Size Range 1/4 Up to 1/2 Acre
Sewer Public Sewer
Water Water District
Structure Type Brick,Cement Board,Wood
New Construction No
Schools
Elementary Schools Hamilton Elementary School
Middle Schools Hamilton Middle School (Cypress-Fairbanks)
High Schools Cy-Fair High School
School District 13 - Cypress-Fairbanks
Others
HOA Fee Include Clubhouse,Recreational Facilities
Senior Community No
Restrictions Deed Restrictions,Restricted
Tax ID 118-700-001-0006
Energy Description Ceiling Fans
Acceptable Financing Cash Sale, Conventional, VA
Tax Rate 2.7693
Disclosures Mud, Sellers Disclosure
Listing Terms Cash Sale, Conventional, VA
Financing Cash Sale,Conventional,VA
Special Listing Condition Mud, Sellers Disclosure
Read Less
Want to know what your home might be worth? Contact us for a FREE valuation!

Our team is ready to help you sell your home for the highest possible price ASAP

Bought with RE/MAX Prestige

GET MORE INFORMATION





