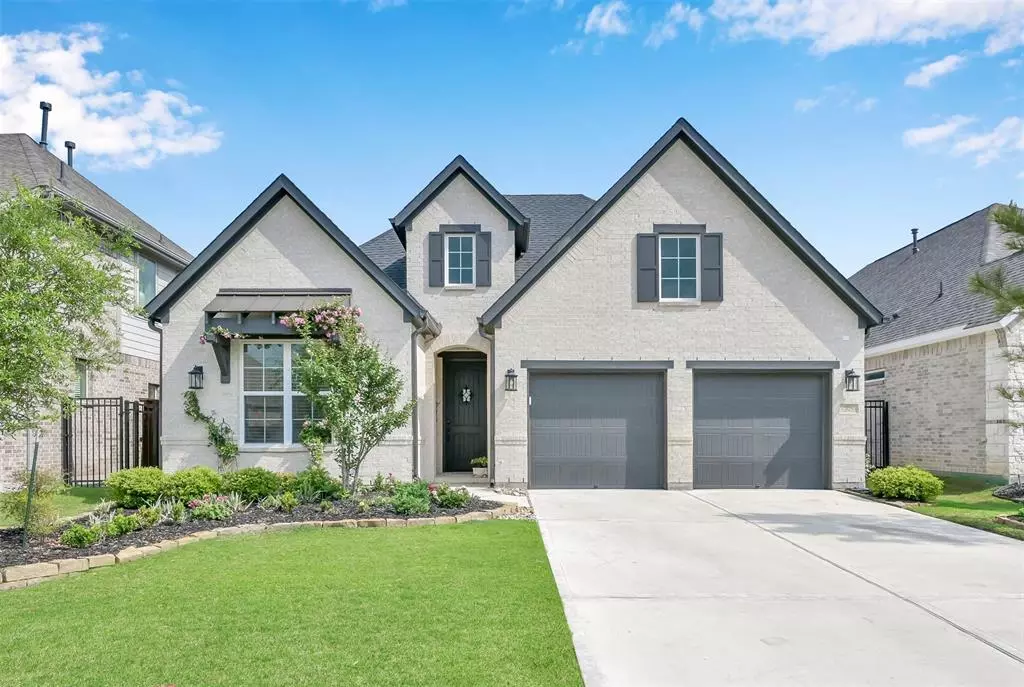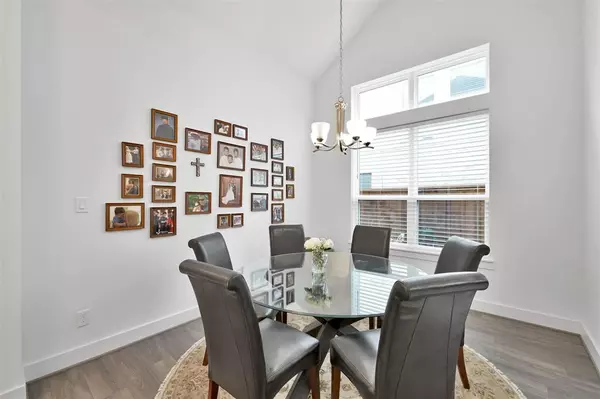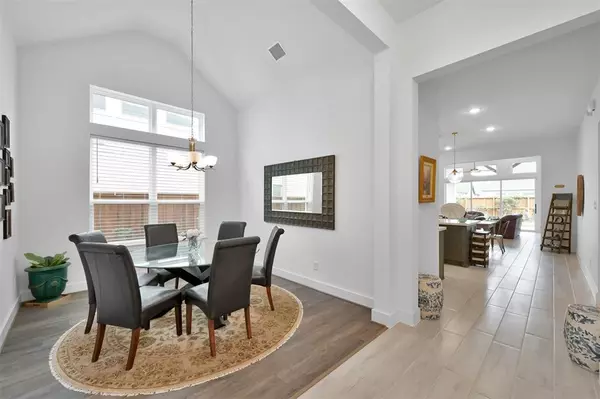$523,000
For more information regarding the value of a property, please contact us for a free consultation.
28251 Whitmore Bend DR Spring, TX 77386
4 Beds
3 Baths
2,484 SqFt
Key Details
Property Type Single Family Home
Listing Status Sold
Purchase Type For Sale
Square Footage 2,484 sqft
Price per Sqft $207
Subdivision Woodsons Reserve
MLS Listing ID 75640202
Sold Date 05/22/23
Style Traditional
Bedrooms 4
Full Baths 3
HOA Fees $104/ann
HOA Y/N 1
Year Built 2020
Annual Tax Amount $11,455
Tax Year 2022
Lot Size 6,660 Sqft
Acres 0.1529
Property Description
Gorgeous one story, 4 Bed/3 Bath in sought after Woodson's Reserve built by Toll Brothers. Features of this amazing home include a luxurious formal dining room with dramatic Cathedral Ceiling; Open Concept Kitchen with Large Center Island that overlooks the Great Room; Incredible Walk-In Pantry; Cathedral Ceiling in the Great Room that leads you to a Spectacular Covered Patio via a 12-Foot Multi-Slide door allowing the outside in. The Owner's Suite has two spacious Walk-In Closets: one with direct access to the big utility room, an ensuite with dual sinks, soaking tub and large shower with seating. Your Guests will love the secluded suite with full bath separated in this split floorplan. Two additional bedrooms are Huge with walk-in closets. Woodson's offers a phenomenal amount of amenities: Resort Style Club House with private gym, Pool, Lazy River, hike/bike trails, to Name a Few! A Brand new Elementary will welcome students Fall of 2023 making for a true neighborhood school.
Location
State TX
County Montgomery
Community Woodson'S Reserve
Area Spring Northeast
Rooms
Bedroom Description All Bedrooms Down,En-Suite Bath,Split Plan,Walk-In Closet
Other Rooms 1 Living Area, Family Room, Formal Dining, Kitchen/Dining Combo, Utility Room in House
Master Bathroom Primary Bath: Double Sinks, Primary Bath: Separate Shower, Primary Bath: Soaking Tub
Den/Bedroom Plus 4
Kitchen Breakfast Bar, Kitchen open to Family Room, Under Cabinet Lighting, Walk-in Pantry
Interior
Heating Central Gas
Cooling Central Electric
Exterior
Parking Features Attached Garage
Garage Spaces 2.0
Garage Description Auto Garage Door Opener, Double-Wide Driveway
Roof Type Composition
Street Surface Concrete,Curbs,Gutters
Private Pool No
Building
Lot Description Subdivision Lot
Story 1
Foundation Slab
Lot Size Range 0 Up To 1/4 Acre
Builder Name Toll Brothers
Water Water District
Structure Type Brick
New Construction No
Schools
Elementary Schools Ann K. Snyder Elementary School
Middle Schools York Junior High School
High Schools Grand Oaks High School
School District 11 - Conroe
Others
HOA Fee Include Clubhouse,Recreational Facilities
Senior Community No
Restrictions Deed Restrictions
Tax ID 9737-11-04800
Energy Description Ceiling Fans,Digital Program Thermostat
Acceptable Financing Cash Sale, Conventional, FHA, VA
Tax Rate 2.8451
Disclosures Mud, Sellers Disclosure
Listing Terms Cash Sale, Conventional, FHA, VA
Financing Cash Sale,Conventional,FHA,VA
Special Listing Condition Mud, Sellers Disclosure
Read Less
Want to know what your home might be worth? Contact us for a FREE valuation!

Our team is ready to help you sell your home for the highest possible price ASAP

Bought with AroundTown Properties Inc

GET MORE INFORMATION





