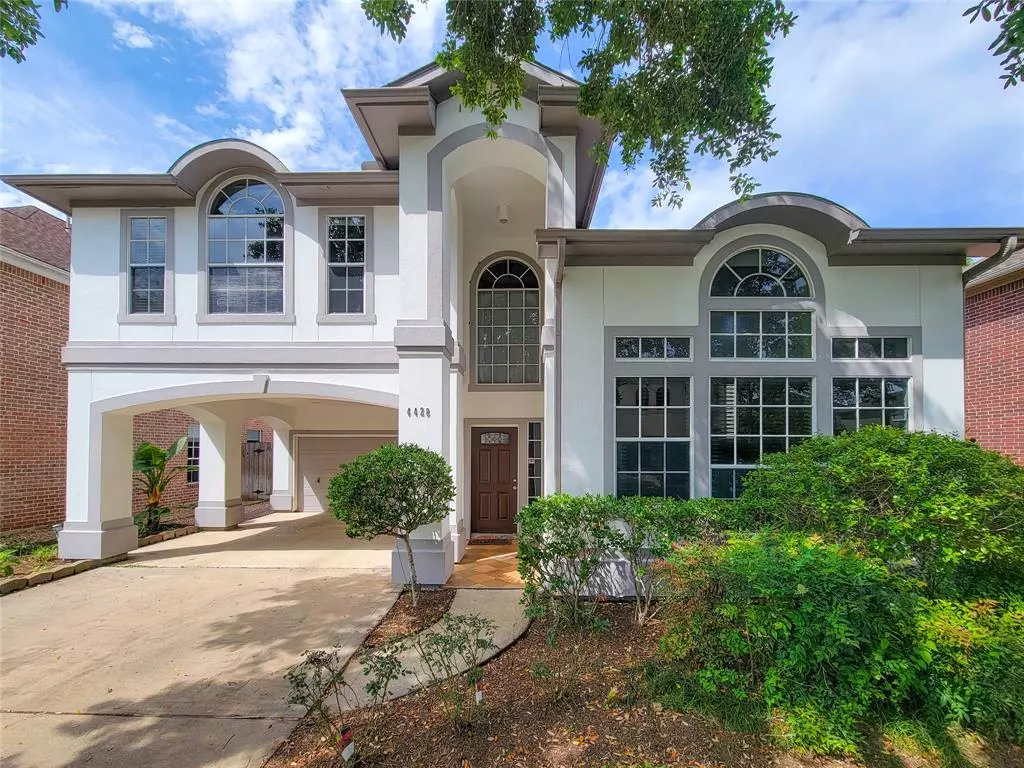$849,000
For more information regarding the value of a property, please contact us for a free consultation.
4428 Verone ST Bellaire, TX 77401
4 Beds
3.1 Baths
3,043 SqFt
Key Details
Property Type Single Family Home
Listing Status Sold
Purchase Type For Sale
Square Footage 3,043 sqft
Price per Sqft $274
Subdivision Southdale Add
MLS Listing ID 74784080
Sold Date 05/15/23
Style Traditional
Bedrooms 4
Full Baths 3
Half Baths 1
Year Built 1995
Lot Size 5,125 Sqft
Acres 0.1177
Property Description
Extensively updated and situated on the prime inner loop location in Southdale. Newly painted white stucco adds the modern elements to this traditional beauty. A two-story foyer opens up to the formal dining room and a sun-filled living room with soaring high ceiling and large windows. Remodeled open concept kitchen with quartz countertops, custom cabinetry and updated appliances. Kitchen opens to family room with the lush backyard view. Upstairs feature 4 generous sized bedrooms and a game room. Spacious game room overlooks the first floor. All bedrooms have raised ceilings. Primary bathroom has quartz countertop, updated tiled shower, 2 walk in closets. Secondary shared bathroom was remodeled with tiled shower and double sink. Other highlights includes: New fence, Recent roof, HVAC, water heaters, flooring, custom cabinetry throughout, whole house water softener system and 5-stage under counter water filtration system. Attached carport and two car garage.
Location
State TX
County Harris
Area Bellaire Area
Rooms
Bedroom Description All Bedrooms Up,En-Suite Bath,Primary Bed - 2nd Floor,Walk-In Closet
Other Rooms 1 Living Area, Breakfast Room, Family Room, Formal Dining, Gameroom Up, Living Area - 1st Floor, Utility Room in House
Master Bathroom Half Bath, Hollywood Bath, Primary Bath: Double Sinks, Primary Bath: Jetted Tub, Primary Bath: Separate Shower, Primary Bath: Soaking Tub
Kitchen Breakfast Bar, Island w/o Cooktop, Kitchen open to Family Room, Pantry, Walk-in Pantry
Interior
Interior Features Crown Molding, Drapes/Curtains/Window Cover, Dryer Included, Fire/Smoke Alarm, High Ceiling, Refrigerator Included, Spa/Hot Tub, Washer Included
Heating Central Gas
Cooling Central Electric
Flooring Carpet, Tile
Fireplaces Number 1
Fireplaces Type Gas Connections
Exterior
Exterior Feature Back Yard, Back Yard Fenced, Sprinkler System
Parking Features Attached Garage
Garage Spaces 2.0
Roof Type Composition
Private Pool No
Building
Lot Description Subdivision Lot
Story 2
Foundation Slab
Lot Size Range 0 Up To 1/4 Acre
Sewer Public Sewer
Water Public Water
Structure Type Cement Board,Stucco
New Construction No
Schools
Elementary Schools Horn Elementary School (Houston)
Middle Schools Pershing Middle School
High Schools Bellaire High School
School District 27 - Houston
Others
Senior Community No
Restrictions No Restrictions,Zoning
Tax ID 059-126-018-0015
Energy Description Ceiling Fans,Digital Program Thermostat,Energy Star/CFL/LED Lights,HVAC>13 SEER
Acceptable Financing Cash Sale, Conventional
Disclosures Sellers Disclosure
Listing Terms Cash Sale, Conventional
Financing Cash Sale,Conventional
Special Listing Condition Sellers Disclosure
Read Less
Want to know what your home might be worth? Contact us for a FREE valuation!

Our team is ready to help you sell your home for the highest possible price ASAP

Bought with Keller Williams Memorial
GET MORE INFORMATION





