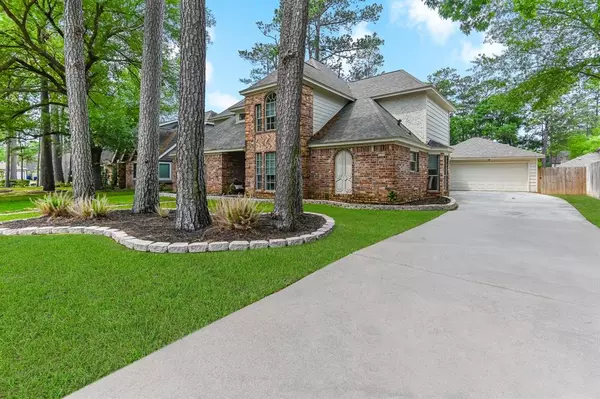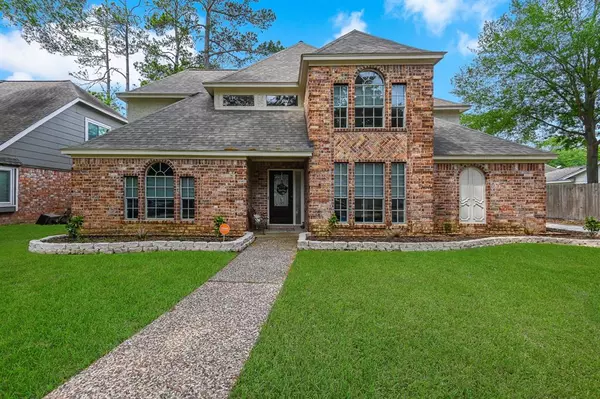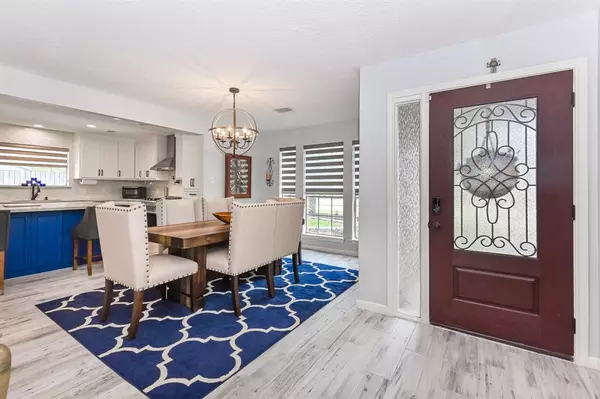$425,000
For more information regarding the value of a property, please contact us for a free consultation.
14707 Spring Lake DR Houston, TX 77070
4 Beds
2.1 Baths
2,544 SqFt
Key Details
Property Type Single Family Home
Listing Status Sold
Purchase Type For Sale
Square Footage 2,544 sqft
Price per Sqft $152
Subdivision Lakewood Forest Sec 09
MLS Listing ID 43396400
Sold Date 05/18/23
Style Traditional
Bedrooms 4
Full Baths 2
Half Baths 1
HOA Fees $57/ann
HOA Y/N 1
Year Built 1983
Annual Tax Amount $7,171
Tax Year 2022
Lot Size 10,400 Sqft
Acres 0.2388
Property Description
FULLY UPDATED HOME and the seller spared no expense. Beautiful home with walls removed for open concept. Kitchen as new shaker cabinets, huge island, granite counters, deep draws and Thor range and vent hood, smart fridge, draw microwave on the island. New tile wood floors in kitchen, dining and living area. Gorgeous crown molding with gaslog fireplace. Living & kitchen has motorized blinds. Large primary bedroom with fully updated bathroom, large walk-in shower, jetted tub and separate vanities. Huge private gameroom upstairs, 3 more nice sized bedroom and 2nd bathroom has large vanity with double sinks. The backyard is an entertainment haven with covered sitting areas including an outdoor kitchen and TV area. The sellers thought of everything when redesigning this home and spent $160k in renovations. Hurry and schedule your showing today. No flooding in any of the major weather events. FURNITURE IS FOR SALE BY ROOM.
Location
State TX
County Harris
Area Cypress North
Rooms
Bedroom Description Primary Bed - 1st Floor
Other Rooms Formal Dining, Gameroom Up, Living Area - 1st Floor, Utility Room in House
Master Bathroom Half Bath, Primary Bath: Double Sinks, Primary Bath: Jetted Tub, Primary Bath: Separate Shower, Secondary Bath(s): Double Sinks, Secondary Bath(s): Tub/Shower Combo
Kitchen Breakfast Bar, Kitchen open to Family Room, Pot Filler, Pots/Pans Drawers, Soft Closing Cabinets, Soft Closing Drawers
Interior
Interior Features Alarm System - Owned, Crown Molding, Drapes/Curtains/Window Cover, Refrigerator Included, Wet Bar
Heating Central Gas
Cooling Central Electric
Flooring Carpet, Tile
Fireplaces Number 1
Fireplaces Type Gaslog Fireplace
Exterior
Exterior Feature Back Yard Fenced, Covered Patio/Deck, Outdoor Kitchen, Sprinkler System
Garage Detached Garage
Garage Spaces 1.0
Garage Description Auto Garage Door Opener
Pool Gunite
Roof Type Composition
Private Pool Yes
Building
Lot Description Subdivision Lot
Faces East
Story 2
Foundation Slab
Lot Size Range 0 Up To 1/4 Acre
Water Water District
Structure Type Brick,Wood
New Construction No
Schools
Elementary Schools Moore Elementary School (Cypress-Fairbanks)
Middle Schools Hamilton Middle School (Cypress-Fairbanks)
High Schools Cypress Creek High School
School District 13 - Cypress-Fairbanks
Others
HOA Fee Include Recreational Facilities
Senior Community No
Restrictions Deed Restrictions
Tax ID 110-570-000-0017
Energy Description Ceiling Fans,Digital Program Thermostat
Acceptable Financing Cash Sale, Conventional, FHA, VA
Tax Rate 2.391
Disclosures Sellers Disclosure
Listing Terms Cash Sale, Conventional, FHA, VA
Financing Cash Sale,Conventional,FHA,VA
Special Listing Condition Sellers Disclosure
Read Less
Want to know what your home might be worth? Contact us for a FREE valuation!

Our team is ready to help you sell your home for the highest possible price ASAP

Bought with Compass RE Texas, LLC - The Woodlands

GET MORE INFORMATION





