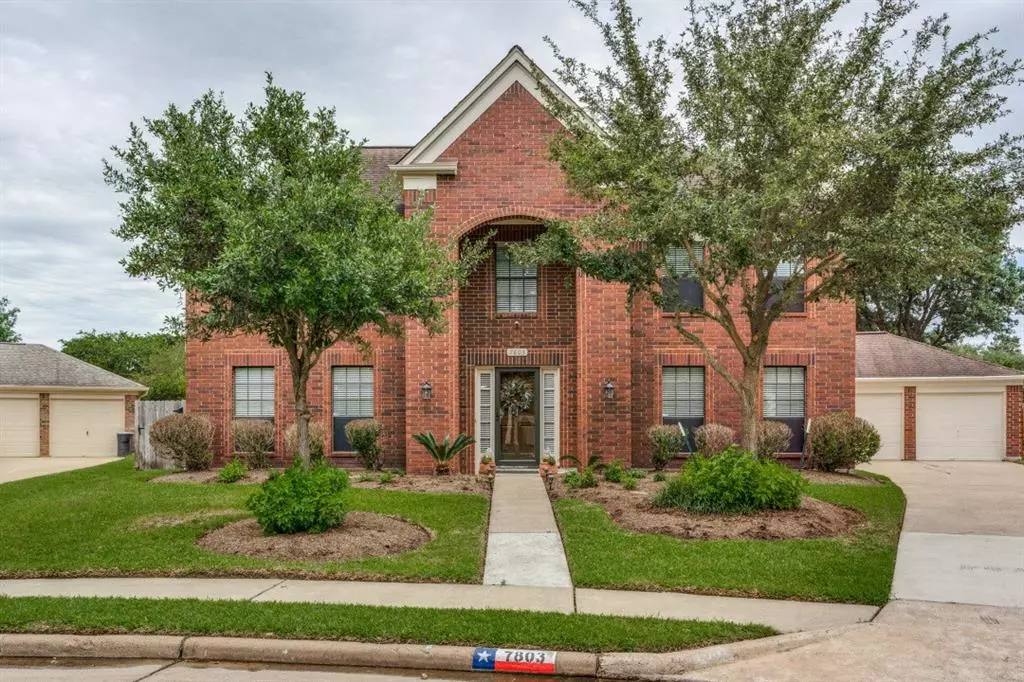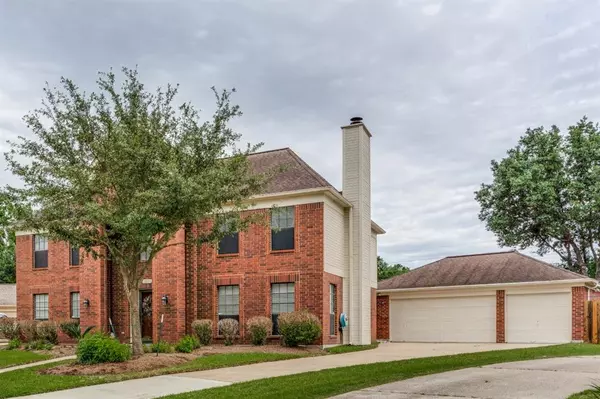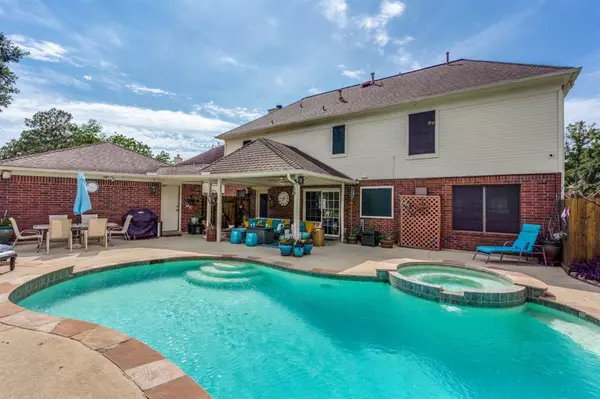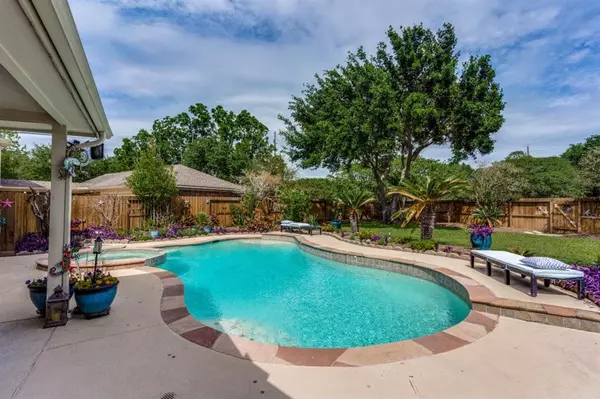$379,500
For more information regarding the value of a property, please contact us for a free consultation.
7803 Hickory Mill CT Houston, TX 77095
4 Beds
2.1 Baths
2,576 SqFt
Key Details
Property Type Single Family Home
Listing Status Sold
Purchase Type For Sale
Square Footage 2,576 sqft
Price per Sqft $149
Subdivision Copperfield Westcreek Village
MLS Listing ID 34307595
Sold Date 05/23/23
Style Traditional
Bedrooms 4
Full Baths 2
Half Baths 1
HOA Fees $64/ann
HOA Y/N 1
Year Built 1991
Annual Tax Amount $6,901
Tax Year 2022
Lot Size 0.269 Acres
Acres 0.2693
Property Description
Don’t miss your chance to own this oversized Cul-de-sac slice of heaven. Located in the heart of Copperfield’s Westcreek Village, this beautifully well maintained 4 bedroom, 2.5 Bathroom, 3 car garage home, has many recent upgrades such as floors, pool heater, paint, both AC units and more. The Washer/Dryer are included with the home as well. The main level has the Kitchen centrally located as the heart of the home, surrounded by both living/dining formals, breakfast area and a large open main living room with gas logged fireplace. All bedrooms are located on the second floor, and are generously sized. Step out back and slip into your own lushly landscaped oasis, with no back neighbors. The sparkling large pool & Hot tub, has plenty of surrounding seating & the covered patio is perfect for outdoor dining and entertaining. A unique highlight with this exceptional property is a private back gate access to Greenspace, Neighborhood Parks, Playground, Sand Volleyball & Neighborhood Pool.
Location
State TX
County Harris
Area Copperfield Area
Rooms
Bedroom Description All Bedrooms Up
Other Rooms 1 Living Area, Breakfast Room, Formal Dining, Formal Living
Master Bathroom Primary Bath: Double Sinks, Primary Bath: Soaking Tub
Interior
Interior Features Alarm System - Owned, Drapes/Curtains/Window Cover, Dryer Included, Fire/Smoke Alarm, Spa/Hot Tub, Washer Included
Heating Central Gas
Cooling Central Electric
Flooring Carpet, Tile
Fireplaces Number 1
Fireplaces Type Gaslog Fireplace
Exterior
Exterior Feature Back Green Space, Back Yard Fenced, Covered Patio/Deck, Patio/Deck, Spa/Hot Tub, Sprinkler System
Parking Features Detached Garage
Garage Spaces 3.0
Garage Description Auto Garage Door Opener
Pool Gunite, Heated, In Ground
Roof Type Composition
Street Surface Concrete
Private Pool Yes
Building
Lot Description Cul-De-Sac, Greenbelt
Faces North
Story 2
Foundation Slab
Lot Size Range 0 Up To 1/4 Acre
Water Water District
Structure Type Brick,Cement Board
New Construction No
Schools
Elementary Schools Copeland Elementary School (Cypress-Fairbanks)
Middle Schools Aragon Middle School
High Schools Langham Creek High School
School District 13 - Cypress-Fairbanks
Others
Senior Community No
Restrictions Deed Restrictions
Tax ID 117-199-007-0021
Energy Description Attic Vents,Ceiling Fans,Digital Program Thermostat,Energy Star/CFL/LED Lights
Acceptable Financing Cash Sale, Conventional, FHA, VA
Tax Rate 2.3548
Disclosures Sellers Disclosure
Listing Terms Cash Sale, Conventional, FHA, VA
Financing Cash Sale,Conventional,FHA,VA
Special Listing Condition Sellers Disclosure
Read Less
Want to know what your home might be worth? Contact us for a FREE valuation!

Our team is ready to help you sell your home for the highest possible price ASAP

Bought with Jo & Co.

GET MORE INFORMATION





