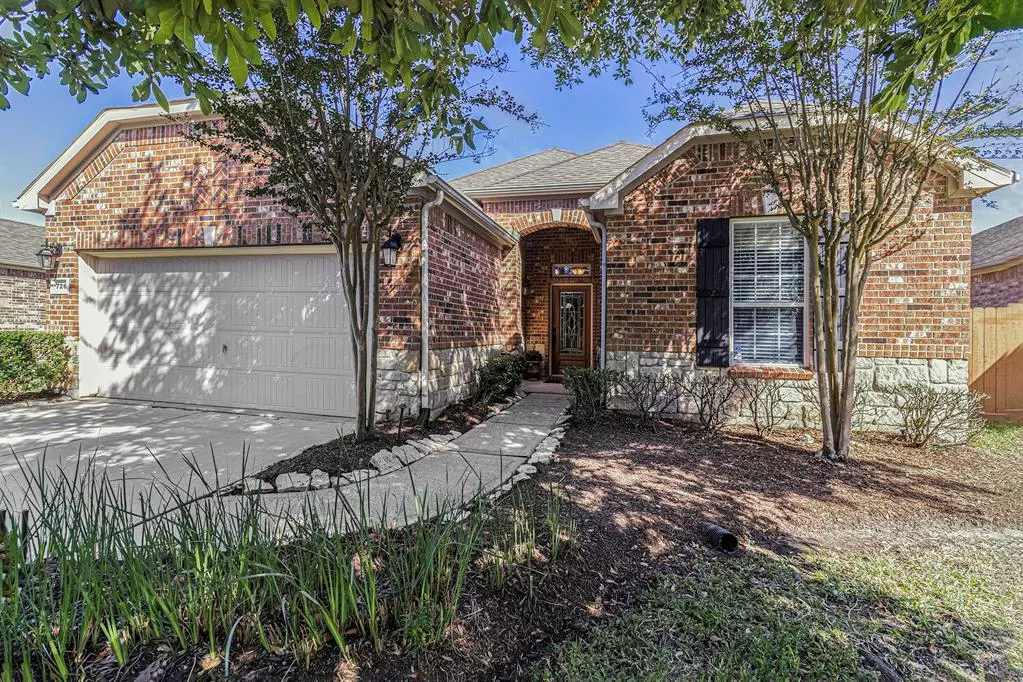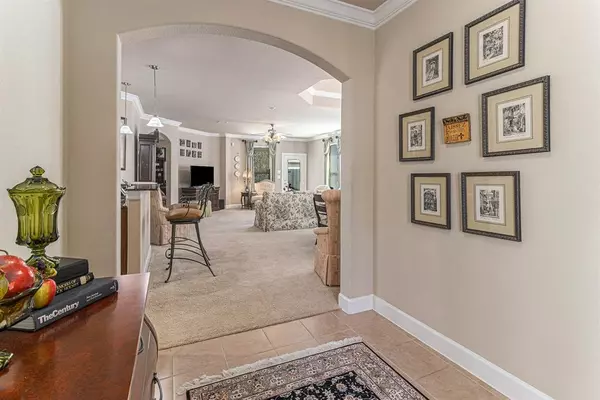$348,000
For more information regarding the value of a property, please contact us for a free consultation.
726 Saturnia LN League City, TX 77573
2 Beds
2 Baths
1,986 SqFt
Key Details
Property Type Single Family Home
Listing Status Sold
Purchase Type For Sale
Square Footage 1,986 sqft
Price per Sqft $171
Subdivision Village Tuscan Lakes Sec 1
MLS Listing ID 34550321
Sold Date 05/23/23
Style Traditional
Bedrooms 2
Full Baths 2
HOA Fees $264/ann
HOA Y/N 1
Year Built 2007
Annual Tax Amount $9,552
Tax Year 2022
Lot Size 5,610 Sqft
Acres 0.13
Property Description
Come home to an opportunity for a perfect, worry-free lifestyle in the desirable Village of Tuscan Lakes! This immaculate Centex Home is move-in ready and features 2 bedrooms/2 full bathrooms plus a flex room space which is ideal for a home office or craft room. This beauty has notable extras like crown molding, a breakfast bar, kitchen island, granite counters, plenty of natural light, and spacious rooms! You will love the spa-like primary bathroom with its double vanities, jetted tub, and upgraded tile shower with a bench. Plus, automatic sprinklers will keep you from lifting a finger during lawn maintenance season! Residents at The Village of Tuscan Lakes can take advantage of enjoyable activities inside this gated 55+ community - including access to its large clubhouse & pool area or take golf cart rides around the neighborhood with your friends. Don't miss out – come explore all these incredible benefits today by making the Village of Tuscan Lakes your new address!
Location
State TX
County Galveston
Community Tuscan Lakes
Area League City
Rooms
Bedroom Description All Bedrooms Down,En-Suite Bath,Primary Bed - 1st Floor,Split Plan,Walk-In Closet
Other Rooms Breakfast Room, Den, Formal Dining, Home Office/Study, Kitchen/Dining Combo, Living Area - 1st Floor, Living/Dining Combo, Utility Room in House
Master Bathroom Primary Bath: Double Sinks, Primary Bath: Separate Shower, Primary Bath: Soaking Tub, Secondary Bath(s): Tub/Shower Combo, Vanity Area
Den/Bedroom Plus 3
Kitchen Breakfast Bar, Island w/o Cooktop, Kitchen open to Family Room
Interior
Interior Features Crown Molding, Fire/Smoke Alarm, High Ceiling, Prewired for Alarm System
Heating Central Gas
Cooling Central Electric
Flooring Carpet, Tile
Exterior
Exterior Feature Back Yard, Back Yard Fenced, Covered Patio/Deck, Fully Fenced, Sprinkler System
Parking Features Attached Garage
Garage Spaces 2.0
Garage Description Auto Garage Door Opener, Double-Wide Driveway
Roof Type Composition
Street Surface Concrete,Curbs,Gutters
Private Pool No
Building
Lot Description Subdivision Lot
Story 1
Foundation Slab
Lot Size Range 0 Up To 1/4 Acre
Builder Name Centex Homes
Water Water District
Structure Type Brick,Stone
New Construction No
Schools
Elementary Schools Silbernagel Elementary School
Middle Schools Dunbar Middle School (Dickinson)
High Schools Dickinson High School
School District 17 - Dickinson
Others
HOA Fee Include Clubhouse,Grounds,Limited Access Gates,Recreational Facilities
Senior Community Yes
Restrictions Deed Restrictions
Tax ID 7329-0005-0012-000
Ownership Full Ownership
Energy Description Ceiling Fans
Acceptable Financing Cash Sale, Conventional, FHA, VA
Tax Rate 3.1032
Disclosures Mud, Sellers Disclosure
Listing Terms Cash Sale, Conventional, FHA, VA
Financing Cash Sale,Conventional,FHA,VA
Special Listing Condition Mud, Sellers Disclosure
Read Less
Want to know what your home might be worth? Contact us for a FREE valuation!

Our team is ready to help you sell your home for the highest possible price ASAP

Bought with UTR TEXAS, REALTORS
GET MORE INFORMATION





