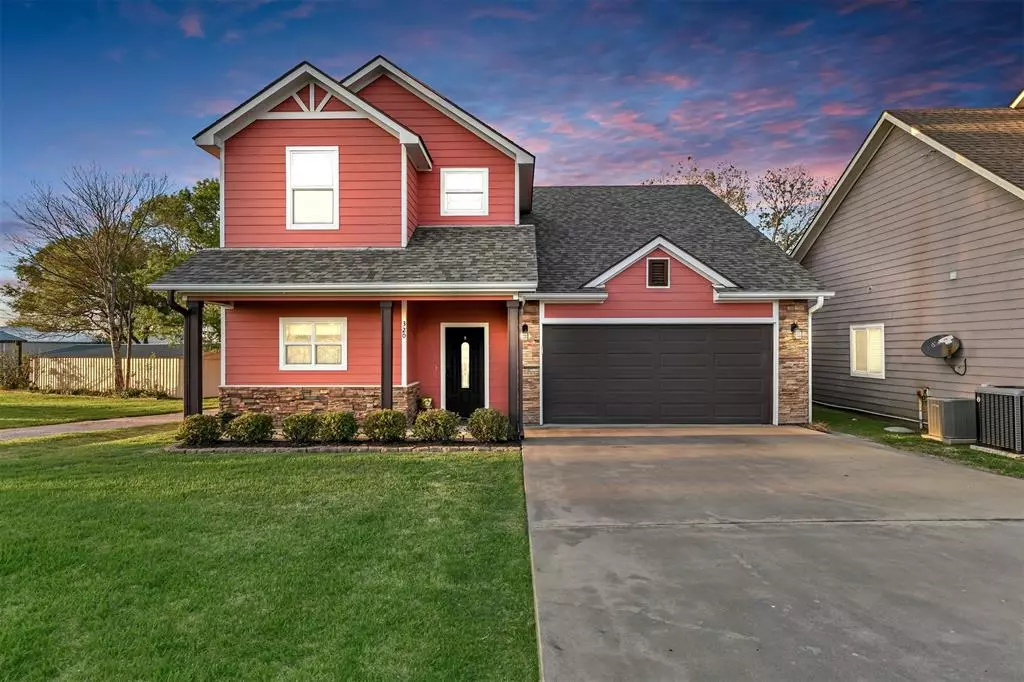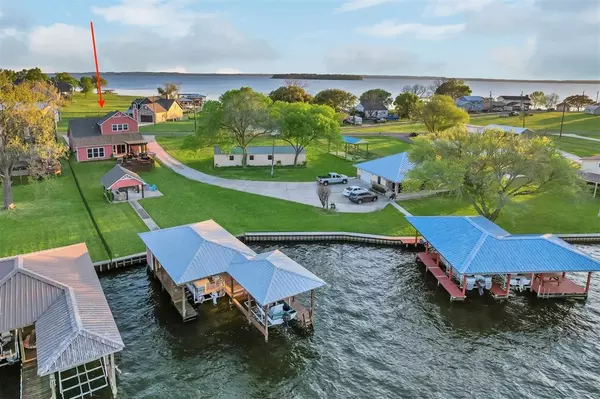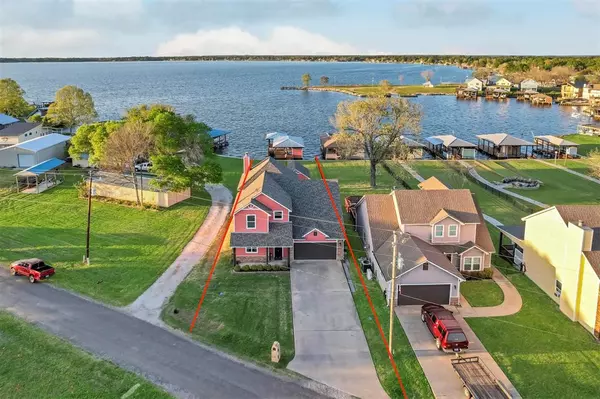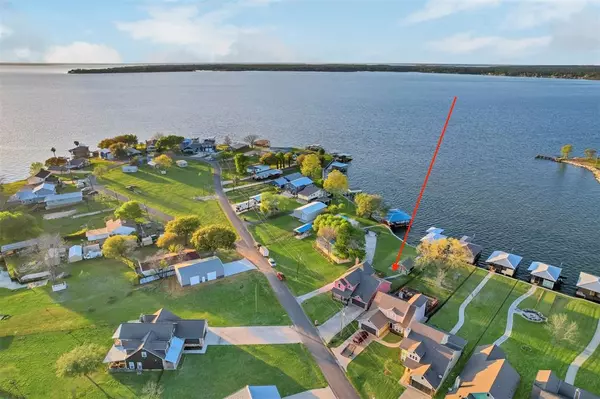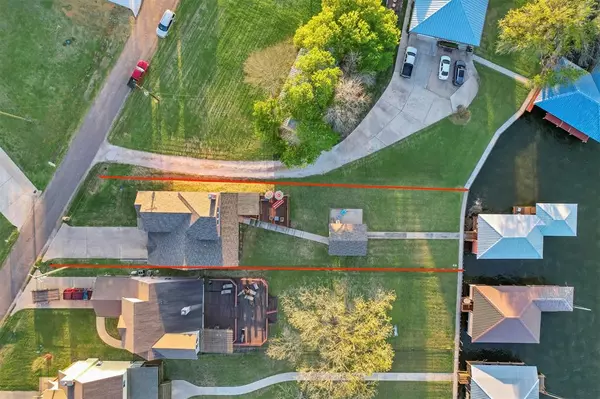$799,000
For more information regarding the value of a property, please contact us for a free consultation.
320 Weavers CV Livingston, TX 77351
3 Beds
2.1 Baths
2,409 SqFt
Key Details
Property Type Single Family Home
Listing Status Sold
Purchase Type For Sale
Square Footage 2,409 sqft
Price per Sqft $311
Subdivision Weaver Cove
MLS Listing ID 95516074
Sold Date 05/31/23
Style Traditional
Bedrooms 3
Full Baths 2
Half Baths 1
Year Built 2014
Annual Tax Amount $8,032
Tax Year 2022
Lot Size 10,402 Sqft
Acres 0.0013
Property Description
Beautiful waterfront home in the highly sought after Weavers Cove neighborhood. As this home is situated on a peninsula, you'll enjoy Lake Livingston water views from every room in this 3 bedroom 2.5 bath home. Home features an open living/dining/kitchen concept with a spacious primary bedroom and spa-like bath on the first floor; two bedrooms and a bath on the second floor. The larger of the two bedrooms upstairs (17 x 20) would make a great bunk room. Whether you choose to have a cookout or just relax, you'll have no trouble finding the perfect spot. Just off the family room, you'll step out on to a covered porch. A Pergola with decking was added to expand that covered area. Want some sun...the deck extends out to an uncovered area with more space to spread out. Cooking out? No problem. There is a large covered area for all of your BBQ pits and still more room for seating. The boathouse offers 2 lifts, a storage area, and plenty of room for fishing or just relaxing. Come take a look!
Location
State TX
County Polk
Area Lake Livingston Area
Rooms
Bedroom Description En-Suite Bath,Primary Bed - 1st Floor,Walk-In Closet
Other Rooms 1 Living Area, Family Room, Living Area - 1st Floor, Living/Dining Combo, Utility Room in Garage
Master Bathroom Primary Bath: Double Sinks, Primary Bath: Jetted Tub, Primary Bath: Separate Shower
Kitchen Kitchen open to Family Room, Pantry
Interior
Interior Features Alarm System - Owned, Drapes/Curtains/Window Cover, Fire/Smoke Alarm, High Ceiling, Prewired for Alarm System, Refrigerator Included
Heating Central Electric
Cooling Central Electric
Flooring Carpet, Laminate, Tile
Fireplaces Number 1
Fireplaces Type Wood Burning Fireplace
Exterior
Exterior Feature Back Yard, Covered Patio/Deck, Partially Fenced, Sprinkler System
Parking Features Attached Garage
Garage Spaces 2.0
Garage Description Additional Parking, Auto Garage Door Opener
Waterfront Description Boat House,Boat Lift,Metal Bulkhead
Roof Type Composition
Street Surface Asphalt
Private Pool No
Building
Lot Description Cleared, Waterfront
Story 2
Foundation Slab
Lot Size Range 0 Up To 1/4 Acre
Sewer Public Sewer
Water Public Water
Structure Type Cement Board
New Construction No
Schools
Elementary Schools Lisd Open Enroll
Middle Schools Livingston Junior High School
High Schools Livingston High School
School District 103 - Livingston
Others
Senior Community No
Restrictions No Restrictions
Tax ID W0300-0004-10
Energy Description Attic Vents,Ceiling Fans,Digital Program Thermostat,High-Efficiency HVAC,Insulated/Low-E windows,Insulation - Spray-Foam,Radiant Attic Barrier
Acceptable Financing Cash Sale, Conventional, FHA, VA
Tax Rate 1.742
Disclosures Sellers Disclosure
Listing Terms Cash Sale, Conventional, FHA, VA
Financing Cash Sale,Conventional,FHA,VA
Special Listing Condition Sellers Disclosure
Read Less
Want to know what your home might be worth? Contact us for a FREE valuation!

Our team is ready to help you sell your home for the highest possible price ASAP

Bought with CENTURY 21 Western Realty, Inc
GET MORE INFORMATION

