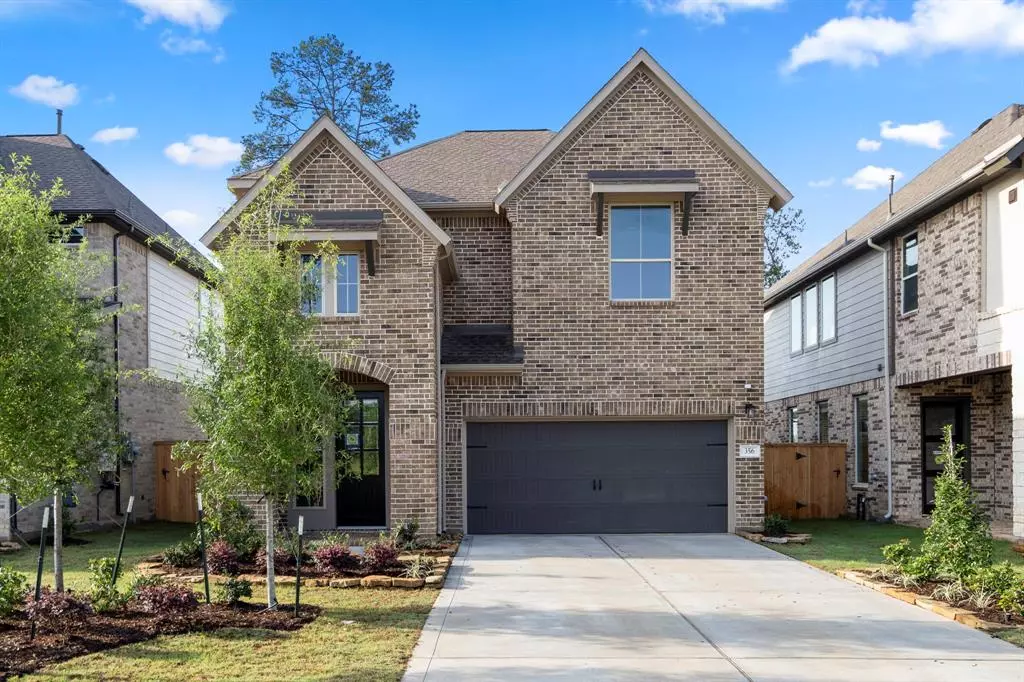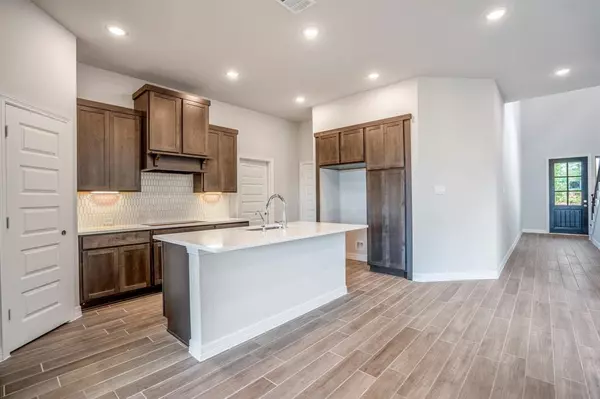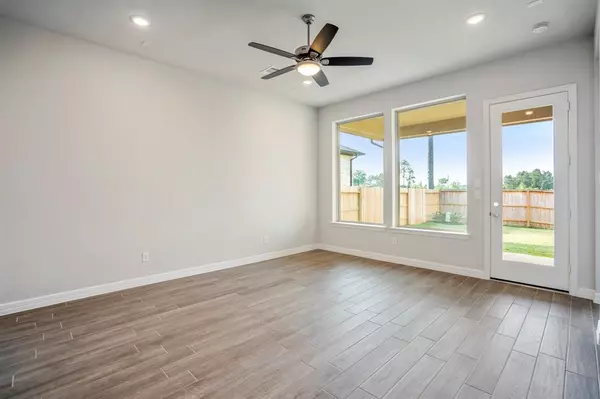$385,318
For more information regarding the value of a property, please contact us for a free consultation.
356 Mallorn LN Montgomery, TX 77316
4 Beds
3.1 Baths
2,381 SqFt
Key Details
Property Type Single Family Home
Listing Status Sold
Purchase Type For Sale
Square Footage 2,381 sqft
Price per Sqft $151
Subdivision Woodforest
MLS Listing ID 58443157
Sold Date 05/24/23
Style Traditional
Bedrooms 4
Full Baths 3
Half Baths 1
HOA Fees $116/ann
HOA Y/N 1
Year Built 2023
Tax Year 2023
Lot Size 5,190 Sqft
Property Description
Welcome home to this lovely brick two-story home. Enter from the porch into the grand
foyer with volume ceiling. Continue into the open layout with the kitchen, casual dining,
and great room flowing easily together. Entertain guests and create an elaborate meal in
the gourmet kitchen showcasing GE appliances, a 36'' built-in gas cooktop, 20'' custom
hood insert, tile backsplash, Dakota Maple Smoke cabinetry, Silestone Quartz
countertops, and stainless finishes. Enjoy your meal under the spacious covered patio
with easy access from the great room. Unwind in the primary suite and soak in the
freestanding tub. The primary bath features Desert Silver Silestone Quartz countertops,
decorative tile flooring, Dakota Maple Smoke cabinetry, a dual sink vanity, and a large
walk-in closet. Head upstairs to the oversized loft area which can be used as a game
room, playroom, and more. You will find two additional bedrooms upstairs. Call this your
new home!
Location
State TX
County Montgomery
Community Woodforest Development
Area Conroe Southwest
Rooms
Bedroom Description Primary Bed - 1st Floor,Walk-In Closet
Other Rooms Family Room, Gameroom Up
Den/Bedroom Plus 4
Kitchen Breakfast Bar, Kitchen open to Family Room
Interior
Interior Features Fire/Smoke Alarm
Heating Central Gas
Cooling Central Electric
Flooring Carpet, Tile, Vinyl Plank
Exterior
Exterior Feature Back Green Space, Back Yard, Back Yard Fenced, Covered Patio/Deck
Parking Features Attached Garage
Garage Spaces 2.0
Roof Type Composition
Street Surface Concrete
Private Pool No
Building
Lot Description In Golf Course Community, Subdivision Lot
Faces North
Story 2
Foundation Slab
Lot Size Range 0 Up To 1/4 Acre
Builder Name Tri Pointe Homes
Water Water District
Structure Type Brick,Cement Board
New Construction Yes
Schools
Elementary Schools Stewart Elementary School (Conroe)
Middle Schools Peet Junior High School
High Schools Conroe High School
School District 11 - Conroe
Others
HOA Fee Include Clubhouse,Recreational Facilities
Senior Community No
Restrictions Deed Restrictions
Tax ID 9008-00-04600
Ownership Full Ownership
Energy Description Ceiling Fans,Digital Program Thermostat,Energy Star Appliances,Energy Star/CFL/LED Lights,High-Efficiency HVAC,HVAC>13 SEER,Insulated/Low-E windows,North/South Exposure,Radiant Attic Barrier,Tankless/On-Demand H2O Heater
Acceptable Financing Cash Sale, Conventional, FHA, VA
Tax Rate 2.6868
Disclosures No Disclosures
Listing Terms Cash Sale, Conventional, FHA, VA
Financing Cash Sale,Conventional,FHA,VA
Special Listing Condition No Disclosures
Read Less
Want to know what your home might be worth? Contact us for a FREE valuation!

Our team is ready to help you sell your home for the highest possible price ASAP

Bought with eXp Realty, LLC
GET MORE INFORMATION





