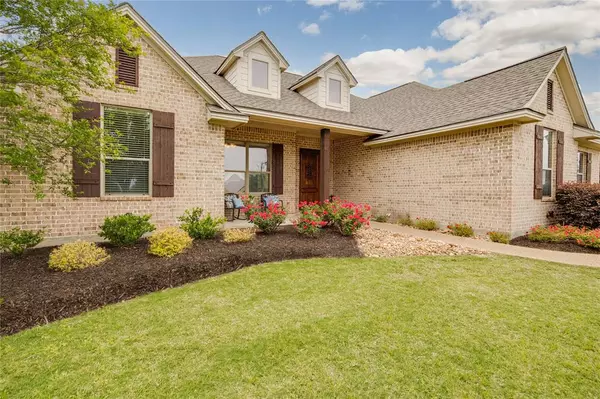$575,000
For more information regarding the value of a property, please contact us for a free consultation.
5743 Easterling DR Bryan, TX 77808
4 Beds
2 Baths
2,377 SqFt
Key Details
Property Type Single Family Home
Listing Status Sold
Purchase Type For Sale
Square Footage 2,377 sqft
Price per Sqft $241
Subdivision Easterling Estates
MLS Listing ID 70870266
Sold Date 05/30/23
Style Traditional
Bedrooms 4
Full Baths 2
HOA Fees $12/ann
HOA Y/N 1
Year Built 2005
Annual Tax Amount $6,276
Tax Year 2022
Lot Size 1.406 Acres
Acres 1.406
Property Description
Look at this picture perfect home on 1.4 acres in Easterling Estates that enjoys uninterrupted sky views & a backyard so expansive you could host a football game. Open concept floor plan features a spacious living area that flows seamlessly into a custom eat-in kitchen w/large island, glazed cabinets, built-in oven, attractive 4’x4’ stone backsplash & a huge walk-in pantry. Living room & office floors are engineered wood, while kitchen & baths reveal stained concrete. A pocket door separates the living area from the private quarters, where the primary bedroom features tray ceiling, abundant windows, patio access, and en suite bathroom w/separate vanities, whirlpool tub & walk-in shower & oversized walk-in closet w/multiple built-ins. Beyond the covered patio, the crystal clear in-ground pool w/waterfall feature & tumbled rock garden backdrop takes center stage. Enjoy a country setting w/city shopping in this picturesque home just minutes from Bryan/College Station.
Location
State TX
County Brazos
Rooms
Bedroom Description All Bedrooms Down,En-Suite Bath,Primary Bed - 1st Floor,Sitting Area,Walk-In Closet
Other Rooms 1 Living Area, Breakfast Room, Family Room, Formal Dining, Formal Living, Home Office/Study, Kitchen/Dining Combo, Living Area - 1st Floor, Living/Dining Combo, Utility Room in House
Master Bathroom Primary Bath: Double Sinks, Primary Bath: Separate Shower, Primary Bath: Soaking Tub, Secondary Bath(s): Tub/Shower Combo, Vanity Area
Kitchen Breakfast Bar, Butler Pantry, Island w/o Cooktop, Kitchen open to Family Room, Pantry, Walk-in Pantry
Interior
Interior Features Fire/Smoke Alarm, High Ceiling
Heating Central Electric
Cooling Central Electric
Flooring Carpet, Concrete, Tile, Wood
Fireplaces Type Wood Burning Fireplace
Exterior
Exterior Feature Back Yard, Back Yard Fenced, Covered Patio/Deck, Patio/Deck, Porch, Spa/Hot Tub, Sprinkler System
Parking Features Attached Garage
Garage Spaces 2.0
Garage Description Additional Parking, Auto Garage Door Opener
Pool In Ground, Salt Water
Roof Type Composition
Private Pool Yes
Building
Lot Description Cleared, Other
Faces East
Story 1
Foundation Slab
Lot Size Range 1 Up to 2 Acres
Water Aerobic, Water District
Structure Type Brick
New Construction No
Schools
Elementary Schools Sam Houston Elementary School (Bryan)
Middle Schools Arthur L Davila Middle
High Schools James Earl Rudder High School
School District 148 - Bryan
Others
Senior Community No
Restrictions Deed Restrictions
Tax ID 112412
Energy Description High-Efficiency HVAC
Acceptable Financing Cash Sale, Conventional, FHA, VA
Tax Rate 1.5945
Disclosures Sellers Disclosure
Listing Terms Cash Sale, Conventional, FHA, VA
Financing Cash Sale,Conventional,FHA,VA
Special Listing Condition Sellers Disclosure
Read Less
Want to know what your home might be worth? Contact us for a FREE valuation!

Our team is ready to help you sell your home for the highest possible price ASAP

Bought with Non-MLS

GET MORE INFORMATION





