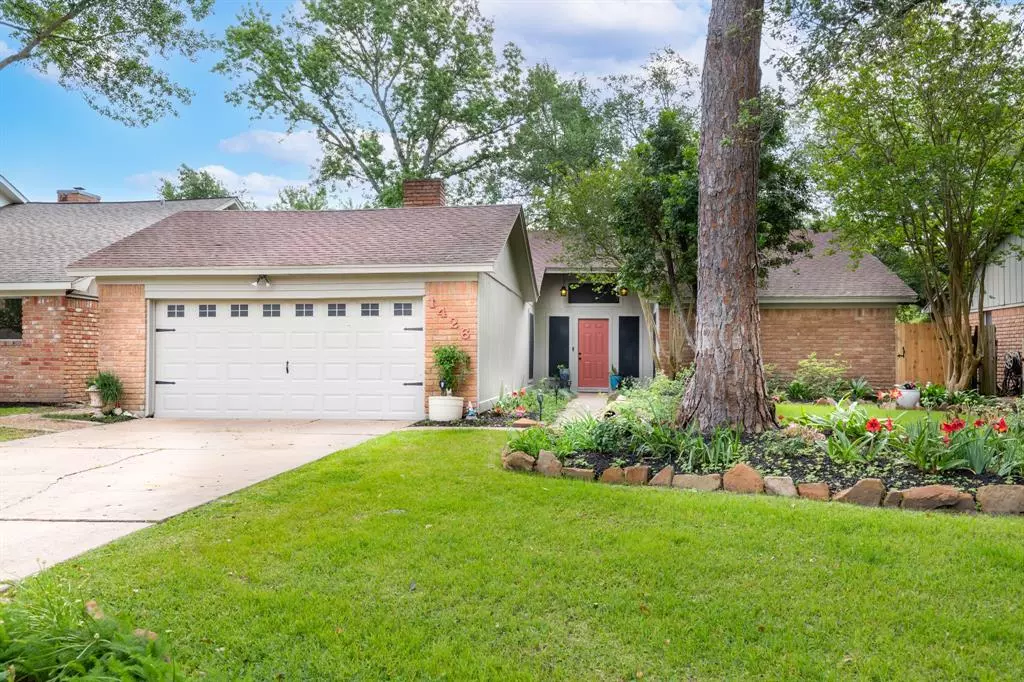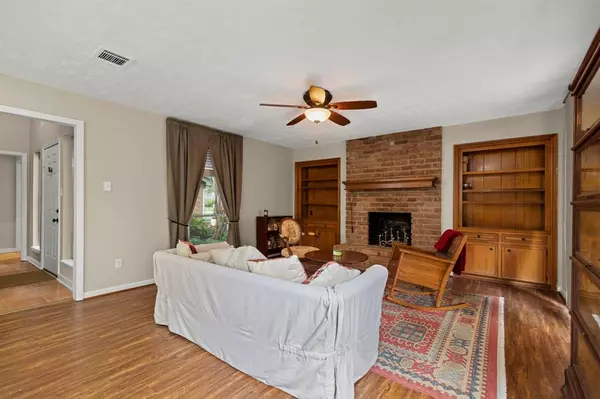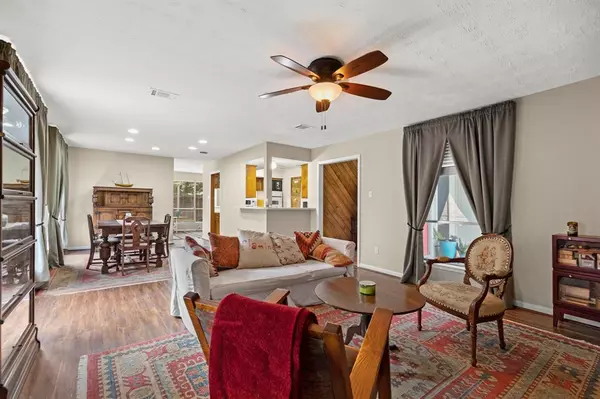$289,000
For more information regarding the value of a property, please contact us for a free consultation.
1426 Heights DR Katy, TX 77493
3 Beds
2 Baths
1,641 SqFt
Key Details
Property Type Single Family Home
Listing Status Sold
Purchase Type For Sale
Square Footage 1,641 sqft
Price per Sqft $170
Subdivision Katy Heights
MLS Listing ID 51708439
Sold Date 05/24/23
Style Traditional
Bedrooms 3
Full Baths 2
Year Built 1977
Annual Tax Amount $4,415
Tax Year 2022
Lot Size 7,200 Sqft
Acres 0.1653
Property Description
Deep in the Heart of Old Katy with No MUD tax and No HOA fee! Mature Trees and Natural Landscaping! Fresh paint inside and out! Open and Bright. Bathrooms have been tastefully updated. Site-built real wood cabinets. Fridge, Washer, Dryer Incl. New Furnace 2023, New Side Fencing 2023, New Main Electric Service Panel 2022, New Electric Cooktop 2021, New Tankless Water Heater 2020, New AC 2018. Buyer to independently verify all room sizes.
Location
State TX
County Harris
Area Katy - Old Towne
Rooms
Bedroom Description All Bedrooms Down,Primary Bed - 1st Floor
Other Rooms Breakfast Room, Den, Formal Dining, Living Area - 1st Floor, Living/Dining Combo, Utility Room in House
Master Bathroom Primary Bath: Double Sinks, Primary Bath: Shower Only, Secondary Bath(s): Tub/Shower Combo
Kitchen Breakfast Bar, Pantry, Pots/Pans Drawers
Interior
Interior Features Dryer Included, Refrigerator Included, Washer Included
Heating Central Gas
Cooling Central Electric
Flooring Tile, Vinyl Plank
Fireplaces Number 1
Fireplaces Type Freestanding, Gas Connections
Exterior
Parking Features Attached Garage
Garage Spaces 2.0
Roof Type Composition
Street Surface Concrete,Curbs
Private Pool No
Building
Lot Description Subdivision Lot
Story 1
Foundation Slab
Lot Size Range 0 Up To 1/4 Acre
Sewer Public Sewer
Water Public Water
Structure Type Brick,Cement Board,Wood
New Construction No
Schools
Elementary Schools Hutsell Elementary School
Middle Schools Katy Junior High School
High Schools Katy High School
School District 30 - Katy
Others
Senior Community No
Restrictions Deed Restrictions,Restricted
Tax ID 087-111-002-0018
Energy Description Insulation - Blown Fiberglass
Acceptable Financing Cash Sale, Conventional, FHA, VA
Tax Rate 2.2803
Disclosures Owner/Agent, Sellers Disclosure
Listing Terms Cash Sale, Conventional, FHA, VA
Financing Cash Sale,Conventional,FHA,VA
Special Listing Condition Owner/Agent, Sellers Disclosure
Read Less
Want to know what your home might be worth? Contact us for a FREE valuation!

Our team is ready to help you sell your home for the highest possible price ASAP

Bought with JLA Realty
GET MORE INFORMATION





