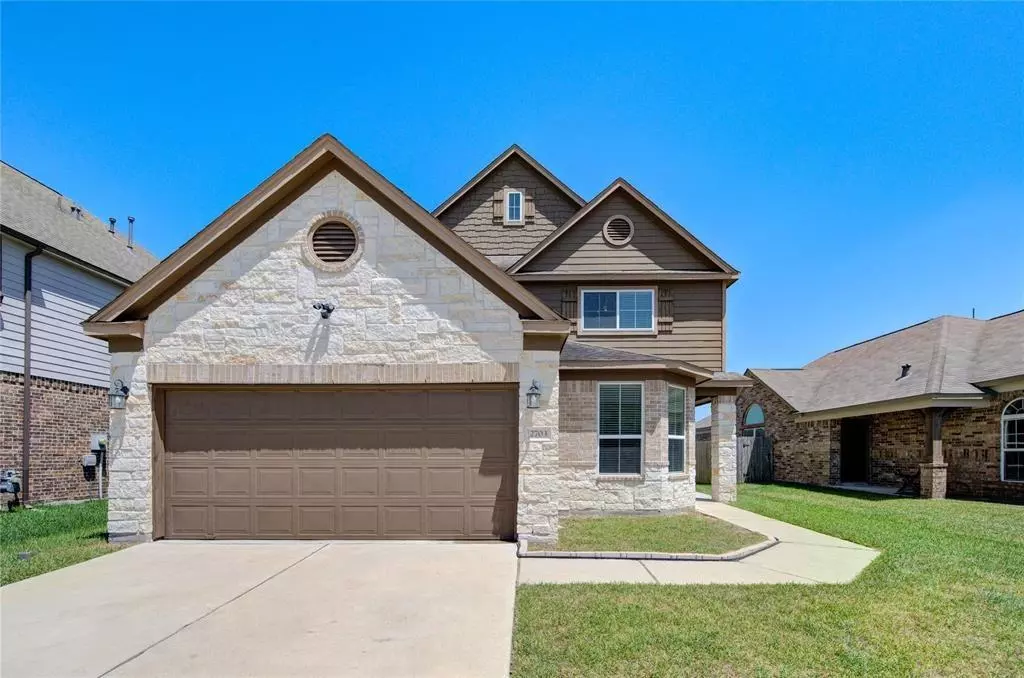$310,000
For more information regarding the value of a property, please contact us for a free consultation.
2703 Tucker Creek DR Fresno, TX 77545
4 Beds
2.1 Baths
2,356 SqFt
Key Details
Property Type Single Family Home
Listing Status Sold
Purchase Type For Sale
Square Footage 2,356 sqft
Price per Sqft $121
Subdivision Winfield Lakes Sec 17
MLS Listing ID 58997093
Sold Date 06/02/23
Style Traditional
Bedrooms 4
Full Baths 2
Half Baths 1
HOA Fees $42/ann
HOA Y/N 1
Year Built 2015
Annual Tax Amount $7,112
Tax Year 2022
Lot Size 5,695 Sqft
Acres 0.1307
Property Description
Welcome home to 2703 Tucker Creek Drive! Nestled in the highly desired community of Winfield Lakes. There's not much this GORGEOUS 4BED 2 & 1/2 BATH home doesn't have to offer! The home is just a few houses down from the cul-de-sac and sits on a 50ft lot providing ample yard space and 4 sides brick. The first floor offers an open floor plan great for entertaining and a bedroom, which can be used as an office. The upstairs offers an oversized game room as well as 2 more secondary bedrooms and the Owner’s suite, featuring his and her walk-in closets! Community features include: walking trails overlooking the lake, tennis courts, clubhouse, community swimming pool, and playground. This is easily accessible to The Texas Medical Center, Beltway 8, Highway 90, & 610. Don’t miss the chance to make this your forever home!
Location
State TX
County Fort Bend
Area Missouri City Area
Rooms
Bedroom Description 1 Bedroom Down - Not Primary BR,Primary Bed - 2nd Floor,Walk-In Closet
Other Rooms Breakfast Room, Formal Dining, Gameroom Down, Gameroom Up
Master Bathroom Primary Bath: Separate Shower, Secondary Bath(s): Tub/Shower Combo
Kitchen Pantry
Interior
Interior Features Alarm System - Leased
Heating Central Gas
Cooling Central Electric
Flooring Carpet, Tile, Vinyl
Exterior
Parking Features Attached Garage
Garage Spaces 2.0
Roof Type Composition
Private Pool No
Building
Lot Description Subdivision Lot
Story 2
Foundation Slab
Lot Size Range 0 Up To 1/4 Acre
Sewer Public Sewer
Water Public Water
Structure Type Brick
New Construction No
Schools
Elementary Schools Parks Elementary School (Fort Bend)
Middle Schools Lake Olympia Middle School
High Schools Hightower High School
School District 19 - Fort Bend
Others
Senior Community No
Restrictions Deed Restrictions
Tax ID 8944-17-002-0070-907
Energy Description Ceiling Fans
Acceptable Financing Cash Sale, Conventional, FHA, VA
Tax Rate 2.9096
Disclosures Owner/Agent
Listing Terms Cash Sale, Conventional, FHA, VA
Financing Cash Sale,Conventional,FHA,VA
Special Listing Condition Owner/Agent
Read Less
Want to know what your home might be worth? Contact us for a FREE valuation!

Our team is ready to help you sell your home for the highest possible price ASAP

Bought with Main Street Renewal, LLC

GET MORE INFORMATION





