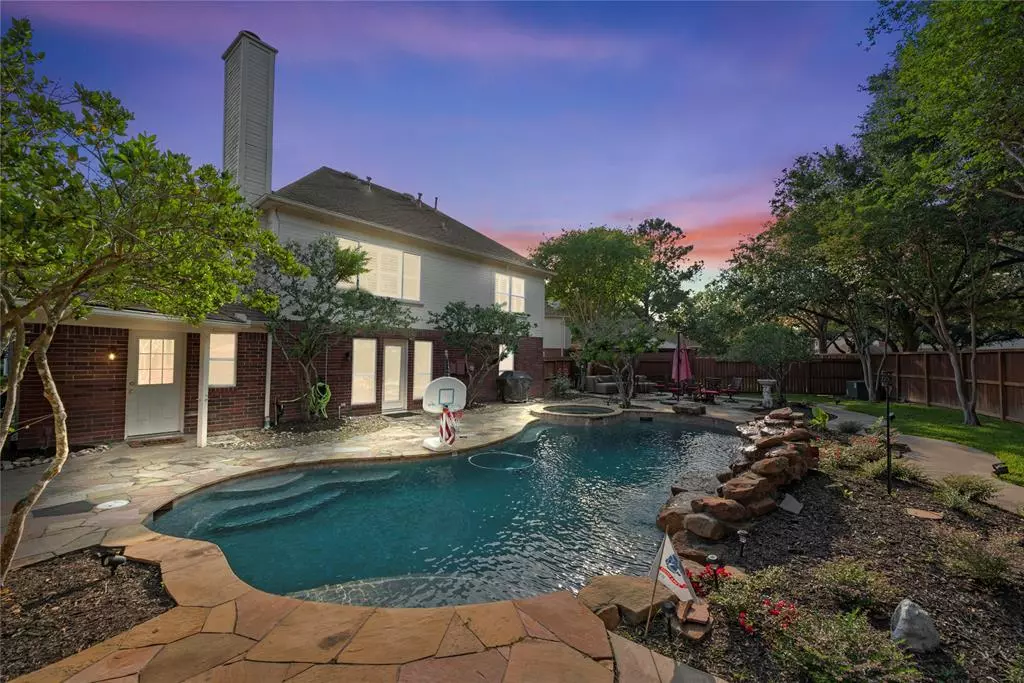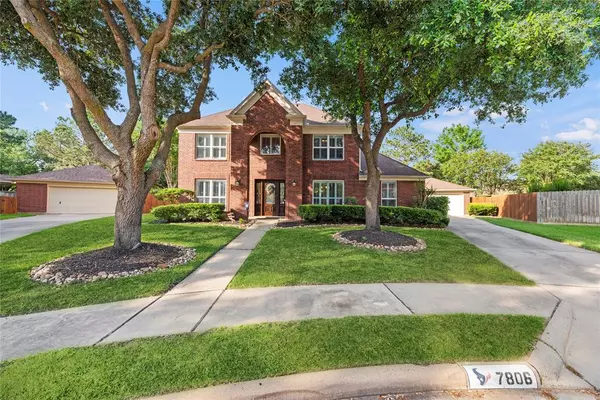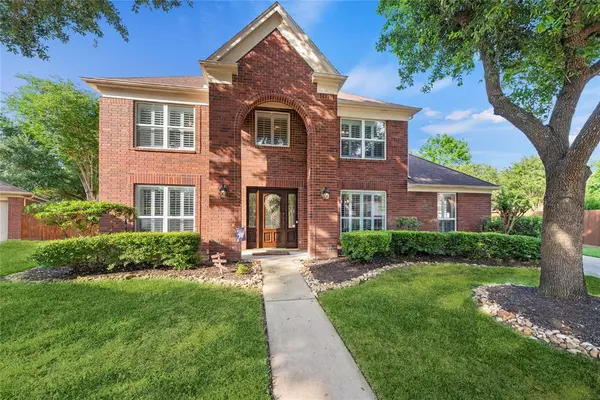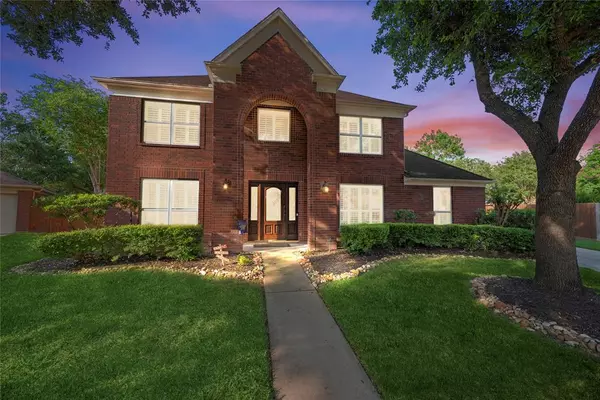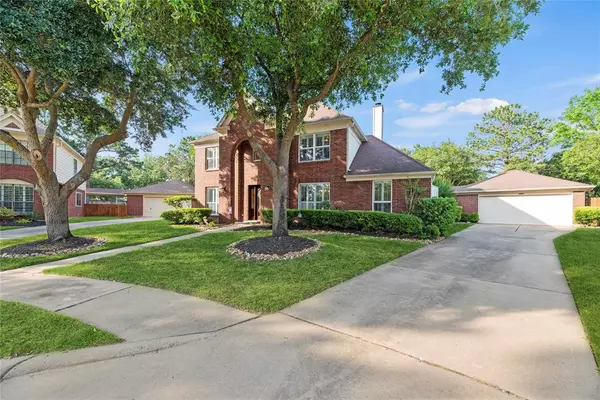$399,900
For more information regarding the value of a property, please contact us for a free consultation.
7806 Hickory Mill CT Houston, TX 77095
4 Beds
2.2 Baths
2,560 SqFt
Key Details
Property Type Single Family Home
Listing Status Sold
Purchase Type For Sale
Square Footage 2,560 sqft
Price per Sqft $160
Subdivision Copperfield Westcreek Village
MLS Listing ID 20051711
Sold Date 05/30/23
Style Traditional
Bedrooms 4
Full Baths 2
Half Baths 2
HOA Fees $66/ann
HOA Y/N 1
Year Built 1991
Annual Tax Amount $6,775
Tax Year 2022
Lot Size 10,753 Sqft
Acres 0.2469
Property Description
An amazing home on a great cul-de-sac with an backyard oasis and NO back neighbors! This home is within walking distance of 2 elementary schools and high school,all part of CFISD. This home offers updates throughout including a fully updated kitchen with top level granite, stone backsplash and newer stainless appliances. Upgraded 6" baseboards and crown molding throughout with plantation shutters on ALL windows! Walk out to the oasis and backyard of your dreams with a pool surrounded by flagstone and lovely landscaping as well as mature crepe myrtles which provide wonderful privacy. A newly installed cedar deck with gazebo makes it a perfect backyard and house for plenty of family times together and entertainment. A half bath is easily accessible for all pool time. One very different feature of this house is that the garage has a rear door which allows for pull-through access for a boat, golf cart or other items. It's an amazing house and won't last long! Let's make this your NextHome!
Location
State TX
County Harris
Community Copperfield
Area Copperfield Area
Rooms
Bedroom Description Primary Bed - 1st Floor,Walk-In Closet
Other Rooms 1 Living Area, Breakfast Room, Formal Dining, Gameroom Up, Living Area - 1st Floor, Utility Room in House
Master Bathroom Half Bath, Primary Bath: Double Sinks, Primary Bath: Separate Shower, Primary Bath: Soaking Tub, Secondary Bath(s): Shower Only
Kitchen Pantry
Interior
Interior Features Fire/Smoke Alarm, Spa/Hot Tub
Heating Central Gas
Cooling Central Electric
Flooring Carpet, Engineered Wood, Tile
Fireplaces Number 1
Fireplaces Type Gaslog Fireplace
Exterior
Exterior Feature Back Yard Fenced, Patio/Deck, Private Driveway, Spa/Hot Tub, Sprinkler System, Subdivision Tennis Court
Parking Features Attached/Detached Garage
Garage Spaces 2.0
Garage Description Auto Garage Door Opener, Boat Parking
Pool In Ground
Roof Type Composition
Street Surface Concrete
Private Pool Yes
Building
Lot Description Cul-De-Sac, Subdivision Lot
Faces West
Story 2
Foundation Slab
Lot Size Range 0 Up To 1/4 Acre
Water Water District
Structure Type Brick,Cement Board
New Construction No
Schools
Elementary Schools Copeland Elementary School (Cypress-Fairbanks)
Middle Schools Aragon Middle School
High Schools Langham Creek High School
School District 13 - Cypress-Fairbanks
Others
HOA Fee Include Clubhouse,Grounds,Recreational Facilities
Senior Community No
Restrictions Restricted
Tax ID 117-199-007-0023
Ownership Full Ownership
Energy Description Ceiling Fans
Acceptable Financing Cash Sale, Conventional, FHA, VA
Tax Rate 2.3548
Disclosures Mud, Sellers Disclosure
Listing Terms Cash Sale, Conventional, FHA, VA
Financing Cash Sale,Conventional,FHA,VA
Special Listing Condition Mud, Sellers Disclosure
Read Less
Want to know what your home might be worth? Contact us for a FREE valuation!

Our team is ready to help you sell your home for the highest possible price ASAP

Bought with Weichert, Realtors - The Murray Group

GET MORE INFORMATION

