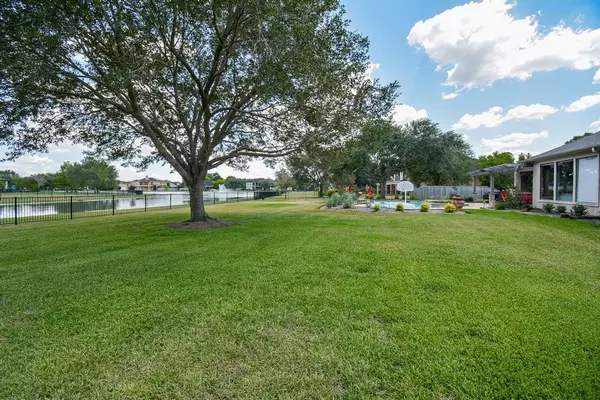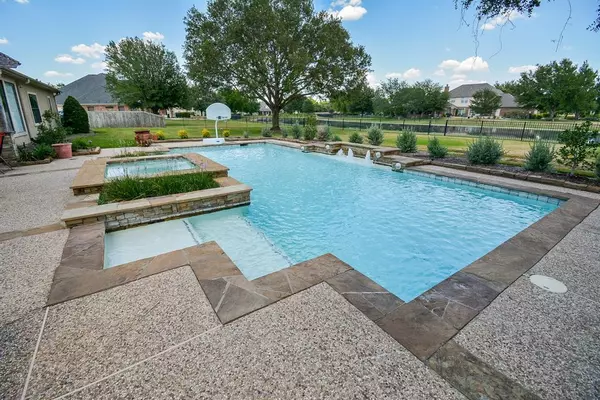$925,000
For more information regarding the value of a property, please contact us for a free consultation.
2714 Garcitas CRK Richmond, TX 77406
4 Beds
5.1 Baths
4,618 SqFt
Key Details
Property Type Single Family Home
Listing Status Sold
Purchase Type For Sale
Square Footage 4,618 sqft
Price per Sqft $194
Subdivision Texana Plantation Sec 5
MLS Listing ID 62986589
Sold Date 06/09/23
Style Other Style
Bedrooms 4
Full Baths 5
Half Baths 1
HOA Fees $150/ann
HOA Y/N 1
Year Built 2005
Annual Tax Amount $14,941
Tax Year 2021
Lot Size 0.899 Acres
Acres 0.8986
Property Description
This home has it all. Primary and 3 more bedrooms are downstairs. Possible 5th bedroom (currently the media room) is upstairs along with a game room, balcony, and a full bath. There is a huge dining room as you enter through the front door, a library with built in bookshelves overlooks the patio for those cozy mornings or evenings reading a book. The study and laundry room are located near the kitchen, both have a lot of storage space. A butler's pantry with wine fridge is there too! The kitchen that has it all overlooks the family room with a fireplace. There is a half bath located near the kitchen. On one side of the house there are three bedrooms, one has its own bathroom and the other two are Jack and Jill. There is tile on the first floor, bedrooms have carpet, and the primary room has wood floor. Both water heaters have been replaced in the last couple of years, the roof replaced a few months ago, the sprinkler system covers the entire yard and landscaping lights recently put in.
Location
State TX
County Fort Bend
Area Fort Bend County North/Richmond
Rooms
Bedroom Description Primary Bed - 1st Floor,Walk-In Closet
Other Rooms Breakfast Room, Family Room, Formal Dining, Gameroom Up, Home Office/Study, Library, Living Area - 1st Floor, Media, Utility Room in House
Master Bathroom Primary Bath: Double Sinks, Primary Bath: Jetted Tub, Primary Bath: Separate Shower, Primary Bath: Soaking Tub
Den/Bedroom Plus 5
Kitchen Breakfast Bar, Island w/ Cooktop, Kitchen open to Family Room, Pantry, Under Cabinet Lighting
Interior
Interior Features Crown Molding, Drapes/Curtains/Window Cover, Fire/Smoke Alarm, Formal Entry/Foyer, High Ceiling
Heating Central Gas
Cooling Central Electric
Flooring Carpet, Tile, Wood
Fireplaces Number 2
Fireplaces Type Gas Connections, Gaslog Fireplace
Exterior
Exterior Feature Back Yard, Back Yard Fenced, Balcony, Controlled Subdivision Access, Covered Patio/Deck, Fully Fenced, Outdoor Kitchen, Patio/Deck, Porch, Side Yard, Sprinkler System
Parking Features Attached Garage
Garage Spaces 3.0
Garage Description Auto Garage Door Opener
Pool Gunite, Heated, In Ground
Waterfront Description Lake View
Roof Type Composition
Street Surface Asphalt
Private Pool Yes
Building
Lot Description Subdivision Lot, Water View
Story 1.5
Foundation Slab
Lot Size Range 1/2 Up to 1 Acre
Sewer Septic Tank
Water Aerobic, Water District
Structure Type Stucco
New Construction No
Schools
Elementary Schools Frost Elementary School (Lamar)
Middle Schools Wertheimer/Briscoe Junior High School
High Schools Foster High School
School District 33 - Lamar Consolidated
Others
HOA Fee Include Grounds,Limited Access Gates
Senior Community No
Restrictions Deed Restrictions,Horses Allowed,Restricted
Tax ID 8070-05-002-0200-901
Ownership Full Ownership
Energy Description Ceiling Fans
Acceptable Financing Cash Sale, Conventional
Tax Rate 2.1648
Disclosures Exclusions, Mud, Other Disclosures, Sellers Disclosure
Listing Terms Cash Sale, Conventional
Financing Cash Sale,Conventional
Special Listing Condition Exclusions, Mud, Other Disclosures, Sellers Disclosure
Read Less
Want to know what your home might be worth? Contact us for a FREE valuation!

Our team is ready to help you sell your home for the highest possible price ASAP

Bought with Van Slyke Real Estate, LLC
GET MORE INFORMATION





