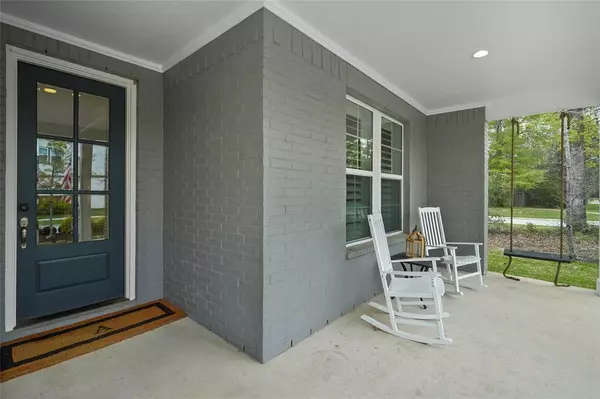$575,000
For more information regarding the value of a property, please contact us for a free consultation.
141 Remington RD Montgomery, TX 77316
4 Beds
3.1 Baths
3,008 SqFt
Key Details
Property Type Single Family Home
Listing Status Sold
Purchase Type For Sale
Square Footage 3,008 sqft
Price per Sqft $187
Subdivision Woodforest 100
MLS Listing ID 89563847
Sold Date 06/08/23
Style Traditional
Bedrooms 4
Full Baths 3
Half Baths 1
HOA Fees $116/ann
HOA Y/N 1
Year Built 2020
Annual Tax Amount $10,694
Tax Year 2022
Lot Size 6,026 Sqft
Acres 0.1383
Property Description
Pristine painted brick cottage-style corner lot home in Kingsley! MISD schools. Bigger plan than others w/2 main floor bedrooms, plus a study providing home office opportunity. The huge primary ensuite has 2 sinks, quartz counters, walk-in shower, soaking tub & customized walk-in closet. Up is a game room, 2 bedrms & full bath. Easy to entertain in open plan-large quartz counter island, fireplace, farmhouse dining & wood-grain tile. Features inside: Board & batton, upgraded lighting, plantation shutters, crown molding, new dishwasher/upgraded appliances, smart door locking system, water softener, hanging storage racks, ext door & extra electrical in garage, more! Features outside: Covered back porch, pergola, extended patio/cool decking, low maintenance pet-friendly treated turf yard w/sprinklers, electrical/hot tub, concrete curb/landscaping, french drains to front, gutters, gates both sides, sealed fence, owned solar panels! Kingsley Park offers outdoor grilling/mingling-visit today!
Location
State TX
County Montgomery
Community Woodforest Development
Area Conroe Southwest
Rooms
Bedroom Description 2 Bedrooms Down,En-Suite Bath,Primary Bed - 1st Floor,Walk-In Closet
Other Rooms Family Room, Gameroom Up, Home Office/Study, Utility Room in House
Master Bathroom Primary Bath: Double Sinks, Primary Bath: Separate Shower, Primary Bath: Soaking Tub, Secondary Bath(s): Tub/Shower Combo
Kitchen Breakfast Bar, Island w/o Cooktop, Kitchen open to Family Room, Pots/Pans Drawers, Soft Closing Cabinets, Soft Closing Drawers, Under Cabinet Lighting, Walk-in Pantry
Interior
Interior Features Crown Molding, Drapes/Curtains/Window Cover, Fire/Smoke Alarm, Formal Entry/Foyer, High Ceiling, Wired for Sound
Heating Central Gas
Cooling Central Electric
Flooring Carpet, Tile
Fireplaces Number 1
Fireplaces Type Gas Connections, Gaslog Fireplace
Exterior
Exterior Feature Artificial Turf, Back Yard Fenced, Covered Patio/Deck, Patio/Deck, Spa/Hot Tub, Sprinkler System
Parking Features Attached Garage
Garage Spaces 2.0
Garage Description Auto Garage Door Opener
Roof Type Composition
Street Surface Concrete,Curbs
Private Pool No
Building
Lot Description Corner, In Golf Course Community, Subdivision Lot
Faces South
Story 2
Foundation Slab
Lot Size Range 0 Up To 1/4 Acre
Builder Name Gracepoint
Sewer Public Sewer
Water Public Water, Water District
Structure Type Brick,Cement Board
New Construction No
Schools
Elementary Schools Lone Star Elementary School (Montgomery)
Middle Schools Oak Hill Junior High School
High Schools Lake Creek High School
School District 37 - Montgomery
Others
HOA Fee Include Clubhouse,Grounds,Recreational Facilities
Senior Community No
Restrictions Deed Restrictions
Tax ID 9653-00-00900
Energy Description Ceiling Fans,Digital Program Thermostat,High-Efficiency HVAC,Insulated/Low-E windows,Insulation - Batt,Insulation - Blown Fiberglass
Acceptable Financing Cash Sale, Conventional
Tax Rate 2.5183
Disclosures Mud, Sellers Disclosure
Listing Terms Cash Sale, Conventional
Financing Cash Sale,Conventional
Special Listing Condition Mud, Sellers Disclosure
Read Less
Want to know what your home might be worth? Contact us for a FREE valuation!

Our team is ready to help you sell your home for the highest possible price ASAP

Bought with Home Sweet Home Real Estate Group
GET MORE INFORMATION





