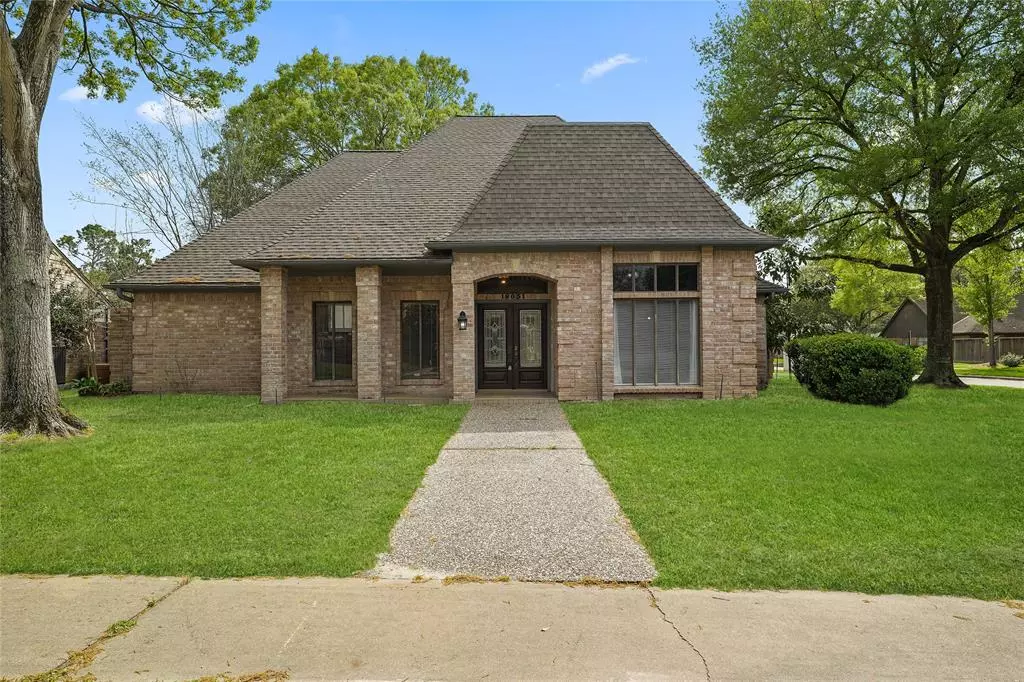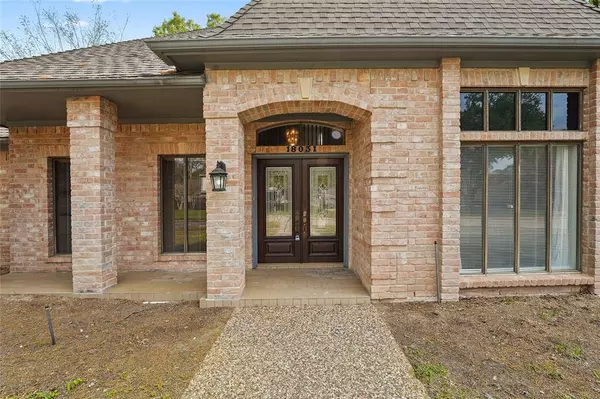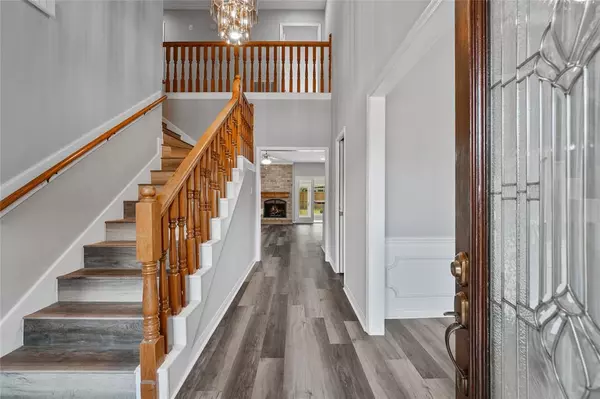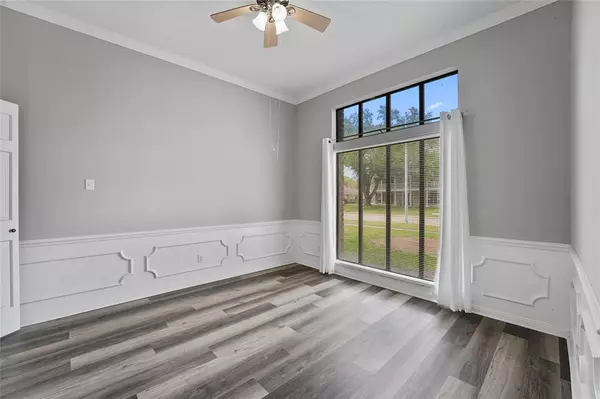$375,000
For more information regarding the value of a property, please contact us for a free consultation.
18031 Oak hampton DR Houston, TX 77084
4 Beds
3.1 Baths
2,834 SqFt
Key Details
Property Type Single Family Home
Listing Status Sold
Purchase Type For Sale
Square Footage 2,834 sqft
Price per Sqft $129
Subdivision Deerfield Village Sec 01
MLS Listing ID 30261715
Sold Date 06/07/23
Style Traditional
Bedrooms 4
Full Baths 3
Half Baths 1
HOA Fees $75/ann
HOA Y/N 1
Year Built 1983
Annual Tax Amount $6,750
Tax Year 2022
Lot Size 10,890 Sqft
Acres 0.25
Property Description
Welcome Home to Deerfield Village surrounded by greenbelt walking paths, sparkling pools, Tennis Courts and more! Enter thru the front door to be greeted by stone tiled flooring, rays of natural light, formal dining room and private study / library room. Formal gathering area features gas log fireplace, soaring high ceilings completed with sunroom. Chefs kitchen comes complete with stone tiled flooring, granite countertops, with stove cooktop. Primary bedroom features rays of natural light, abundant space and soaring high ceilings. Retreat in the owners bathroom in your deep oval soaking tub, stand alone shower, dual vanities with walk in closet. The powder bathroom is located on the ground level while the second level features the secondary bedrooms with shared bathroom and soaring high ceilings completed with rays of natural light. Relax with a glass of wine in your private backyard and enjoy the luscious detailed landscaping.
Location
State TX
County Harris
Area Bear Creek South
Rooms
Bedroom Description Primary Bed - 1st Floor,Walk-In Closet
Other Rooms Family Room, Formal Dining, Formal Living, Home Office/Study, Library, Utility Room in House
Master Bathroom Half Bath, Primary Bath: Double Sinks, Primary Bath: Separate Shower, Primary Bath: Soaking Tub, Secondary Bath(s): Tub/Shower Combo
Kitchen Island w/ Cooktop, Kitchen open to Family Room, Walk-in Pantry
Interior
Interior Features Fire/Smoke Alarm, Formal Entry/Foyer, High Ceiling
Heating Central Electric
Cooling Central Electric
Flooring Stone, Vinyl
Fireplaces Number 1
Fireplaces Type Gaslog Fireplace
Exterior
Exterior Feature Back Yard Fenced, Exterior Gas Connection, Porch, Subdivision Tennis Court
Parking Features Detached Garage
Garage Spaces 3.0
Roof Type Composition
Street Surface Concrete
Private Pool No
Building
Lot Description Corner
Story 2
Foundation Slab
Lot Size Range 0 Up To 1/4 Acre
Water Water District
Structure Type Brick,Stone,Wood
New Construction No
Schools
Elementary Schools Wilson Elementary School (Cypress-Fairbanks)
Middle Schools Watkins Middle School
High Schools Cypress Lakes High School
School District 13 - Cypress-Fairbanks
Others
HOA Fee Include Recreational Facilities
Senior Community No
Restrictions Deed Restrictions
Tax ID 108-819-000-0001
Ownership Full Ownership
Energy Description Ceiling Fans
Acceptable Financing Cash Sale, Conventional, FHA
Tax Rate 2.1431
Disclosures Other Disclosures, Sellers Disclosure
Listing Terms Cash Sale, Conventional, FHA
Financing Cash Sale,Conventional,FHA
Special Listing Condition Other Disclosures, Sellers Disclosure
Read Less
Want to know what your home might be worth? Contact us for a FREE valuation!

Our team is ready to help you sell your home for the highest possible price ASAP

Bought with Get Realty Co.
GET MORE INFORMATION





