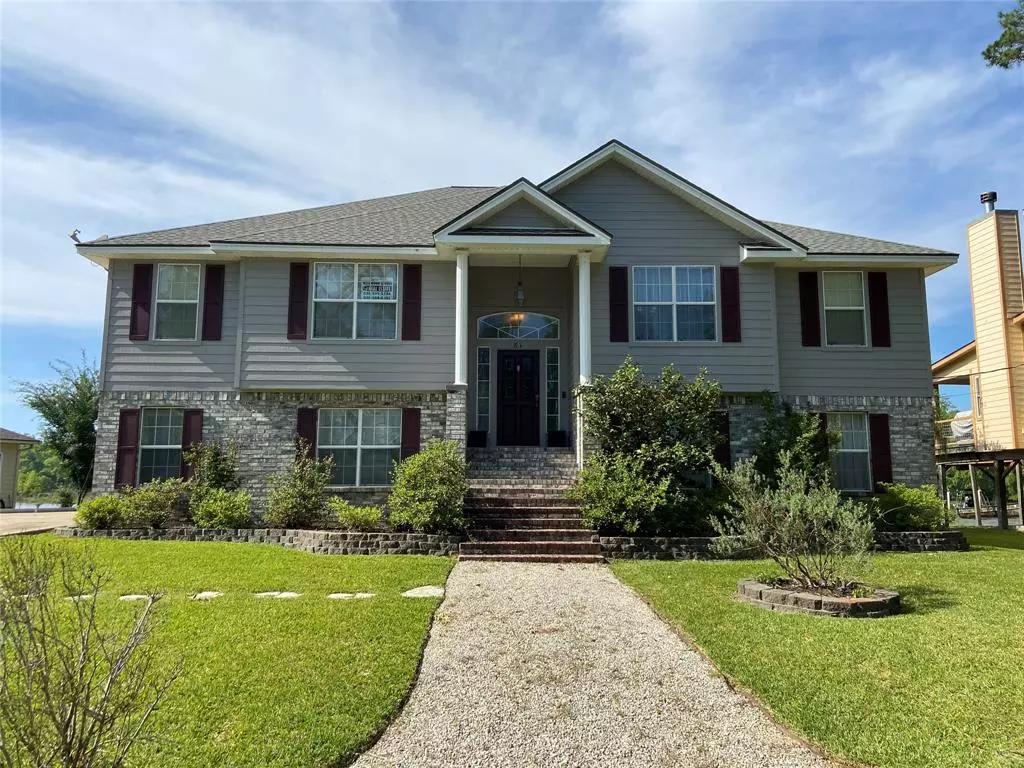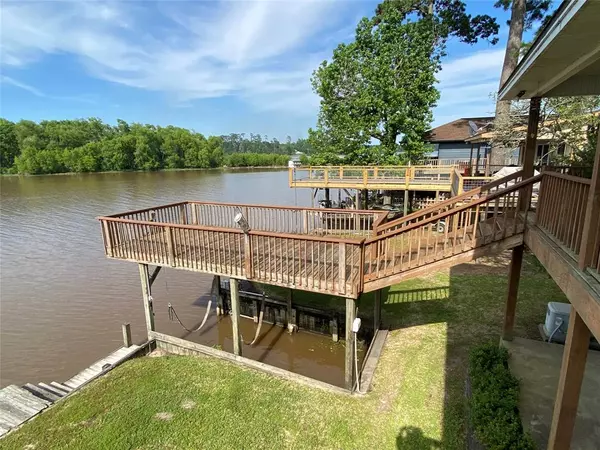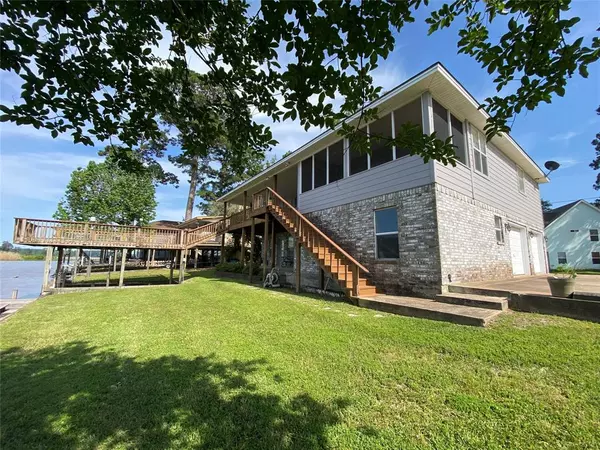$475,000
For more information regarding the value of a property, please contact us for a free consultation.
81 Lakeside Trinity, TX 75862
3 Beds
2.1 Baths
2,540 SqFt
Key Details
Property Type Single Family Home
Listing Status Sold
Purchase Type For Sale
Square Footage 2,540 sqft
Price per Sqft $166
Subdivision Westwood Shores
MLS Listing ID 25434824
Sold Date 06/05/23
Style Traditional
Bedrooms 3
Full Baths 2
Half Baths 1
HOA Fees $209/ann
HOA Y/N 1
Year Built 1999
Annual Tax Amount $10,617
Tax Year 2022
Lot Size 9,117 Sqft
Acres 0.2093
Property Description
Your Waterfront Dream Home Awaits!!! This Exquisite Two-Story Home Has Everything You Need and More!! Downstairs You Have Guest Quarters that Includes a Living Area with Lake View, Built-Ins, Two Bedrooms, One Full Bath, and Laundry Room. Upstairs You Have the Main Living Area with a Gas Fireplace, Formal Dining Room, Breakfast Area, Home Office/Study/Craft Room, a Half Bath, Large Primary Bedroom with Screened Balcony Overlooking Lake Livingston, Primary Bath has Double Sinks, Soaking Tub, Separate Shower and Walk-In Closet. The Kitchen has Beautiful Wood Cabinets, Two Ovens, and a Walk-In Pantry. Off the Main Living Area You will Find Yourself on a Large Covered Deck with Breathtaking Views of the Lake, if You Go Down to the Lower Uncovered Deck You Can Enjoy the Sun & Boat slip Below. This Home also has a Two-Car Garage, Another Craft/Storage Room, Workshop and a Generator so You can Relax even if the Power goes out. Don’t Miss Out on This One, Call Today to Schedule Your Tour!!
Location
State TX
County Trinity
Area Lake Livingston Area
Rooms
Bedroom Description 1 Bedroom Up,2 Bedrooms Down,Primary Bed - 2nd Floor,Sitting Area
Other Rooms 1 Living Area, Formal Dining, Guest Suite, Home Office/Study, Living Area - 2nd Floor, Utility Room in House
Master Bathroom Half Bath, Primary Bath: Double Sinks, Primary Bath: Separate Shower, Primary Bath: Soaking Tub
Kitchen Breakfast Bar, Kitchen open to Family Room, Pantry, Pots/Pans Drawers, Walk-in Pantry
Interior
Interior Features Balcony
Heating Central Electric, Propane
Cooling Central Electric
Flooring Carpet, Laminate, Tile
Fireplaces Number 1
Fireplaces Type Gaslog Fireplace
Exterior
Exterior Feature Controlled Subdivision Access, Covered Patio/Deck, Patio/Deck, Subdivision Tennis Court, Workshop
Parking Features Attached Garage
Garage Spaces 1.0
Garage Description Additional Parking, Workshop
Waterfront Description Boat Slip,Bulkhead,Lake View,Lakefront,Wood Bulkhead
Roof Type Composition
Street Surface Asphalt
Accessibility Manned Gate
Private Pool No
Building
Lot Description Cul-De-Sac, In Golf Course Community, Water View, Waterfront
Story 2
Foundation Slab
Lot Size Range 0 Up To 1/4 Acre
Sewer Public Sewer
Water Water District
Structure Type Brick,Cement Board,Vinyl,Wood
New Construction No
Schools
Elementary Schools Lansberry Elementary School
Middle Schools Trinity Junior High School
High Schools Trinity High School (Heb)
School District 63 - Trinity
Others
HOA Fee Include Clubhouse,Limited Access Gates,Recreational Facilities
Senior Community No
Restrictions Deed Restrictions,Restricted
Tax ID 19970
Energy Description Ceiling Fans,Generator
Acceptable Financing Cash Sale, Conventional
Tax Rate 2.4708
Disclosures Mud, Sellers Disclosure
Listing Terms Cash Sale, Conventional
Financing Cash Sale,Conventional
Special Listing Condition Mud, Sellers Disclosure
Read Less
Want to know what your home might be worth? Contact us for a FREE valuation!

Our team is ready to help you sell your home for the highest possible price ASAP

Bought with TD Texas Realty, LLC

GET MORE INFORMATION





