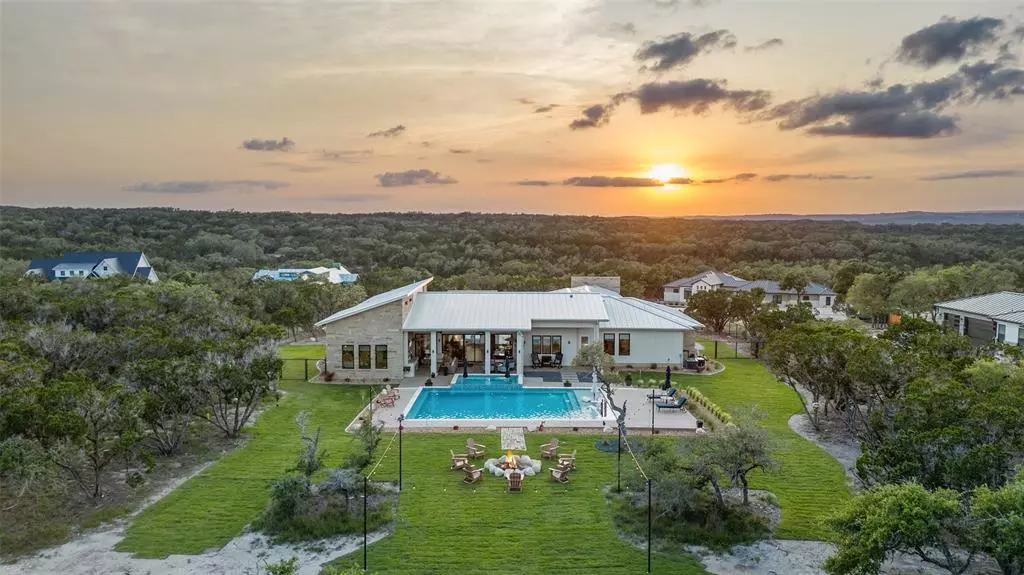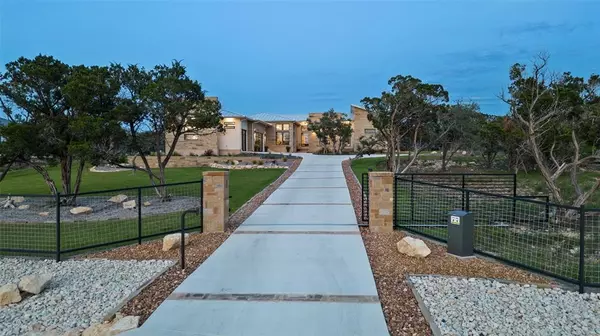$1,899,900
For more information regarding the value of a property, please contact us for a free consultation.
978 Malbec LOOP Canyon Lake, TX 78133
4 Beds
4.1 Baths
3,684 SqFt
Key Details
Property Type Single Family Home
Listing Status Sold
Purchase Type For Sale
Square Footage 3,684 sqft
Price per Sqft $488
Subdivision Alto Lago
MLS Listing ID 10208316
Sold Date 06/08/23
Style Contemporary/Modern
Bedrooms 4
Full Baths 4
Half Baths 1
HOA Fees $64/ann
HOA Y/N 1
Year Built 2022
Annual Tax Amount $10,573
Tax Year 2022
Lot Size 1.520 Acres
Acres 1.52
Property Description
Custom luxury is found on 1.52 fully fenced acres in the private community of Alto Lago on Canyon Lake. The Modern Hill Country home is a 3684 sqft single story with 4 bedrooms all with ensuite baths + one 1/2 bath, office, gourmet kitchen, walk-in pantry with wine cooler, walk-in closets in all bedrooms, laundry room, and immaculate primary suite. A fully loaded 3-car garage with epoxyed floors, additional attic space, LED lighting, and upgraded electrical systems. Entertain with ease as the living room provides direct access to the stunning backyard oasis through sliding double doors and gorgeous picture windows. Custom resort-style pool with spa, covered patio area with full outdoor kitchen, and immaculate landscaping and exterior lighting throughout the entire property with irrigation system. 2 underground propane tanks, full gutters, 2 tankless water heaters, 2 full generators with upgraded electrical panels. This property is truly one of a kind.
Location
State TX
County Comal
Rooms
Bedroom Description All Bedrooms Down,En-Suite Bath,Primary Bed - 1st Floor,Walk-In Closet
Other Rooms Kitchen/Dining Combo, Living Area - 1st Floor, Living/Dining Combo, Utility Room in House
Master Bathroom Half Bath, Primary Bath: Double Sinks, Primary Bath: Separate Shower, Primary Bath: Soaking Tub, Secondary Bath(s): Tub/Shower Combo
Kitchen Island w/o Cooktop, Kitchen open to Family Room, Pantry, Pots/Pans Drawers, Soft Closing Cabinets, Soft Closing Drawers, Under Cabinet Lighting, Walk-in Pantry
Interior
Interior Features Alarm System - Owned, Drapes/Curtains/Window Cover, Dry Bar, Formal Entry/Foyer, High Ceiling, Prewired for Alarm System, Refrigerator Included, Wired for Sound
Heating Central Electric, Propane
Cooling Central Electric
Flooring Tile, Vinyl Plank
Fireplaces Number 1
Fireplaces Type Mock Fireplace
Exterior
Exterior Feature Back Yard, Back Yard Fenced, Controlled Subdivision Access, Covered Patio/Deck, Cross Fenced, Fully Fenced, Outdoor Fireplace, Outdoor Kitchen, Private Driveway, Side Yard, Sprinkler System
Parking Features Attached Garage, Oversized Garage
Garage Spaces 3.0
Garage Description Additional Parking, Double-Wide Driveway, Driveway Gate
Pool In Ground
Roof Type Other
Street Surface Concrete
Accessibility Automatic Gate, Driveway Gate
Private Pool Yes
Building
Lot Description Cleared
Story 1
Foundation Slab
Lot Size Range 1 Up to 2 Acres
Sewer Septic Tank
Water Public Water
Structure Type Stone,Stucco
New Construction No
Schools
Elementary Schools Bill Brown Elementary School
Middle Schools Smithson Valley Middle School
High Schools Smithson Valley High School
School District 141 - Comal
Others
HOA Fee Include Grounds,Limited Access Gates,Recreational Facilities
Senior Community No
Restrictions Deed Restrictions
Tax ID 403230
Ownership Full Ownership
Energy Description Ceiling Fans,Generator,Tankless/On-Demand H2O Heater
Acceptable Financing Cash Sale, Conventional, VA
Tax Rate 1.68
Disclosures Sellers Disclosure
Listing Terms Cash Sale, Conventional, VA
Financing Cash Sale,Conventional,VA
Special Listing Condition Sellers Disclosure
Read Less
Want to know what your home might be worth? Contact us for a FREE valuation!

Our team is ready to help you sell your home for the highest possible price ASAP

Bought with Non-MLS
GET MORE INFORMATION





