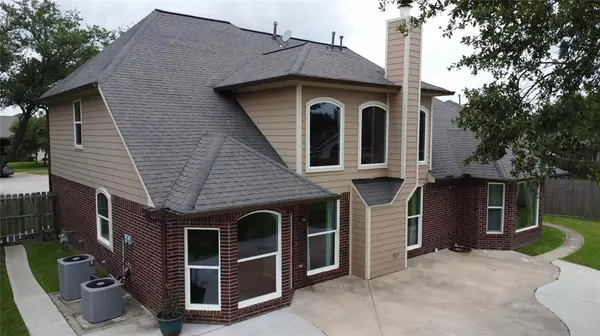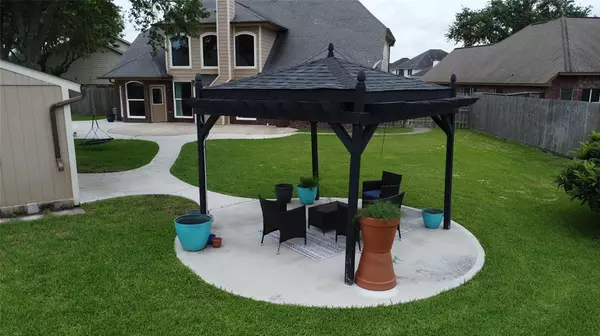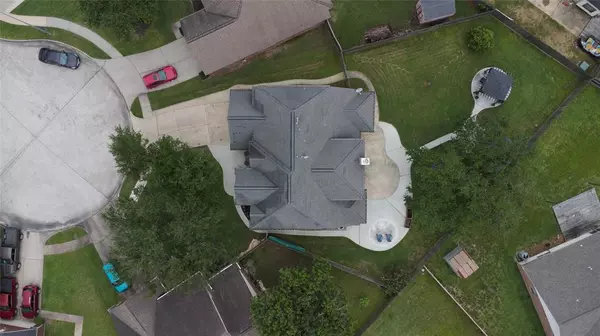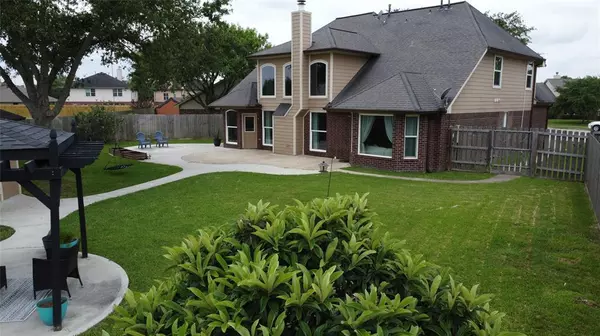$334,900
For more information regarding the value of a property, please contact us for a free consultation.
8002 Caribou CT Baytown, TX 77523
4 Beds
2.1 Baths
2,800 SqFt
Key Details
Property Type Single Family Home
Listing Status Sold
Purchase Type For Sale
Square Footage 2,800 sqft
Price per Sqft $120
Subdivision Country Mdws Sec 5
MLS Listing ID 38283096
Sold Date 06/09/23
Style Traditional
Bedrooms 4
Full Baths 2
Half Baths 1
HOA Fees $14/ann
HOA Y/N 1
Year Built 2001
Annual Tax Amount $6,817
Tax Year 2022
Lot Size 10,411 Sqft
Acres 0.239
Property Description
Absolutely GORGEOUS home with LOTS of upgrades in a GREAT location! This 4 bedroom, 2.5 bathrooms will not disappoint! It has a formal dining room AND an office/study downstairs. The kitchen has been upgraded with a mini built in wine fridge and beautiful cabinets, some with glass-front cabinetry. Look at the HUGE island! The GORGEOUS Family room has super tall ceilings and beautiful large windows for natural lighting. The Primary en suite bedroom has a sitting area and nice large window with a great view! The Primary bathroom has been totally upgraded and is absolutely beautiful! That TUB!! The laundry room is downstairs next to the 2 car garage. Upstairs are the other 3 bedrooms and a game room/family room/work out room - one wall is fully mirrored so it looks huge! Separate storage area that can be made into another room its so big! The cul-de-sac yard is so spacious with added concrete already curved for a future pool. To top it all off, it has two apple trees! Tour today!
Location
State TX
County Chambers
Area Baytown/Chambers County
Rooms
Other Rooms Formal Dining, Gameroom Up, Home Office/Study
Master Bathroom Primary Bath: Double Sinks, Primary Bath: Soaking Tub
Kitchen Kitchen open to Family Room, Under Cabinet Lighting
Interior
Heating Central Electric
Cooling Central Electric
Exterior
Parking Features Attached Garage
Garage Spaces 2.0
Roof Type Composition
Private Pool No
Building
Lot Description Cul-De-Sac
Story 2
Foundation Slab
Lot Size Range 0 Up To 1/4 Acre
Sewer Public Sewer
Water Water District
Structure Type Brick
New Construction No
Schools
Elementary Schools Clark Elementary School (Goose Creek)
Middle Schools Gentry Junior High School
High Schools Sterling High School (Goose Creek)
School District 23 - Goose Creek Consolidated
Others
Senior Community No
Restrictions Deed Restrictions
Tax ID 37265
Tax Rate 2.6933
Disclosures Mud, Sellers Disclosure, Tenant Occupied
Special Listing Condition Mud, Sellers Disclosure, Tenant Occupied
Read Less
Want to know what your home might be worth? Contact us for a FREE valuation!

Our team is ready to help you sell your home for the highest possible price ASAP

Bought with Connect Realty.com
GET MORE INFORMATION





