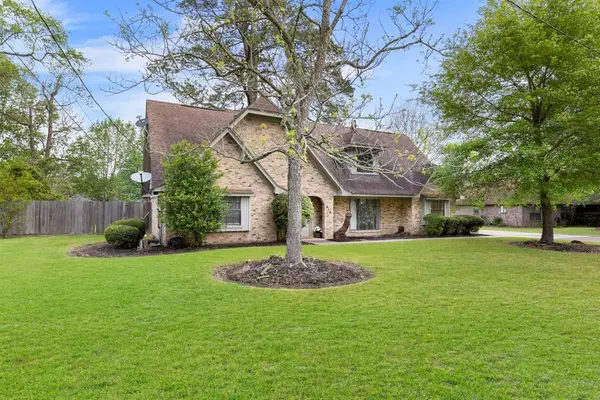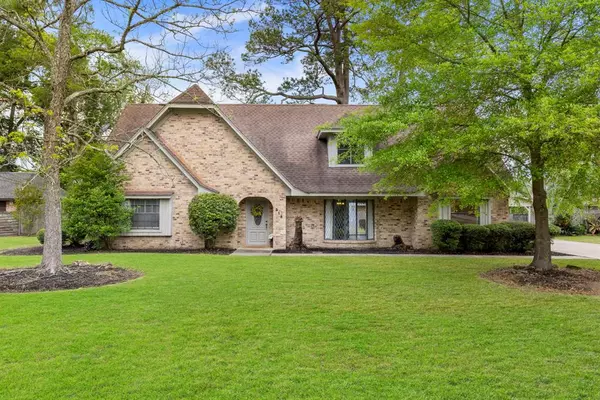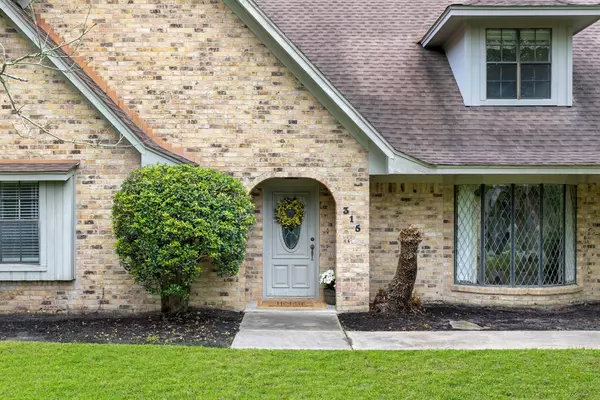$275,000
For more information regarding the value of a property, please contact us for a free consultation.
315 Wall ST Cleveland, TX 77327
4 Beds
2.1 Baths
2,704 SqFt
Key Details
Property Type Single Family Home
Listing Status Sold
Purchase Type For Sale
Square Footage 2,704 sqft
Price per Sqft $94
Subdivision Kirkham
MLS Listing ID 66243601
Sold Date 06/15/23
Style Traditional
Bedrooms 4
Full Baths 2
Half Baths 1
Year Built 1980
Annual Tax Amount $5,868
Tax Year 2022
Lot Size 0.327 Acres
Acres 0.327
Property Description
Welcome to 315 Wall Street. located in a beautiful and quiet established neighborhood in Cleveland. This home has a spacious floor plan with a total of 2704 sf that includes 4 bedrooms, 2 full baths and 1 half bath, a formal dining room, kitchen with a breakfast area, large living room, wet bar, gun closet and more! It sits on an oversized lot approximately 1/3 acre with a great back yard plus a detached carport and workshop/storage room. It has a split floorplan with the primary bedroom and partially updated en suite bathroom on the first floor and three additional bedrooms upstairs. The living room has beautiful wood paneled walls, a brick fireplace, and a large built in desk with bookshelves. This home needs some TLC and updating so bring your ideas and be ready to see the possibilities! This is a great opportunity to get a beautiful home in this neighborhood for a great price!
Location
State TX
County Liberty
Area Cleveland Area
Rooms
Bedroom Description En-Suite Bath,Primary Bed - 1st Floor,Split Plan,Walk-In Closet
Other Rooms 1 Living Area, Breakfast Room, Formal Dining, Utility Room in House
Master Bathroom Primary Bath: Double Sinks, Primary Bath: Tub/Shower Combo, Secondary Bath(s): Tub/Shower Combo
Den/Bedroom Plus 4
Kitchen Pantry
Interior
Heating Central Gas
Cooling Central Electric
Fireplaces Number 1
Fireplaces Type Gaslog Fireplace
Exterior
Exterior Feature Back Yard, Back Yard Fenced, Patio/Deck, Porch
Carport Spaces 2
Garage Description Workshop
Roof Type Composition
Private Pool No
Building
Lot Description Subdivision Lot
Faces South
Story 1
Foundation Slab
Lot Size Range 1/4 Up to 1/2 Acre
Sewer Public Sewer
Water Public Water
Structure Type Brick,Wood
New Construction No
Schools
Elementary Schools Southside Elementary School (Cleveland)
Middle Schools Cleveland Middle School
High Schools Cleveland High School
School District 100 - Cleveland
Others
Senior Community No
Restrictions Zoning
Tax ID 005680-000002-027
Energy Description Ceiling Fans
Acceptable Financing Cash Sale, Conventional
Tax Rate 2.4067
Disclosures Sellers Disclosure
Listing Terms Cash Sale, Conventional
Financing Cash Sale,Conventional
Special Listing Condition Sellers Disclosure
Read Less
Want to know what your home might be worth? Contact us for a FREE valuation!

Our team is ready to help you sell your home for the highest possible price ASAP

Bought with Keller Williams Realty Northeast
GET MORE INFORMATION





