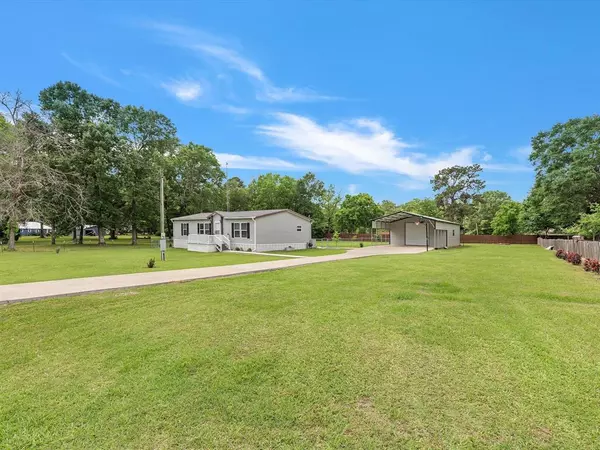$214,900
For more information regarding the value of a property, please contact us for a free consultation.
564 Cutter DR Trinity, TX 75862
3 Beds
2 Baths
1,369 SqFt
Key Details
Property Type Single Family Home
Listing Status Sold
Purchase Type For Sale
Square Footage 1,369 sqft
Price per Sqft $142
Subdivision Timber Bay
MLS Listing ID 56446398
Sold Date 06/15/23
Style Traditional
Bedrooms 3
Full Baths 2
HOA Fees $35/ann
HOA Y/N 1
Year Built 2016
Annual Tax Amount $96
Tax Year 2022
Lot Size 0.721 Acres
Acres 0.3616
Property Description
This turn-key setup sits in the Gated, Lakeside community of Timber Bay. Comprised of only 3 streets, this quaint neighborhood is highly sought for its tranquil setting and serene views. This impeccably maintained mobile home sits on 2 LOTS, offers a nearly 1,400sf 3Bed 2 Bath plan, constructed in 2016, and looks brand new! The interior features a generous open concept floor plan, island kitchen, and spacious living area. The property offers a long list of improvements, including extensive flatwork/concrete driveway and sidewalks, extended/covered back porch area, detached metal workshop with 2-car covered carport (with power), fully fenced backyard, & PLENTY of space! Timber Bay includes a private boat ramp for all the water/fishing enthusiasts wanting to access Trinty River/lake Livingston. There is also a community swimming pool, covered pavilion, and private fishing dock for residents! Such a great place to host many memories w/ family & friends!
Location
State TX
County Trinity
Area Lake Livingston Area
Rooms
Bedroom Description All Bedrooms Down,En-Suite Bath,Split Plan
Other Rooms 1 Living Area, Kitchen/Dining Combo, Utility Room in House
Master Bathroom Primary Bath: Double Sinks, Primary Bath: Tub/Shower Combo
Kitchen Island w/o Cooktop, Kitchen open to Family Room
Interior
Interior Features Fire/Smoke Alarm
Heating Central Electric
Cooling Central Electric
Flooring Carpet, Vinyl
Exterior
Exterior Feature Back Yard Fenced, Controlled Subdivision Access, Porch, Workshop
Carport Spaces 2
Roof Type Composition
Private Pool No
Building
Lot Description Subdivision Lot
Story 1
Foundation Block & Beam
Lot Size Range 1/2 Up to 1 Acre
Water Aerobic, Public Water
Structure Type Vinyl
New Construction No
Schools
Elementary Schools Lansberry Elementary School
Middle Schools Trinity Junior High School
High Schools Trinity High School (Heb)
School District 63 - Trinity
Others
Senior Community No
Restrictions Deed Restrictions
Tax ID 31436
Ownership Full Ownership
Acceptable Financing Cash Sale, Conventional, FHA, VA
Tax Rate 1.8106
Disclosures Sellers Disclosure
Listing Terms Cash Sale, Conventional, FHA, VA
Financing Cash Sale,Conventional,FHA,VA
Special Listing Condition Sellers Disclosure
Read Less
Want to know what your home might be worth? Contact us for a FREE valuation!

Our team is ready to help you sell your home for the highest possible price ASAP

Bought with Pinnacle Realty Advisors

GET MORE INFORMATION





